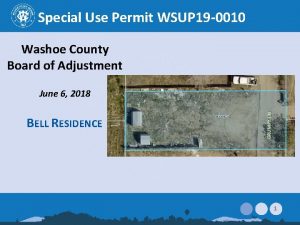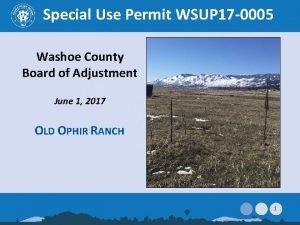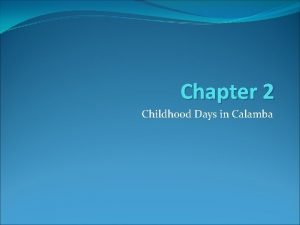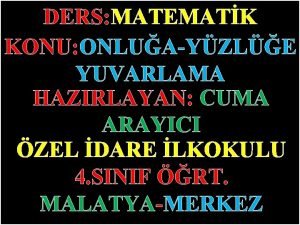WSUP 20 0020 447 Lakeshore Grading Washoe County













- Slides: 13

WSUP 20 -0020 447 Lakeshore Grading Washoe County Board of Adjustment December 3, 2020 1

Request § Request for a driveway to traverse a slope of thirty (30) percent or greater. § Request to construct a permanent earthen structure greater than 4. 5 feet in height within the required front yard setback. § Requesting to vary standards found in WCC Section 110. 438. 45 (a) to allow slopes in excess of, or steeper than, three horizontal to one vertical (3: 1) and WCC Section 110. 438. 45 (d) to allow retaining walls taller than and one-half (4. 5) feet within the front yard setback. 2

Vicinity Map • Located off of State Route 28 • NDOT requires the use of only legal permitted accesses on its State roadways. All driveway accesses and other improvements to the state highway system will be required to comply with the NDOT Access Management System and Standards, and Terms and Conditions Relating to Occupancy Permits current at the time of application. • NDOT standards generally allow direct access to state routes when there are no other means of alternate access available. 3

Major Grading Thresholds § WCC 110. 438. 35 (3) Any driveway or road that traverses any slope of thirty (30) percent or greater (steeper). § WCC 110. 438. 35 (4) Grading to construct a permanent earthen structure greater than four and one-half (4. 5) feet within the required front yard setback. 4

Grading § The proposed grading area is 19, 713 square feet § Cut - 150 cubic yards § Fill - 316 cubic 5

Driveway • Along the eastern wall (blue) the proposed heights of the retaining wall range from 5 feet 3 inches, to the tallest point of 10 feet 2 inches. This eastern wall is important for supporting the proposed driveway. • Along the western wall (purple) the proposed heights of the retaining walls are range from 2 feet to 10 feet. • The red line indicates the property line. 6

Background § The site is undeveloped with trees and native vegetation § The site is constrained with steep slopes. § With the approval of the Special Use Permit, the site will eventually be developed with a garage and large single-family residence. 7

Request to Vary Standards § WCC Section 110. 438. 45 (d), Within the front yard setback area of a parcel with a residential use or zoned for residential use, retaining walls are limited to a maximum of four and one-half (4. 5) feet. § WCC Section 110. 438. 45 (a), Grading shall not result in slopes in excess of, or steeper than, three horizontal to one vertical (3: 1). 8

Request to Vary Standards § Due to the topography of the site, staff is in support of the two requested modifications. § Without these modifications the site would be undevelopable. 9

Public Notice & CAB § Public notice was sent to 51 parcels § The Incline Village CAB reviewed the application on November 2, 2020 and recommended to approve the project 4 -1 § Discussion included indemnification for the County if fire engines were damage, retaining wall height, and building wall height. 10

Public Letter in Support • Letter was received by Mr. Taylor on November 2, 2020. 11

Special Us Permit Findings 1. 2. 3. 4. Consistency; Improvements; Site Suitability; and Issuance Not Detrimental Staff is able to make all the required findings, as detailed in the staff report 12

Possible Motion I move that, after giving reasoned consideration to the information contained in the staff report and information received during the public hearing, the Washoe County Board of Adjustment approve with conditions Special Use Permit Case Number WSUP 20 -0020 for Aqua Verde Investment Group, LLC, having made all five findings in accordance with Washoe County Code Section 110. 810. 30 13
 Washoe county special use permit
Washoe county special use permit Washoe county special use permit
Washoe county special use permit Washoe county armory
Washoe county armory Washoe county emergency management
Washoe county emergency management Washoe county personal property declaration
Washoe county personal property declaration Lakeshore encoder
Lakeshore encoder Lakeshore pt100
Lakeshore pt100 Lakeshore hall probe
Lakeshore hall probe Three uncles of rizal who influenced him
Three uncles of rizal who influenced him Seguro estou nao tenho temor
Seguro estou nao tenho temor 714 onluğa yuvarlama
714 onluğa yuvarlama 18-447
18-447 Ideiglenes mérőhely kialakítás
Ideiglenes mérőhely kialakítás Cs 447
Cs 447























