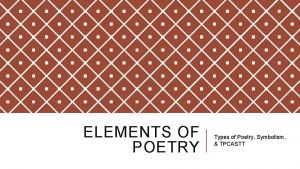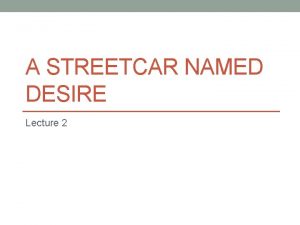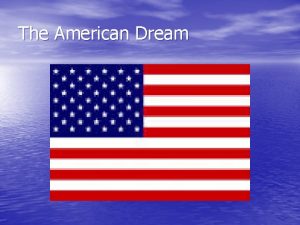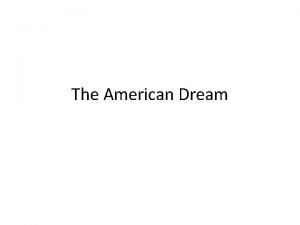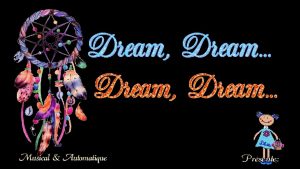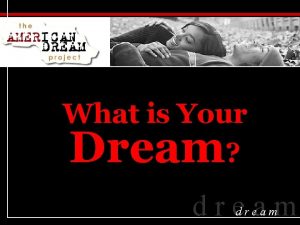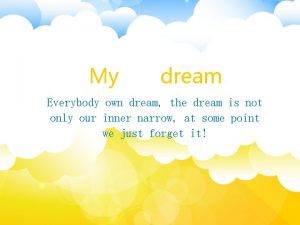MOSMOMAs Foreclosed Rehousing the American Dream Paraskevi Komodromou















- Slides: 15

MOS-MOMA’s Foreclosed Rehousing the American Dream Paraskevi Komodromou, Eftychia Nastou, Maria Prodromou

MOMA’s Foreclosed Rehousing the American Dream • Five interdisciplinary teams of architects • exploration of new architectural possibilities for cities and suburbs • focused on a specific location-megaregion • to come up with inventive solutions for the future of American suburbs

MOMA’s Foreclosed Rehousing the American Dream • Foreclosure might then be viewed as a framework for re-envisioning the American Dream and architecture's role in that dream

MOMA’s Foreclosed Rehousing the American Dream Architect’s challenge: • To envision new housing and transportation infrastructures • To catalyze urban transformation • Rethinking the relationship between land, housing, infrastructures and urban form

MOS Architects Practice and design through: • an inclusive methodology of research • expansive collaboration and • extensive experimentation • a unique set of parameters, specific to its condition • Different scales- from product design to urban infrastructure

MOS MOMA’s Foreclosed, Thoughts on a Walking City • Architecture team: led by Michael Meredith and Hilary Sample of MOS • Located: Orange, New Jersey • Type of project: "Transit Villages, " consisting of mixed-use development

The Orange • 15% of the land is composed of municipal buildings and vacant land • 22% is composed of public streets and sidewalks in a traditional gridded plan

Team’s Proposal • Eliminates many of these streets • Replaces them with three-story structures with a mixture of commercial, office, and residential spaces, including a variety of live-work spaces

MOS- Thoughts on a Walking City • These new ribbons of building are in part developed as public housing • New and old structures coexist • Streets of traditional single-family houses are juxtaposed with the new ribbon development • A rich variety of spaces and relationships is created, including ground-floor shops and services and upper floors that are mixed livework conditions • Pedestrian experience is primary in the overall development of this once vibrant suburb

Architectural model, showing the mixed-use development between existing houses and industrial buildings

Mixed-use development • • Housing Shops Services Offices

Considering: • municipal budgeting and infrastructure • public health • models of ownership that could promote flexibility and diversity


Working space Housing space

Main building entrance Ground floor entrance
 Rapid rehousing nyc
Rapid rehousing nyc Rapid rehousing omaha
Rapid rehousing omaha Anne marie pierce
Anne marie pierce To dream the impossible dream poem
To dream the impossible dream poem Types of poems
Types of poems A streetcar named desire themes
A streetcar named desire themes Themes of death of a salesman
Themes of death of a salesman American dream cold war
American dream cold war Modernism and the american dream
Modernism and the american dream The american dream in chapter 6 of the great gatsby
The american dream in chapter 6 of the great gatsby American dream mall
American dream mall Death of a salesman american dream theme
Death of a salesman american dream theme Sons of text
Sons of text James adams american dream
James adams american dream American dream mall
American dream mall Definition american dream
Definition american dream




