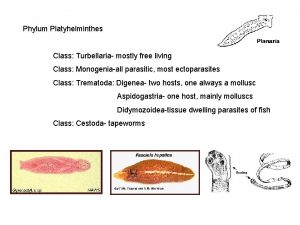House of Pansa Analysis Styles of Atrium atrium






- Slides: 6

House of Pansa Analysis

Styles of Atrium • atrium tuscanium: This type had no columns. The weight of the ceiling was carried by the rafters. Though expensive to build, it seems to have been the most widespread type of atrium in the Roman house. • atrium tetrastylum: This type had one column at each corner of the impluvium. • atrium corinthium: This type was similar to the atrium tetrastylum but had a greater opening in the roof and a greater number of columns. • atrium displuviatum: The roof actually sloped towards the side walls, so a large amount of rainwater ran off into other outlets than the impluvium. • atrium testudinatum: This atrium had no opening in the roof at all and was only seen in small, unimportant houses.

Questions (10 -15 minutes) 1. 2. 3. 4. When built? Who belonged to? Why is it called ‘Pansa’? Why did Romans use parts of their house for rent? 5. What was the ‘hortus’ used for? 6. Comment on any evidence of symmetry of asymmetry

Why multiple occupants by the time of the eruption? • Old aristocratic families not able to retain their large homes and restore them after the earthquake in AD 62. • The single family house had become a thing of the past as there was increasing pressure on the limited space available within the city walls. • Use of vertical space as a trend from larger cities such as Rome.

Hellenistic Influence • • separate triclinia peristyle gardens Ionic columns around the peristyle. Reason: – Greek decorative motifs an attempt to give some elegance to traditional Roman models.

Symmetrical and Asymmetrical • Symmetrical features: – cubicula and alae around the atrium – three shops / tabernae on either side of the entrance – dining rooms on either side of the tablinum (but this could also be a point of asymmetry because of the andron). – axis of symmetry • Asymmetrical features: – rooms on the western side of the peristyle are not balanced on the eastern side – rooms at the north-western end of the peristyle are not balanced. – stairs are on the western side only.










