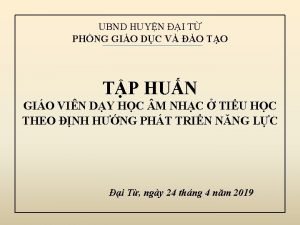HISTORY OF ART ARCHITECTURE 3 THE SECOND COURTYARD




- Slides: 4

HISTORY OF ART & ARCHITECTURE 3 THE SECOND COURTYARD The central part of the largest, second courtyard, with the Hall of Supreme Harmony in the distance. China: Art, Architecture & Interior This courtyard, between the Gate of Supreme Harmony and the Hall of Supreme Harmony, is the largest in the Forbidden City. Ceremonies held at the Hall of Supreme Harmony, which faces south, used this courtyard because it can hold thousands of people. There are no trees here because in ancient China emperors considered themselves to be a Son of Heaven, born to reign over the country, so they should occupy the highest position. Nothing was allowed to overwhelm the Hall of Supreme Harmony, the highest building in the Forbidden City and trees were no exception. Hong. Yi Pavillion, on the west side of the grand courtyard, served as warehouses for storing such items as fur, porcelain, silver, tea, silk, satin and clothes. Today, they house exhibitions, offices and tourist goods. One of the many stairways around the raised platform.

HISTORY OF ART & ARCHITECTURE 3 THE HALL OF SUPREME HARMONY China: Art, Architecture & Interior A bronze tortoise and ding can be seen on stairs. G) The Hall of Supreme Harmony is the largest hall within the Forbidden City. It is located at its central axis. Built above three levels of marble stone base, and surrounded by bronze incense burners. It was the location where Ming Dynasty and Qing Dynasty Emperors hosted their enthronement and wedding ceremonies. The hall rises 30 meters above the level of the surrounding square. It is the ceremonial center of imperial power, and the largest surviving wooden structure in China. The six pillars nearest the imperial throne are covered with gold, and the entire area is decorated with a dragon motif. The imperial Dragon Throne, in particular, has five dragons coiled around the back and hand rests. The screen behind it features sets of nine dragons, reflecting the "nine-five" imperial symbolism.

HISTORY OF ART & ARCHITECTURE 3 THE HALL OF SUPREME HARMONY China: Art, Architecture & Interior In front of the hall, there a couple of gilded bronze vats, which were used to hold water in case of fire. It took 136 days to bake the floor tiles before they were immersed in tung oil for another 49 days and then polished; not only to look beautiful, but also to sound nice when walked upon. The doors and windows are decorated with brass panels embossed with designs of dragons playing in the clouds. As a symbol of imperial power, the sandalwood throne, standing on a two-meter high platform, is located in the center of the hall and encircled by six gold-lacquered pillars painted with dragons. The golden throne is carved with dragons all over. Around the throne stand two bronze cranes, an elephant-shaped incense burner and tripods in the shape of mythical beasts. The hall is heavily painted with dragons and has an aura of solemnity and mystery.

HISTORY OF ART & ARCHITECTURE 3 THE HALL OF COMPLETE HARMONY China: Art, Architecture & Interior The Hall of Complete Harmony, was originally built in 1420 and restored in 1627 and again in 1765. It is the smallest of the three main halls in the Outer Court and is square in shape rather than rectangular. The Hall of Complete Harmony served as a rest and preparation room when emperors were going to present ceremonies in the Hall of Supreme Harmony. Inside the hall, visitors can see a golden unicorn on each side of the throne, which is in the center of the hall.







