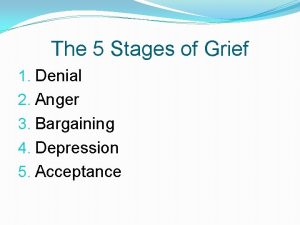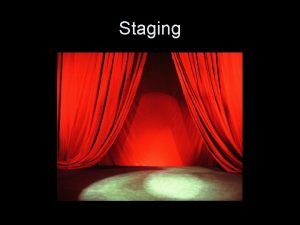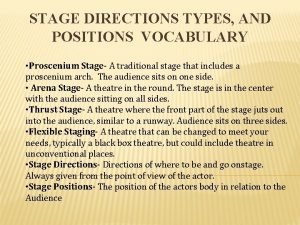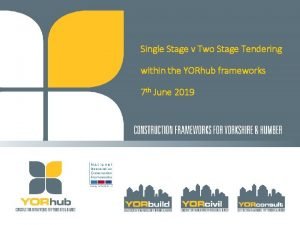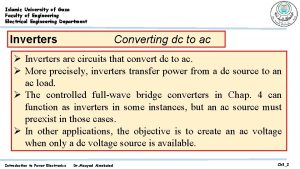Theory of Architecture Fourth Stage Architecture Engineering Department








- Slides: 8

Theory of Architecture Fourth Stage Architecture Engineering Department

3. Second machine aesthetic 1. Showing structure monumentally (heavily) in megastructures 2. Showing structure (light) in space frame 3. Considering the building as a whole of multiple parts (industrial Meccano) 4. The concept of isotropic space: huge spaces opened in different directions 5. Structural system covers building skin 6. It differs from first machine aesthetic in Change and movement concepts instead of stability, Diversity instead of standardization Expo Montreal Buckminster Fuller 1967

Hong Kong Bank Norman Foster 1986 Second machine aesthetics Centre Georges Pompidou, Paris, 1977

Metabolism § Architects in Japan § Adopted the concepts of Change, Growing, and Future expansion. § Their buildings have the (Plug-in) concept of prefabricated units. Nakagin Capsul Tower Kisho Kurokawa 1972 § Such as: § Kenzo Tange, Kisho Kurokawa. Shizuoka Press and Broadcasting Center Kenzo Tange 1967 Fuji TV Kenzo Tange 1996

Archigram Architects in England Their design looks like Science Fiction. They started after an exhibition in contemporary art museum in London, called Living City. Walking City Herron 1964 Monumental view of structure and services, regardless social and environmental factors. Plug-in city Peter Cook 1964

4. Slick teck Smooth surfaces of forms Using steel and aluminum sheets, and mirrored glass Domus Company, Norman Foster, 1975 It is considered as continuity of building envelope concept of mies van der rohe especially in skyscrapers Norman Foster decreases the vertical joints to the minimum to achieve the slick look façade. Pavilion, Zurich, Le Corbusier, 1966

5. Twenties revivalism Revivalism of le Corbusier houses (ideal villa) pure masses in wide open spaces Using conversion and twist in design, and in materials Front elevation with small openings, steel and brick covered with white color to indicate concrete Ambiguity in the separation of inside and outside spaces Using dual structural systems (grid) and in massing intersection to create visual delight Known as cardboard architecture The five architects book published in 1972 Richard meier, Peter Eisenman, Charles Guatemi, Michael Graves, John Hedock.

Peter Eisenman, Faulk II House, 1970 Twenties revivalism Richard meier, Douglas House, 1973


