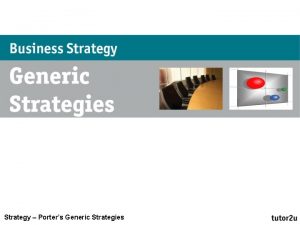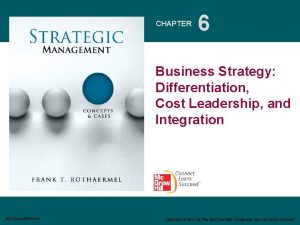Weeks 1 4 Design Drawings Focus of Weeks










- Slides: 10

Weeks 1 - 4 Design Drawings

Focus of Weeks 1 -4 • Using CADD in Residential design. • Creating design drawings. • Emphasis on efficiency and speed of drawing. • Working with raster images for better design/presentation techniques.

Rationale: why? • The techniques learned in the first half of this CADD course will enable you to create design and working drawings efficiently. • The skills you learn in this course will be applied directly in your Architectural Project course, and in other courses as well.

Main Project • The Main Design Project is the “Ruth Residence”.

Design Drawings - Definition • Drawings intended to work out the scheme of a project, whether the project is expected to be executed or not; more finished than sketches. (The Art & Architecture Thesaurus)

Design Drawings • Show main structural and architectural elements. . . • Emphasis is on conveying the “design idea”, not the construction details. • Avoid getting too deep into details - this will come later as the designs are further “developed”.

Other Drawings Common types of drawings used in Architecture: • • Conceptual drawings and sketches Design drawings Design development drawings Working drawings

Drawing the floorplans • Always plan your drawing before you start working on it in Auto. CAD! • Look for shortcuts - symmetrical elements, arrayed elements etc. . What can be built into a block? • Break floorplan into geometric shapes… drawing a rectangle is more efficient than drawing four lines!

Drawing the floorplans • Use the UCS to your advantage… By rotating around the UCS “Z” axis, you can draw better! • Use the PLAN command to “rotate” the new UCS. • Draw BOTH floorplans (1 st and 2 nd floor) in the same drawing - this makes updates and corrections a lot more efficient.




















