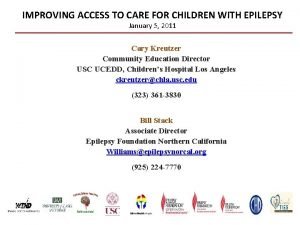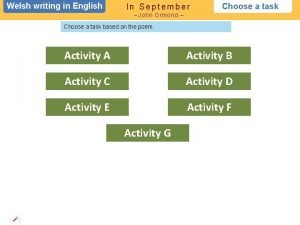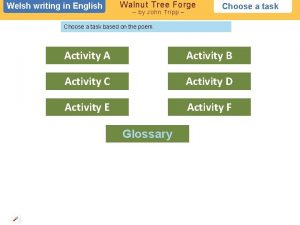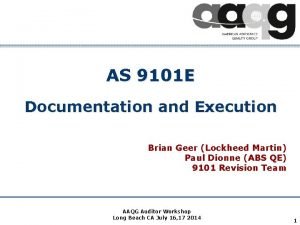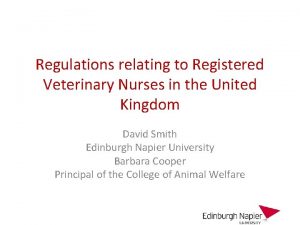Walnut Creek 2007 2014 Housing Element Walnut Creek




















































- Slides: 52

Walnut Creek 2007 -2014 Housing Element Walnut Creek City Council April 7, 2009

Presentation Overview What is the Housing Element? Walnut Creek’s Housing Needs and Trends Regional Housing Needs Allocation (RHNA) Housing Opportunity Sites Overview of Housing Element Programs Next Steps

Housing Terminology HCD – State Housing and Community Development Department Affordable Housing Cost – No greater than 30% gross household income on housing costs AMI – Area Median Income (County) Income Category Extremely Low State Definition 2008 Threshold (4 person hh) 0 – 30% AMI $25, 850 Very Low 31 – 50% AMI $43, 050 Low 51 – 80% AMI $66, 250 81 – 120% AMI $103, 300 Moderate

What is the Housing Element? 4 Major Components: Housing Needs Assessment Evaluation of Constraints to Housing Identification of Residential Sites 2007 -2014 Program Strategy to Address Needs Sets forth City’s regional housing needs (RHNA) Required to undergo State HCD review for compliance

Benefits of HCD Compliance Presumption of legally adequate Element in courts ü If courts rule Element invalid, suspend City’s authority to issue building permits/approve projects Maintain local discretion over affordable housing projects Maintain eligibility for State housing and related infrastructure funds

New Housing Element Requirements q Inclusion of “Extremely Low Income” as household need category q Identification of zones for emergency shelters “byright” q Greater specificity in residential sites inventory § Default density for lower income affordable units = 30 du per acre q Options for residential sites alternatives preservation, substantial rehabilitation, purchase of

Housing Needs and Trends Sizable proportion of single person households (38%) Strong employment base : Jobs to Employed Residents ratio 1. 6 : 1. 0 Trend supports demand for Workforce Housing - smaller, higher density and mixed-use units close to existing and new transit

Housing Needs and Trends Decline in young adults and families moving into Walnut Creek Young adults (age 25 -44) dropped from 32% to 22% of population Families with children represent only 15% of all households Transition to older population - median age of 48. 1 years Need for variety of affordable

Housing Needs and Trends Growing senior population (38% of households) Aging in place of “baby boomers” 1, 800 senior renters (16%), 2/3 rd are lower income Half live alone Nearly 1/3 rd have a disability Trend supports range of housing options for seniors Specialized housing with support services Home sharing

Who in Walnut Creek needs Affordable Housing? People who work in Walnut Creek and can’t afford to own here ü People who work in Walnut Creek and can’t afford to rent here ü Public safety officers, teachers, many professional service workers Retail workers, health care workers, administrative support, childcare providers Special needs households ü Senior citizens, disabled persons, homeless

Regional Housing Needs (RHNA) Cities must zone for fair share of region’s housing need – based on State population growth Mix of housing for all economic segments Linked to zoning and density RHNA = Planning Targets, NOT Building Quotas

Housing Needs Allocation 2007 -2014 ≈1, 500, 000 STATE OF CALIFORNIA 214, 500 ABAG RHNA 27, 072 Contra Costa County 1, 958 Walnut Creek

Regional Housing Needs Allocation (RHNA) ABAG is required to Income Level determine the existing and projected housing Very Low need for the region (<50% AMI) Gap 2007 -2009 Low (51 -80% AMI) Moderate (81– 120% AMI) Above Moderate (>120% AMI) 2008 Income (4 person HH) RHNA Units <$43, 050 456 Default Density Min. 30 du/acre $66, 250 302 $103, 300 374 Min. 15 du/acre >$103, 300 826 No density minimum

Summary of progress towards RHNA TOTAL Above Moderat e e Low Very Low Constructed 2007 -2009 174 95 9 0 70 Under Construction 426 344 36 13 33 Approved 234 217 17 0 0 TOTAL 834 656 62 13 103 RHNA Remaining 1, 124 170 312 289 353

Future Housing Sites TOTAL Above Moderat e e Low Very Low Applications Pending 659 429 136 64 30 RHNA Remaining 465 (724) -259 176 225 323 Opportunity Sites 1179 Remaining affordable housing requirements must be obtainable on opportunity sites All opportunity sites capable of achieving 30 du/ac “default density”

Opportunity Sites Mt. Diablo Blvd. north side properties General Plan: Mixed Use – Commercial Size: 7. 23 acres Assumed average density: 18 du/ac Realistic net new capacity: 129 dwelling units



Opportunity Sites Longs Drug Store site General Plan: Mixed Use – Commercial Size: 5. 04 acres Assumed average density: 18 du/ac Realistic net new capacity: 91 dwelling units


Opportunity Sites South California Blvd. west side properties General Plan: Mixed Use – Commercial Size: 3. 97 acres (excluding creek) Assumed average density: 18 du/ac Realistic net new capacity: 71 dwelling units



Opportunity Sites South Main Street west side properties General Plan: Mixed Use – Commercial Size: 9. 26 acres (excluding creek) Assumed average density: 18 du/ac Realistic net new capacity: 168 dwelling units



Opportunity Sites North Main Street / Ygnacio Valley Road properties General Plan: Mixed Use – Residential Size: 4. 26 acres Assumed average density: 75 du/ac Realistic net new capacity: 321 dwelling units



Opportunity Sites CO-OP Market site General Plan: Mixed Use – Residential Size: 2. 85 acres Assumed average density: 19 du/ac Realistic net new capacity: 55 dwelling units


Opportunity Sites Kaiser Foundation parking lot General Plan: Multi-family Medium High Size: 5. 19 acres Assumed average density: 26 du/ac Realistic net new capacity: 135 dwelling units



Opportunity Sites Querio Property General Plan: Multi-family Very High Size: 1. 30 acres Assumed average density: 50 du/ac Realistic net new capacity: 54 dwelling units


Opportunity Sites Walnut Creek Presbyterian Church parking lot General Plan: Multi-family Very High Size: 1. 75 acres Assumed average density: 40 du/ac Realistic net new capacity: 70 dwelling units


Opportunity Sites Sharp Avenue properties General Plan: Multi-family Very High Size: 2. 5 acres Assumed average density: 40 du/ac Realistic net new capacity: 83 dwelling units


Walnut Creek Housing Programs First-Time Homebuyer Assistance Program (FTHBA) Homeowner Rehabilitation Loan and Emergency Grant Program New Construction/Substantial Rehabilitation Program Inclusionary Zoning Housing Program Affordable Housing Preservation Program

Resources for Housing Production CDBG Funds RDA – Housing Set-aside Funds Revolving Bond Funds Inclusionary In-lieu fees Commercial Linkage fees County sources- competitive HOME HOPWA Section 8

Housing Plan-Policies and Programs Many policies and programs are carried forward from last Housing Element Highlighting 15 new programs

Primary Goals 1. Promote availability of housing types for all economic segments 2. Encourage energy conservation and green building policies 3. Meet Walnut Creek’s regional housing needs 4. Minimize impact of potential governmental constraints on housing development 5. Protect and conserve the existing housing stock

New Programs 3. 1. Develop new zoning designations consistent with newly established Mixed Use Land Use categories

Increase Resources 12. 5. Revise IZ ordinance to includes fines or penalties, consider increasing percentage 12. 6. Analyze fee collection vs. unit requirement 12. 7 Encourage sweat equity- Habitat project 12. 10 RDA – allocating additional resources to housing

Emergency Shelter 12. 14 Encourage a Shared Housing Program that would match property owners with vacant rooms with tenants 14. 3 Consider policy to waive fees for transitional or emergency shelter 14. 6 Work with Fresh. Start on winter nights shelter

Special Needs 14. 7 Work with Consortium to prepare 5 -year Consolidated Plan for 2010 -2015 15. 3 Develop a policy to provide reasonable accommodations to persons with disabilities seeking fair access to housing

Sustainability and Efficiency 19. 1 Develop policies to reduce greenhouse gas emissions and work with other agencies in the region 19. 2 Provide info about LEED guidelines and greenbuilding on city website

Preservation 24. 3 Develop program to ensure long term preservation of Section 8 contract units 24. 4 Assist homeowners who may be at risk of foreclosure through counseling assistance 24. 8 Consider developing a rental inspection program for multifamily rental.

Planning Commission Study Session - April 2, 2009 Add measures to increase marketing and outreach for City housing programs Encourage accessory units to support extended families Seek strategies to encourage more families, by finding ways to encourage larger units, market rate or affordable Show densities through photos of exemplary

Next Steps Revise Draft Housing Element Mid-April 60 day HCD Review April – May CEQA Environmental Review April – May Final Housing Element for City Council and Planning Commission Approval June (pending HCD comments) Public Hearings June Housing Element Adoption/ Submittal to HCD June 30, 2009
 Walnut creek vaser
Walnut creek vaser Villa vasconcellos walnut creek
Villa vasconcellos walnut creek Epilepsy and seizure services near sutter creek
Epilepsy and seizure services near sutter creek Villa vasconcellos walnut creek
Villa vasconcellos walnut creek Difference between data element and signal element
Difference between data element and signal element Signal element vs data element
Signal element vs data element Walnut kernels meaning
Walnut kernels meaning Walnut blight history
Walnut blight history My mothers perfume
My mothers perfume Let's go to barry island poem words
Let's go to barry island poem words Black walnut ps
Black walnut ps Lateral growth in plants
Lateral growth in plants In september poem
In september poem Jugalone
Jugalone Walnut shell filter
Walnut shell filter How to make walnut ink at home
How to make walnut ink at home Walnut finance
Walnut finance Walnut tree forge poem
Walnut tree forge poem Thumbelina toad
Thumbelina toad Care act 2014
Care act 2014 2014 pearson education inc
2014 pearson education inc Social services and wellbeing (wales) act 2014 easy read
Social services and wellbeing (wales) act 2014 easy read 2014 pearson education inc
2014 pearson education inc W 2014 roku zdarzyło się w polsce 34970
W 2014 roku zdarzyło się w polsce 34970 Orden 3814/2014
Orden 3814/2014 Club 600 amway
Club 600 amway Taxonweb aanslagjaar 2014
Taxonweb aanslagjaar 2014 2014 pearson education inc
2014 pearson education inc 30 januari 2014
30 januari 2014 Implementasi permendikbud 63 tahun 2014
Implementasi permendikbud 63 tahun 2014 Board regulation 1 series of 2014
Board regulation 1 series of 2014 Orden 89/2014
Orden 89/2014 Advice from tablets for schools to avoid computer addiction
Advice from tablets for schools to avoid computer addiction Cappellq
Cappellq Fcaf partnership working
Fcaf partnership working Sys.sp_cdc_add_job
Sys.sp_cdc_add_job 2014 pearson education inc
2014 pearson education inc Em 385 1 1 2014
Em 385 1 1 2014 2014 pearson education inc
2014 pearson education inc Lublin
Lublin Eura 2014
Eura 2014 Contoh rpph model webbed paud
Contoh rpph model webbed paud Orden 16 de junio de 2014 pdf
Orden 16 de junio de 2014 pdf Enem na representação escrita da conversa telefonica
Enem na representação escrita da conversa telefonica Leader 2014-20
Leader 2014-20 9101e 9101 2014 training
9101e 9101 2014 training Impaact 2014
Impaact 2014 Lei 13005
Lei 13005 Erin kathryn 2014
Erin kathryn 2014 Is in 2014 a prepositional phrase
Is in 2014 a prepositional phrase Zentrale aufnahmeprüfung 2014
Zentrale aufnahmeprüfung 2014 Veterinary nurse conduct and discipline rules 2014
Veterinary nurse conduct and discipline rules 2014 2014 pearson education inc
2014 pearson education inc


