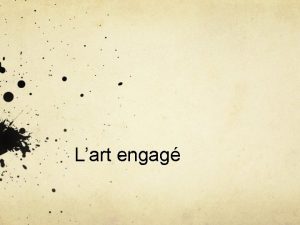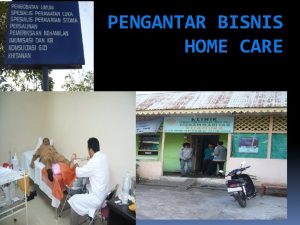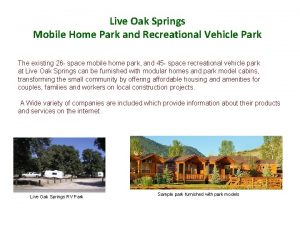Villa Romana Home for upperclass citizens Poor people














- Slides: 14

Villa Romana Home for upper-class citizens. Ø Poor people lived in very tiny, cramped apartments. Front view of a villa Romana (reconstruction)

Model of villa Romana from the back. Model of a typical “insula” or apartment building. Where the poor lived. Upper floors were made of wood=fire hazard. 8 -10 people in one of two rooms=disease/filth.

Roman atrium 1. Atrium: formal room for receiving guests.

2. Peristylum: open area with in the center of the house. Contained a small garden.

3. Vestibulum: A Roman house did not open directly onto the road, but into a small passage way, the vestibulum, the corridor which led from the main door onwards into the atrium was called the fauces (#4)

Ø The floor in the vestibulum often had a tiled mosaic with messages for the visitor like “Have!” (Greetings!)

“Salve lucrum!” (Welcome $$$) “Cave canem!” (Beware of dog)

5. Impluvium: pool in the middle of the atrium for catching and storing rainwater.

6. Alae: spare rooms with no known purpose. 7. Triclinium: dining room. Romans reclined and ate in these rooms. A large house would often have several triclinia. Romans reclined while they ate. They lay on lecti which were covered with cushions. Lectus Triclinia (plural of triclinium)

8. Tablinum: a large, open reception room connected to the atrium. The tablinum is where the pater familias (Roman father) would conduct his daily business, meeting business associates, etc. Tablinum

9. Exedra: large dining and party room. The walls were often decorated with garden themes. Mosaic from the floor of an exedra.

Ø 10. Taberna: large room on the front of the house with no access to the interior. Often used as shops, storage areas, even apartments for the poor. Reconstruction of a Roman house with tabernae in the front. View of the ruins of a Roman house with tabernae in the coastal town of Herculaneum.

11. Cubiculum: cubicula (pl. ) were mainly used as bedrooms. Cubicula were often painted to make them seem larger or more elaborate. Reconstruction of Roman cubiculum.

Andron: passageway from the atrium to the peristylum. 13. Posticum: entrance used by slaves or members of the household if they were trying to sneak around. 14. Bathroom 15. Culina: kitchen 12.
 Panchavati senior citizens home bangalore
Panchavati senior citizens home bangalore Poor tudor clothes labelled
Poor tudor clothes labelled Go to my house
Go to my house Plural of flower
Plural of flower John heartfield
John heartfield Apa arti home care
Apa arti home care Come home come home jesus is calling
Come home come home jesus is calling She said that, home economics stands for the ideal home.
She said that, home economics stands for the ideal home. Perbedaan home care dan home visit
Perbedaan home care dan home visit Oak springs mobile home park
Oak springs mobile home park Home sweet home survive prayer
Home sweet home survive prayer Mobile home parks for sale in sc
Mobile home parks for sale in sc Never doubt a small group of concerned citizens
Never doubt a small group of concerned citizens What is a digital citizen
What is a digital citizen Citizens energy group
Citizens energy group



























