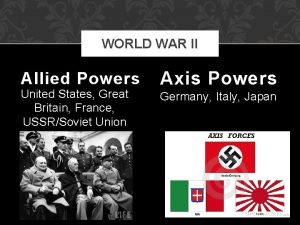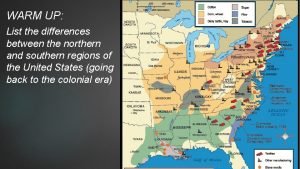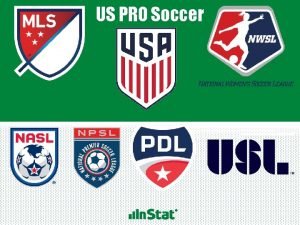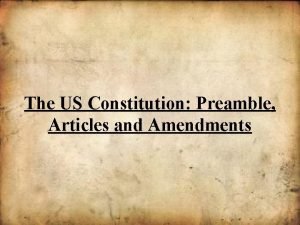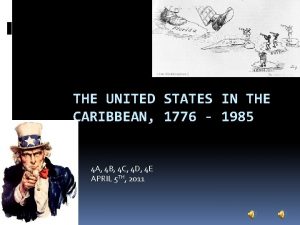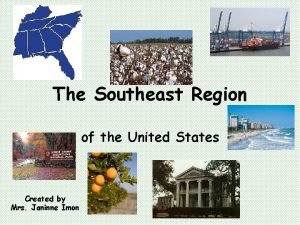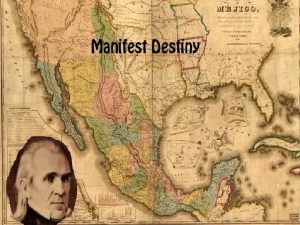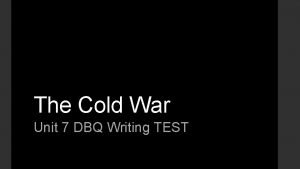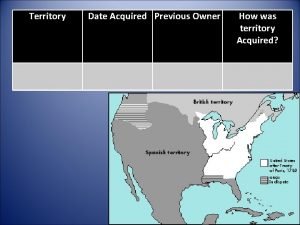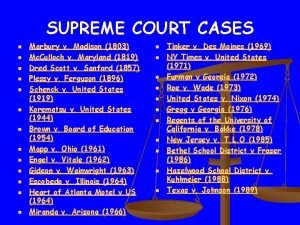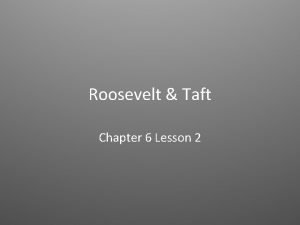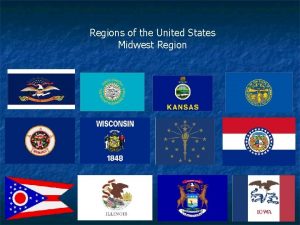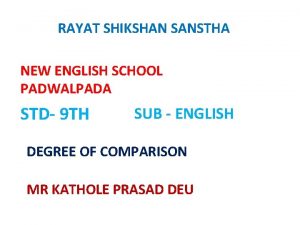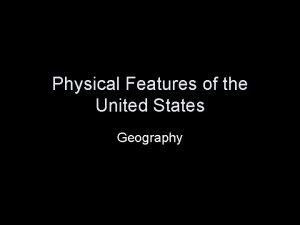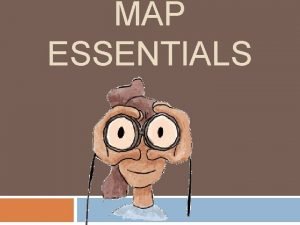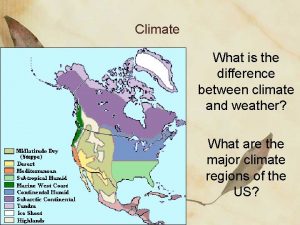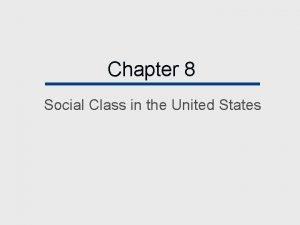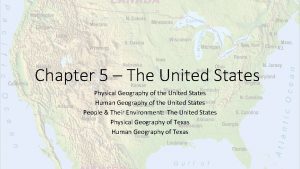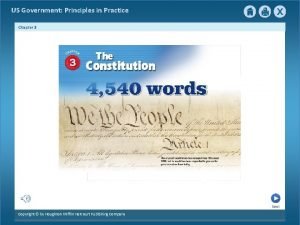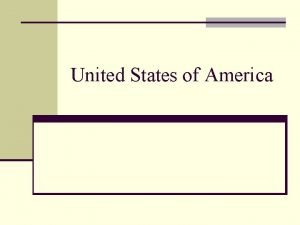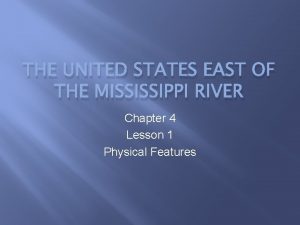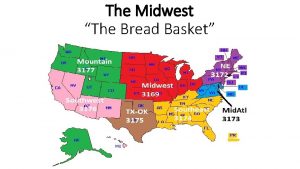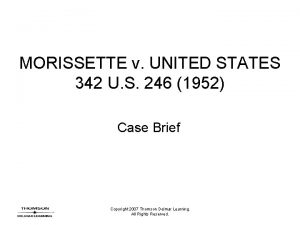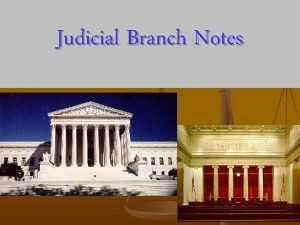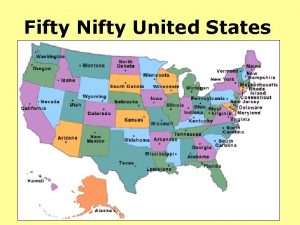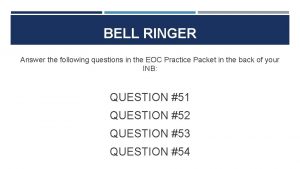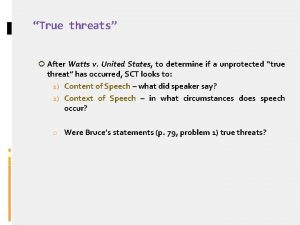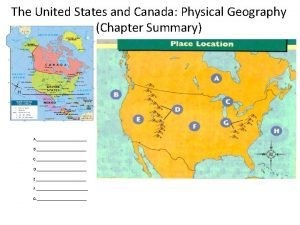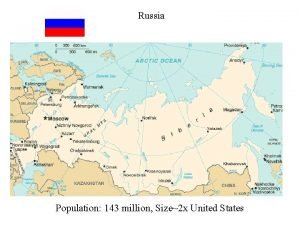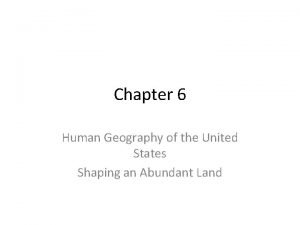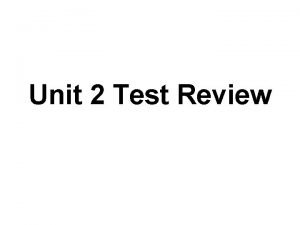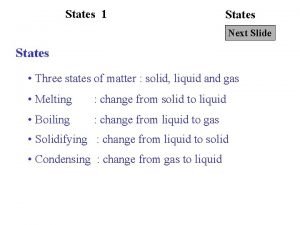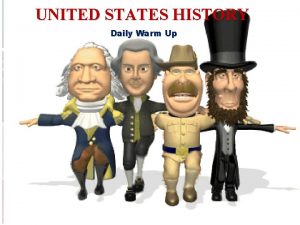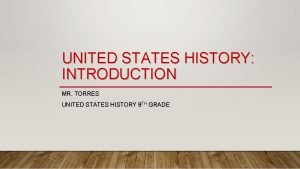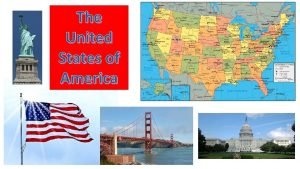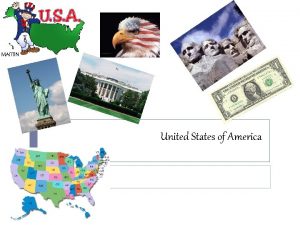United States Version 4 0 National CAD Standard



































































- Slides: 67

United States Version 4. 0 National CAD Standard Université St-Esprit de KASLIK – Faculté des Beaux Arts

National CAD Standard Université St-Esprit de KASLIK – Faculté des Beaux Arts © 2005. All rights reserved, including World rights & Electronic rights. U. S. copyright held by The Construction Specifications Institute. v 07 Mar 05 a Version 4. 0 United States

Version 4. 0 National CAD Standard Université St-Esprit de KASLIK – Faculté des Beaux Arts Presented by: Roland Aboujaoude [ARCHITECT], [USEK] [Nov 2011] © 2005. All rights reserved, including World rights & Electronic rights. U. S. copyright held by The Construction Specifications Institute. v 07 Mar 05 a United States

Who Should Care about the NCS? • Architects • Engineers (all types) • Facility Managers • Owners • Specifiers • Draftspeople • Students • Academic Faculty ** HOW STANDARDS HELP RELEVANCY © 2005. All rights reserved, including World rights & Electronic rights. U. S. copyright held by The Construction Specifications Institute. v 07 Mar 05 a RELEVANCY

** NCS BACKGROUND & CONCEPTS NATIONAL CAD STANDARD™ CONCEPTS WHAT IS THE NCS? • Interrelated tools, guidelines and standards for drawings • Specifies Graphic Organization • Master. Format™, Page. Format™ and Section. Format™ organize specs; NCS organizes drawings © 2005. All rights reserved, including World rights & Electronic rights. U. S. copyright held by The Construction Specifications Institute. v 07 Mar 05 a • NCS is known as the “National Cad Standards” for architecture, engineering and construction; it is called also “the standard”. • NCS intent during the design phase is to speed the transfer of information between owner, designer, consultants, contractors and subcontractors. • During construction, NCS intent is to reduce time in finding and referencing information between owner, designer, consultants, products suppliers and manufacturers.

Version 4. 0 National CAD Standard A Consensus Standard Incorporating Industry Publications • NCS Scope of work: • Data. Organization: (Organize cad files) it addresses issues such as layer name, discipline designators, line weights, pen assignments and the graphic organization of the construction drawing sheets. • Data exchange: Helps to guarantee the future utility of today’s Cad data files. © 2005. All rights reserved, including World rights & Electronic rights. U. S. copyright held by The Construction Specifications Institute. v 07 Mar 05 a United States

National CAD Standard A Consensus Standard Incorporating Industry Publications COMPONENTS © 2005. All rights reserved, including World rights & Electronic rights. U. S. copyright held by The Construction Specifications Institute. v 07 Mar 05 a Version 4. 0 United States

Version 3. 1 National CAD Standard A Consensus Standard Incorporating Industry Publications • Chapter 1: Layers: • Discipline - Major group - Minor Group – 2 nd minor group - status • (Page 40 - ---) © 2005. All rights reserved, including World rights & Electronic rights. U. S. copyright held by The Construction Specifications Institute. v 07 Mar 05 a United States

(mandatory) AA - AAAA - X Major Group (mandatory) AA - AAAA - X One or Two Minor Groups (optional) AA - AAAA - X Status (optional) ** NCS: AIA CAD LAYER GUIDELINES OVERVIEW AIA CAD LAYER GUIDELINES © 2005. All rights reserved, including World rights & Electronic rights. U. S. copyright held by The Construction Specifications Institute. v 07 Mar 05 a AA - AAAA - X Discipline Designators

LEVEL 1 (MANDATORY) LEVEL 2 (OPTIONAL) G General H Hazardous Materials V Survey / Mapping B Geotechnical W Civil Works C Civil L Landscape S Structural A Architectural I Interiors Q Equipment F Fire Protection P Plumbing D Process M Mechanical E Electrical T Telecommunications R Resource X Other Disciplines Z Contractor/Shop Drawings O Operations AI Architectural Interiors AS Architectural Site AD Architectural Demolition CG Civil Grading CP Civil Paving SF Structural Framing DP Process Piping EL Electrical Lighting ** NCS: AIA CAD LAYER GUIDELINES DISCIPLINE DESIGNATORS • One or Two Alpha Characters • Mandatory • Coordinated With Drawing Set Organization © 2005. All rights reserved, including World rights & Electronic rights. U. S. copyright held by The Construction Specifications Institute. v 07 Mar 05 a DISCIPLINE

** NCS: AIA CAD LAYER GUIDELINES MAJOR GROUP DESIGNATORS • Identifies: Major Building Systems or • Drawing Views, or, • Annotations. • Mandatory • Coordinated With Drawing Set Organization • User-defined Major Groups are NOT Permitted © 2005. All rights reserved, including World rights & Electronic rights. U. S. copyright held by The Construction Specifications Institute. v 07 Mar 05 a Discipline: A - Architectural ANNO - General Information AREA - Area BAGS - Baggage Handling Equipment CLNG - Ceiling Information COLS - Columns DETL - Detail Information DOOR - Doors ELEV - Elevations EQPM - Equipment FLOR - Floor Information GLAZ - Windows LITE - Lights PROP - Properties Information ROOF - Roof Information SECT - Sections STAT - Demolition (used only in creating Existing Demolition model files) WALL - Walls MAJOR GROUP DESIGNATORS

FULL PART IDEN PATT Full Height Partial Identification Pattern • Differentiates a Major Group • One or Two Sets of Four Characters • Optional • May be User. Defined: A-Z, 0 -9, ~ ** NCS: AIA CAD LAYER GUIDELINES MINOR GROUP DESIGNATORS © 2005. All rights reserved, including World rights & Electronic rights. U. S. copyright held by The Construction Specifications Institute. v 07 Mar 05 a MINOR GROUP DESIGNATORS

N E D F T M X 1 -9 ** New work Existing to remain Existing to demolish Future work Temporary work Items to be moved Not in contract Phase numbers NCS: AIA CAD LAYER GUIDELINES STATUS FIELD DESIGNATORS • Differentiates Construction Phase or Type • Optional © 2005. All rights reserved, including World rights & Electronic rights. U. S. copyright held by The Construction Specifications Institute. v 07 Mar 05 a STATUS FIELD DESIGNATORS

AA – N NN DESIGNATORS SHEET TYPE 0 General (symbols legend, notes, etc. ) 1 Plans (horizontal) 2 Elevations (vertical) 3 Sections (sectional, ] wall & stair) 4 Large Scale Views 5 Details 6 Schedules and Diagrams 7 User Defined* 8 User Defined* 9 3 D Representations (isometrics, perspectives, photographs) AA – N NN SEQUENCE 01 -99 ** NCS: CSI’S UNIFORM DRAWING SYSTEM (UDS) SHEET TYPE ND SEQUENCE DESIGNATORS • *User-Defined Sheet Type Designators May NOT Fall in Another Category • Always Include 2 digit Sequence Designator • Do NOT use “ 00” © 2005. All rights reserved, including World rights & Electronic rights. U. S. copyright held by The Construction Specifications Institute. v 07 Mar 05 a SHEET TYPE & SEQUENCE

Sheet Title G - 001 C - 001 S - 101 A - 201 A - 301 A - 601 P - 101 P - 601 M - 101 E - 102 E - 501 Title Sheet Notes and Symbols Foundation Plan Floor Plan Exterior Elevations Wall Sections Door and Frame Schedule Plumbing Site Plan Plumbing Riser Diagram HVAC Plan Power Plan Lighting Plan Electrical Details ** NCS: CSI’S UNIFORM DRAWING SYSTEM (UDS) SHEET NAME EXAMPLES DESIGNATORS © 2005. All rights reserved, including World rights & Electronic rights. U. S. copyright held by The Construction Specifications Institute. v 07 Mar 05 a Sheet SAMPLE DRAWING

Sheet Title CD-101 CG-101 LI-101 SF-501 AS-101 AG-101 IN-601 ES-101 EP-101 EL-101 TI-101 Site Demolition Plan Grading Plan Landscape Irrigation Plan Roof Framing Plan Framing Details Architectural Site Plan Signage Plan Interior Finish Schedules Electrical Site Plan Electrical Power Plan Electrical Lighting Plan Intercom Plan ** NCS: CSI’S UNIFORM DRAWING SYSTEM (UDS) SHEET NAME EXAMPLES DESIGNATORS • Hyphen Must Follow Level-2 Discipline Designator (NEW) © 2005. All rights reserved, including World rights & Electronic rights. U. S. copyright held by The Construction Specifications Institute. v 07 Mar 05 a Sheet SAMPLE DRAWING

SHEET ORGANIZATION: MODULE 2 ** NCS: CSI’S UNIFORM DRAWING SYSTEM (UDS) © 2005. All rights reserved, including World rights & Electronic rights. U. S. copyright held by The Construction Specifications Institute. v 07 Mar 05 a MODULE 2

B 279 x 432 (11 x 17) C 432 x 559 (17 x 22) D 559 x 864 (22 x 34) E 864 x 1118 (34 x 44) TYPICAL USES Project book; supplemental drawings; mock-up sheets. Supplemental drawings; mock-up sheets. Small projects in preferred plan scale. Projects in preferred plan scale; government projects. Large projects in preferred plan scale; mapping & GIS. NOT SHOWN: A 0 -A 4, A-F ** NCS: CSI’S UNIFORM DRAWING SYSTEM (UDS) COMMON SHEET SIZES © 2005. All rights reserved, including World rights & Electronic rights. U. S. copyright held by The Construction Specifications Institute. v 07 Mar 05 a MARK SIZE mm (in) A 216 x 279 (8. 5 x 11) COMMON SHEET SIZES

• Production Data Area • Drawing Area • Title Block Area SHEET LAYOUT AREAS ** NCS: CSI’S UNIFORM DRAWING SYSTEM (UDS) © 2005. All rights reserved, including World rights & Electronic rights. U. S. copyright held by The Construction Specifications Institute. v 07 Mar 05 a SHEET LAYOUT

DATA AREA • Production Information: • Production block • File path • Sheet file name • Default settings • Pen assignments • Printer/ plotter commands • Overlay drafting control data • Reference file (s) • Layers plotted • Production hours • Scanning scale block ** NCS: CSI’S UNIFORM DRAWING SYSTEM (UDS) PRODUCTION DATA AREA © 2005. All rights reserved, including World rights & Electronic rights. U. S. copyright held by The Construction Specifications Institute. v 07 Mar 05 a PRODUCTION

Contains: • Keynotes • Key plans DRAWING AREA NCS: CSI’S UNIFORM DRAWING SYSTEM (UDS) DRAWING AREA ** • Schedules • Other graphic Information © 2005. All rights reserved, including World rights & Electronic rights. U. S. copyright held by The Construction Specifications Institute. v 07 Mar 05 a DRAWING AREA

D NCS: CSI’S UNIFORM DRAWING SYSTEM (UDS) DRAWING AREA GRID ** 1 B B A A 5 4 3 2 1 2 3 4 5 C • Columns are Numbers C D • Divided into Modules • Rows are Letters © 2005. All rights reserved, including World rights & Electronic rights. U. S. copyright held by The Construction Specifications Institute. v 07 Mar 05 a DRAWING AREA

D 1 2 3 4 5 C MODULE ** B A ** 1 2 3 4 5 D C • A Drawing May Comprise Several Modules B • Use Module Coordinates for ID A NCS: CSI’S UNIFORM DRAWING SYSTEM (UDS) DRAWING AREA GRID MODULE • Modules Identified by Letter & Number © 2005. All rights reserved, including World rights & Electronic rights. U. S. copyright held by The Construction Specifications Institute. v 07 Mar 05 a DRAWING AREA

GRID XXXX XX • Drawing Number as Determined by Coordinate XX XXXXX XXXXX C 4 ** XXXXXX X: X NCS: CSI’S UNIFORM DRAWING SYSTEM (UDS) DRAWING NUMBER © 2005. All rights reserved, including World rights & Electronic rights. U. S. copyright held by The Construction Specifications Institute. v 07 Mar 05 a DRAWING AREA

AREA Contains: • Designer • Project • Issue Block • Client/ Management • Sheet Title • Sheet ID Information ** NCS: CSI’S UNIFORM DRAWING SYSTEM (UDS) TITLE BLOCK AREA © 2005. All rights reserved, including World rights & Electronic rights. U. S. copyright held by The Construction Specifications Institute. v 07 Mar 05 a TITLE BLOCK

Vertical Text Format AREA Horizontal Text Format: TITLE BLOCK TEXT ALIGNMENT ** NCS: CSI’S UNIFORM DRAWING SYSTEM (UDS) © 2005. All rights reserved, including World rights & Electronic rights. U. S. copyright held by The Construction Specifications Institute. v 07 Mar 05 a TITLE BLOCK

Contains: • Name • Address • Telephone & Fax • E-mail address • Consultants • Professional Seals ** NCS: CSI’S UNIFORM DRAWING SYSTEM (UDS) DESIGNER BLOCK COMPONENTS © 2005. All rights reserved, including World rights & Electronic rights. U. S. copyright held by The Construction Specifications Institute. v 07 Mar 05 a DESIGNER ID BLOCK

Contains: • Project name • Project address • Building / facility name • Construction phase sequence • Project logo ** NCS: CSI’S UNIFORM DRAWING SYSTEM (UDS) PROJECT ID BLOCK COMPONENTS © 2005. All rights reserved, including World rights & Electronic rights. U. S. copyright held by The Construction Specifications Institute. v 07 Mar 05 a PROJECT ID BLOCK

Contains: • Phase Issue Dates • Addendum issue dates • Clarification dates • Revision issue dates ** NCS: CSI’S UNIFORM DRAWING SYSTEM (UDS) ISSUE BLOCK COMPONENTS © 2005. All rights reserved, including World rights & Electronic rights. U. S. copyright held by The Construction Specifications Institute. v 07 Mar 05 a ISSUE BLOCK

BLOCK Contains: • Drawing Preparer’s Project Number • CAD Drawing File Number • Drawn by • Checked by • Copyright Always Horizontal, Regardless of Text Format. ** NCS: CSI’S UNIFORM DRAWING SYSTEM (UDS) MANAGEMENT BLOCK COMPONENTS © 2005. All rights reserved, including World rights & Electronic rights. U. S. copyright held by The Construction Specifications Institute. v 07 Mar 05 a MANAGEMENT

BLOCKS • Always Horizontal, Regardless of Text Format SHEET TITLE AND SHEET ID BLOCKS ** NCS: CSI’S UNIFORM DRAWING SYSTEM (UDS) © 2005. All rights reserved, including World rights & Electronic rights. U. S. copyright held by The Construction Specifications Institute. v 07 Mar 05 a SHEET TITLE SHEET ID

ROOM FINISH SCHEDULE ROOM # ROOM NAME FLOOR BASE WALL CEILING NOTES 1 101 ENTRY VCT RUBBER PAINT SAP 102 OFFICE CPT RUBBER PAINT SAP 2 SCHEDULES ** NCS: CSI’S UNIFORM DRAWING SYSTEM (UDS) SCHEDULES: MODULE 3 © 2005. All rights reserved, including World rights & Electronic rights. U. S. copyright held by The Construction Specifications Institute. v 07 Mar 05 a MODULE 3

DRAFTING CONVENTIONS: MODULE 04 ** NCS: CSI’S UNIFORM DRAWING SYSTEM (UDS) © 2005. All rights reserved, including World rights & Electronic rights. U. S. copyright held by The Construction Specifications Institute. v 07 Mar 05 a MODULE 04

CONVENTIONS Includes: DRAFTING CONVENTIONS ** NCS: CSI’S UNIFORM DRAWING SYSTEM (UDS) DRAFTING CONVENTIONS OVERVIEW • Drawing Orientation and North Arrow • Grid System • Drawing Block Format • Drafting Layout • Scale • Lines • Dimensions © 2005. All rights reserved, including World rights & Electronic rights. U. S. copyright held by The Construction Specifications Institute. v 07 Mar 05 a DRAFTING

CONVENTIONS Subjects Covered: • Material Indications • Cross-Ref • Symbols • Drawing Types DRAFTING CONVENTIONS General Plans Elevations Sections Large Scale Views Details Schedules & Diagrams 3 -D Representations • Mock-Up Drawing Set ** NCS: CSI’S UNIFORM DRAWING SYSTEM (UDS) DRAFTING CONVENTIONS OVERVIEW © 2005. All rights reserved, including World rights & Electronic rights. U. S. copyright held by The Construction Specifications Institute. v 07 Mar 05 a DRAFTING

• Sides of Building Parallel with Sheet Edges • Detail Orientation Same as Floor Plan ** NCS: CSI’S UNIFORM DRAWING SYSTEM (UDS) ORIENTATION AND NORTH ARROW © 2005. All rights reserved, including World rights & Electronic rights. U. S. copyright held by The Construction Specifications Institute. v 07 Mar 05 a ORIENTATION & NORTH ARROW

Fine 0. 18 1. 00 Thin 0. 25 1. 40 Extra Wide 0. 70 LINE WIDTHS © 2005. All rights reserved, including World rights & Electronic rights. U. S. copyright held by The Construction Specifications Institute. v 07 Mar 05 a NCS: CSI’S UNIFORM DRAWING SYSTEM (UDS) ** 0. 50 Wide 2. 00 Medium 0. 35 LINE WIDTHS Line Width in mm

151 • Each Door Has Unique ID 152 A • Door Number Same as Room No. STORAGE 151 152 ** 152 B NCS: CSI’S UNIFORM DRAWING SYSTEM (UDS) DOOR SYMBOLS • Multiple Doors Labeled with A-Z (New NCS 4. 0 Symbol) © 2005. All rights reserved, including World rights & Electronic rights. U. S. copyright held by The Construction Specifications Institute. v 07 Mar 05 a EXAMPLE

DOOR SYMBOLS ** NCS: CSI’S UNIFORM DRAWING SYSTEM (UDS) © 2005. All rights reserved, including World rights & Electronic rights. U. S. copyright held by The Construction Specifications Institute. v 07 Mar 05 a EXAMPLE

DOOR SYMBOLS ** NCS: CSI’S UNIFORM DRAWING SYSTEM (UDS) © 2005. All rights reserved, including World rights & Electronic rights. U. S. copyright held by The Construction Specifications Institute. v 07 Mar 05 a EXAMPLE

Detail Designator A-GRID-DIMS A-ANNO-IDEN Door TAG Window. TAG WALL SECTION Example NCS Plan © 2005. All rights reserved, including World rights & Electronic rights. U. S. copyright held by The Construction Specifications Institute. v 07 Mar 05 a SECTION EXAMPLE A-ANNO-TAG A-GRID-IDEN

REFERENCE GRID INDICATORS 1 2 3 4 • Vertical Grid at Top, Numbered Left -Right 5 D C B A ** NCS: CSI’S UNIFORM DRAWING SYSTEM (UDS) REFERENCE GRID INDICATORS • Horizontal Grid on Right, Alphabetized Bottom-Top © 2005. All rights reserved, including World rights & Electronic rights. U. S. copyright held by The Construction Specifications Institute. v 07 Mar 05 a REFERENCE GRID

MARKS • Consistent Orientation TERMINATOR MARKS ** NCS: CSI’S UNIFORM DRAWING SYSTEM (UDS) © 2005. All rights reserved, including World rights & Electronic rights. U. S. copyright held by The Construction Specifications Institute. v 07 Mar 05 a TERMINATOR

BLOCK FORMAT Reference Grid & Dimension Area Graphic Notation Area XXXXX XX Margin XXXXX Title Area Drawing Module Lines ** ** SECTION X: X NCS: CSI’S UNIFORM DRAWING SYSTEM (UDS) DRAWING BLOCK FORMAT © 2005. All rights reserved, including World rights & Electronic rights. U. S. copyright held by The Construction Specifications Institute. v 07 Mar 05 a DRAWING

BLOCK FORMAT GRID Reference Grid & Dimension Area XXXX XXX Graphic Notation Area XXXXX XXX Margin XXXXX Title Area Drawing Module Lines ** ** SECTION X: X NCS: CSI’S UNIFORM DRAWING SYSTEM (UDS) DRAWING BLOCK COMPONENTS © 2005. All rights reserved, including World rights & Electronic rights. U. S. copyright held by The Construction Specifications Institute. v 07 Mar 05 a DRAWING

Drawing Module Lines Drawing ID Drawing Number Drawing Title Drawing Scale North Arrow ** ** SECTION X: X X X NCS: CSI’S UNIFORM DRAWING SYSTEM (UDS) DRAWING BLOCK TITLE AREA Graphic Scale (Optional) © 2005. All rights reserved, including World rights & Electronic rights. U. S. copyright held by The Construction Specifications Institute. v 07 Mar 05 a TITLE AREA

GRID XXXX XXXX XXX XXXXX ** ** SECTION X: X NCS: CSI’S UNIFORM DRAWING SYSTEM (UDS) BENEFITS OF NCS • Simplifies & organizes • Standardizes placement of drawing components • Standardizes placement of information for all drawings • Consistent format for all drawings • Works with all projects regardless of size © 2005. All rights reserved, including World rights & Electronic rights. U. S. copyright held by The Construction Specifications Institute. v 07 Mar 05 a BENEFITS

Locate Frequently- Used Drawing Block Lowest, by Title Move Upward, to Left FIRST FOURTH SECOND THIRD DRAWING ** NOTE BLOCK NCS: CSI’S UNIFORM DRAWING SYSTEM (UDS) BLOCK LOCATION AND ORGANIZATION © 2005. All rights reserved, including World rights & Electronic rights. U. S. copyright held by The Construction Specifications Institute. v 07 Mar 05 a BLOCK LOCATION

TERMS & ABBREVIATIONS TERMS AND ABBREVIATIONS: MODULE 05 ** NCS: CSI’S UNIFORM DRAWING SYSTEM (UDS) © 2005. All rights reserved, including World rights & Electronic rights. U. S. copyright held by The Construction Specifications Institute. v 07 Mar 05 a MODULE 5

Includes: • Preferred Terms • Standard Drawing Abbreviations • When to Use Abbreviations TERMS & ABBREVIATIONS ** NCS: CSI’S UNIFORM DRAWING SYSTEM (UDS) TERMS AND ABBREVIATIONS OVERVIEW • Formats for Abbreviations © 2005. All rights reserved, including World rights & Electronic rights. U. S. copyright held by The Construction Specifications Institute. v 07 Mar 05 a MODULE 5

Provides: • Consistent Communication • Consistent Terms • Notes on Common Usage and Non-Preferred Terminology TERMS & ABBREVIATIONS ** NCS: CSI’S UNIFORM DRAWING SYSTEM (UDS) TERMS AND ABBREVIATIONS OVERVIEW © 2005. All rights reserved, including World rights & Electronic rights. U. S. copyright held by The Construction Specifications Institute. v 07 Mar 05 a MODULE 5

TERM QUIZ Gypsum Wall Board Gypsum Wallboard Gypsum Board Sheet Rock Drywall Gypsum Panel ** NCS: CSI’S UNIFORM DRAWING SYSTEM (UDS) PREFERRED TERM QUIZ: NAME THIS PRODUCT © 2005. All rights reserved, including World rights & Electronic rights. U. S. copyright held by The Construction Specifications Institute. v 07 Mar 05 a PREFERRED

TERM QUIZ CAULKING CALKING SEALANT PREFERRED TERM QUIZ: NAME THIS PRODUCT ** NCS: CSI’S UNIFORM DRAWING SYSTEM (UDS) © 2005. All rights reserved, including World rights & Electronic rights. U. S. copyright held by The Construction Specifications Institute. v 07 Mar 05 a PREFERRED

TERM QUIZ CONCRETE UNIT MASONRY CONCRETE MASONRY UNIT CONCRETE BLOCK CINDER BLOCK CONCRETE MASONRY ** NCS: CSI’S UNIFORM DRAWING SYSTEM (UDS) PREFERRED TERM QUIZ: NAME THIS PRODUCT © 2005. All rights reserved, including World rights & Electronic rights. U. S. copyright held by The Construction Specifications Institute. v 07 Mar 05 a PREFERRED

TERM QUIZ GROUND FAULT CIRCUIT INTERRUPTER GROUND FAULT INTERRUPTER ** NCS: CSI’S UNIFORM DRAWING SYSTEM (UDS) PREFERRED TERM QUIZ: NAME THIS PRODUCT © 2005. All rights reserved, including World rights & Electronic rights. U. S. copyright held by The Construction Specifications Institute. v 07 Mar 05 a PREFERRED

ABBREVIATION QUIZ hdwr hw. Hdwr. HDW. hdw. HDW PREFERRED ABBREVIATION QUIZ: “HARDWARE” ** NCS: CSI’S UNIFORM DRAWING SYSTEM (UDS) © 2005. All rights reserved, including World rights & Electronic rights. U. S. copyright held by The Construction Specifications Institute. v 07 Mar 05 a PREFERRED

ABBREVIATION QUIZ el EL elev ELEV ELV PREFERRED ABBREVIATION QUIZ: “ELEVATION” ** NCS: CSI’S UNIFORM DRAWING SYSTEM (UDS) © 2005. All rights reserved, including World rights & Electronic rights. U. S. copyright held by The Construction Specifications Institute. v 07 Mar 05 a PREFERRED

ABBREVIATION QUIZ CP CONC PVMT CPMT PCCP CONPVMT Concrete Pavement ** NCS: CSI’S UNIFORM DRAWING SYSTEM (UDS) PREFERRED ABBREVIATION QUIZ: “CONCRETE PAVEMENT” CCCP © 2005. All rights reserved, including World rights & Electronic rights. U. S. copyright held by The Construction Specifications Institute. v 07 Mar 05 a PREFERRED

Invert Elevation Catch Basin Typical Yes EL GYP BD EQ INV EL CB TYP No El Gyp Bd Eq INV. EL. C. B. TYP. If thr cn be any dbt / cnfsn abt abbrv mnng, DN’T USE. ** NCS: CSI’S UNIFORM DRAWING SYSTEM (UDS) GENERAL ABBREVIATION RULES • No Lower Case • No Periods • Don’t Abbreviate Words Less than 5 letters long • Avoid Abbreviations Where Possible © 2005. All rights reserved, including World rights & Electronic rights. U. S. copyright held by The Construction Specifications Institute. v 07 Mar 05 a Word Elevation Gypsum Board Equals GENERAL RULES

SYMBOLS Includes: • Symbol Classifications 3 D 2 A-512 2 ** NCS: CSI’S UNIFORM DRAWING SYSTEM (UDS) SYMBOLS: MODULE 06 • Over 6, 000 Graphic Symbol Representations • How Symbols are Organized © 2005. All rights reserved, including World rights & Electronic rights. U. S. copyright held by The Construction Specifications Institute. v 07 Mar 05 a MODULE 6

Sheet Keynote at Existing Elevation Disconnect End Grain Indicator General Sink Switch Plus or 3 S D 2 A-512 ** ‘‘‘ & @ SD 3 21 0 2 4 Reference Symbols EL 100 VESTIBULE Construction Room Identifier +/-Storm Minus 101 Drain Lumber Three-Way Multiply by, Square Table X 1 -3 w/Switch by. Chairs Armless Finish Wood 2 Hour Fire Detail Indicator Number, Resistive Round Catch #Construction CB Pound Basin Stall. Grid Reference Shower o Indicator Earth. Degree(s) x NCS: CSI’S UNIFORM DRAWING SYSTEM (UDS) TYPES OF SYMBOLS Line Symbols Identity Symbols Template Symbols Material Symbols Text Symbols © 2005. All rights reserved, including World rights & Electronic rights. U. S. copyright held by The Construction Specifications Institute. v 07 Mar 05 a ERV-1 Foot (feet) Graphic. Inch Scales (inches) Exhaust Left Single Brick Bench Mark. Roof Indicator Vent Fan Hinged Door and SYMBOL TYPES

ORGANIZATION NEW in 3. 1: • Symbols Now Organized by MF 2004 • Symbols Sub. Organized by Type ** NCS: CSI’S UNIFORM DRAWING SYSTEM (UDS) SYMBOL ORGANIZATION © 2005. All rights reserved, including World rights & Electronic rights. U. S. copyright held by The Construction Specifications Institute. v 07 Mar 05 a SYMBOL

X “ROSEY RED BRICK BY ACME BRICK COMPANY” X 09 65 00. G GYPSUM BOARD X 14. 97 “FACE BRICK” 09 65 00. G GYPSUM BOARD 14. 97 NCS: CSI’S UNIFORM DRAWING SYSTEM (UDS) NOTES GENERAL RULES Use Brief, Generic Language Use Capitalized, Sans serif, Proportional, Non-stylized Fonts © 2005. All rights reserved, including World rights & Electronic rights. U. S. copyright held by The Construction Specifications Institute. v 07 Mar 05 a Use: Instead of: ** GENERAL RULES

GUIDELINES • Allow Consistent B&W Printing from Color Files • Consistent Color Mapping • Allow CAD Vendors to Develop Color Mapping ** NCS: TRI-SERVICES PLOTTING GUIDELINES GENERAL PRINCIPLES © 2005. All rights reserved, including World rights & Electronic rights. U. S. copyright held by The Construction Specifications Institute. v 07 Mar 05 a PLOTTING

EXAMPLE NCS: TRI-SERVICES PLOTTING GUIDELINES EXAMPLE ** GUIDELINES © 2005. All rights reserved, including World rights & Electronic rights. U. S. copyright held by The Construction Specifications Institute. v 07 Mar 05 a PLOTTING

© 2005. All rights reserved, including World rights & Electronic rights. U. S. copyright held by The Construction Specifications Institute. v 07 Mar 05 a

© 2005. All rights reserved, including World rights & Electronic rights. U. S. copyright held by The Construction Specifications Institute. v 07 Mar 05 a
 American national symbols
American national symbols National cad standards north arrow orientation
National cad standards north arrow orientation Digital literacy standard curriculum version 4
Digital literacy standard curriculum version 4 Windows 7 embedded iso
Windows 7 embedded iso Was the united states on the axis powers or allied powers?
Was the united states on the axis powers or allied powers? Settlement patterns
Settlement patterns Sectionalism map of the united states
Sectionalism map of the united states National premier soccer league
National premier soccer league United states v nixon outcome
United states v nixon outcome United states student association
United states student association The united states ought to provide a universal basic income
The united states ought to provide a universal basic income Preamble of the constitution
Preamble of the constitution The united states in the caribbean 1776-1985
The united states in the caribbean 1776-1985 Physical features of the southeast region
Physical features of the southeast region Expansion of the united states of america 1607 to 1853 map
Expansion of the united states of america 1607 to 1853 map When did nicholas novikov write the telegram
When did nicholas novikov write the telegram Previous owner of texas annexation
Previous owner of texas annexation Awake united states author
Awake united states author Heart of atlanta motel v. united states
Heart of atlanta motel v. united states Why did the united states invade cuba in 1898?
Why did the united states invade cuba in 1898? Chapter 6 lesson 2
Chapter 6 lesson 2 Midwestern region of the united states
Midwestern region of the united states 7 regions of the united states
7 regions of the united states The united states is the greatest buyer positive degree
The united states is the greatest buyer positive degree United states and canada physical map
United states and canada physical map Physical geography of the usa
Physical geography of the usa Earth latitude and longitude map
Earth latitude and longitude map 50 nifty united states
50 nifty united states Chapter 2 free enterprise in the united states
Chapter 2 free enterprise in the united states Perceptual regions of the united states
Perceptual regions of the united states Straight whiteface clown
Straight whiteface clown Subtropical united states
Subtropical united states What are the social classes in the united states
What are the social classes in the united states Physical geography of the united states
Physical geography of the united states Ibn-tamas v. united states
Ibn-tamas v. united states What is the theme of ‘when mr. pirzada came to dine’?
What is the theme of ‘when mr. pirzada came to dine’? United states government: principles in practice
United states government: principles in practice Geographical position of the usa
Geographical position of the usa United states lactation consultant association
United states lactation consultant association Plessy v ferguson summary
Plessy v ferguson summary All states east of the mississippi river
All states east of the mississippi river Bread basket jefferson
Bread basket jefferson Immigration to the united states
Immigration to the united states United states v. cruikshank apush
United states v. cruikshank apush Morissette v. us
Morissette v. us What did manifest destiny do
What did manifest destiny do Schenck vs united states ruling
Schenck vs united states ruling Fifty nifty united states from thirteen original colonies
Fifty nifty united states from thirteen original colonies What are the 7 regions of the united states?
What are the 7 regions of the united states? Bell ringer response sheet
Bell ringer response sheet Why did the united states imperialize
Why did the united states imperialize United states jaycees
United states jaycees Us core data for interoperability
Us core data for interoperability Buffalo county sd population pyramid
Buffalo county sd population pyramid Watts v united states
Watts v united states Does canada have mountains
Does canada have mountains Polovtsian
Polovtsian Native american tribes in the united states
Native american tribes in the united states Salad bowl perspective on cultural diversity
Salad bowl perspective on cultural diversity True or false
True or false Ideology of individualism
Ideology of individualism Chapter 6 human geography of the united states
Chapter 6 human geography of the united states What states are west of the mississippi river
What states are west of the mississippi river Chapter 11 forestry and resource management
Chapter 11 forestry and resource management United states bicycle route system
United states bicycle route system Norwegians were most likely to migrate to the united states
Norwegians were most likely to migrate to the united states Vietnamese government
Vietnamese government Superscore act meaning
Superscore act meaning




