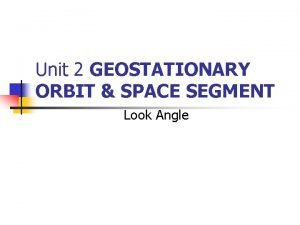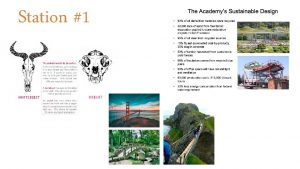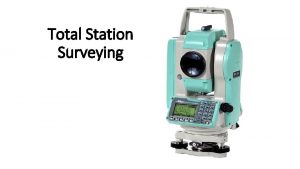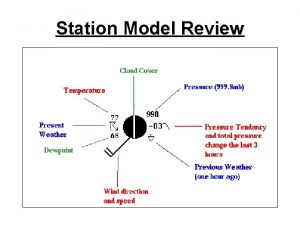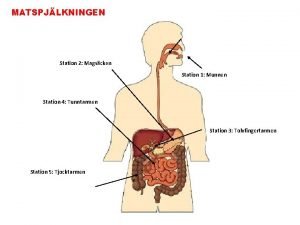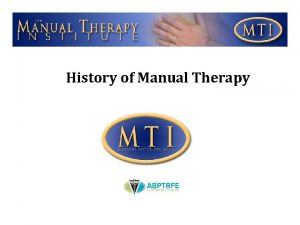Station Capacity Transit Capacity Quality of Service Manual

























































- Slides: 57

Station Capacity Transit Capacity & Quality of Service Manual, 3 rd Edition

Presentation Overview Learning objectives Station types & configurations Passenger circulation and level of service Station elements and their capacities Example problems Transit Capacity & Quality of Service Manual, 3 rd Edition

Learning Objectives Understand the different types of transit stations Be familiar with passenger circulation and level of service concepts Learn about the range of station elements and methods of measuring their capacities Consider some typical station analysis problems Transit Capacity & Quality of Service Manual, 3 rd Edition

Changes in 3 rd Edition Significantly expanded discussion of passenger flow microsimulation Introduction of alternate stair capacity method based on stair lanes (instead of width) Introduction of clearance time analysis method Expanded discussion of volume-to-capacity ratio analysis for station elements Various updates to text Transit Capacity & Quality of Service Manual, 3 rd Edition

Station Types and Configurations Tower City–Public Square Station, Cleveland Transit Capacity & Quality of Service Manual, 3 rd Edition

Types of Stops, Stations, and Terminals Bus stops § On-street § Few or no amenities Transit centers § Usually off-street § Few to many amenities Transit stations § Off-street § Many amenities Busway stations Light rail stations Heavy rail stations Commuter rail stations Ferry docks and terminals Intermodal terminals Transit Capacity & Quality of Service Manual, 3 rd Edition

Types of Stops, Stations, and Terminals Illustrated On-street bus stop, Albuquerque Off-street transit center, San Diego Rapid transit station, San Francisco Grand Central Terminal, New York Transit Capacity & Quality of Service Manual, 3 rd Edition

Passenger Circulation and Level of Service Rapid transit station, Toronto Transit Capacity & Quality of Service Manual, 3 rd Edition

Principles of Pedestrian Flow Pedestrian speed is related to pedestrian density § The more pedestrians, the slower the average pedestrian speed Flow (how many pedestrians can pass by a given point) is the product of pedestrian speed and density: § V = S ×D § Units: pedestrians per foot width per minute Average space per pedestrian is related to speed and flow: § M=S/V Units: square feet per pedestrian Minato Mirai Station, Yokohama Transit Capacity & Quality of Service Manual, 3 rd Edition

Applying Pedestrian Flow Principles Most design problems relate to solving for either: § Station element width (e. g. , stairway width) § Station element area (e. g. , platform area) Result is a station element sized to accommodate a given number of persons per hour, at a design level of service Peel Station, Montreal Transit Capacity & Quality of Service Manual, 3 rd Edition

Design Questions How many bus bays (loading areas) are needed? Is there enough room for passengers to wait and circulate? Is there enough space & passenger demand for particular amenities? Springfield Station, Springfield, Oregon Transit Capacity & Quality of Service Manual, 3 rd Edition

More Design Questions Are passenger processing elements (e. g. , stairs, escalators, and faregates) adequately sized and provided in sufficient number? Which station element(s) constrain capacity? What are the requirements for emergency evacuation? South Kensington Station, London Transit Capacity & Quality of Service Manual, 3 rd Edition

Design Issues Americans with Disabilities Act (ADA) § ADA requirements affect design § Addressed in TCQSM to the extent it impacts the sizing of station elements § TCQSM provides input into the design process, but isn’t a design manual Springfield Station, Springfield, Oregon Transit Capacity & Quality of Service Manual, 3 rd Edition

Emergency Evacuation Transit Capacity & Quality of Service Manual, 3 rd Edition

Emergency Evacuation Design Station design must address evacuation requirements § Maximum time to evacuate platforms and reach a point of safety § Based on worst-case passenger accumulations Overall passenger flow through station is an important consideration (watch for bottlenecks!) National Fire Protection Association standard 130 (NFPA 130) specifies evacuation design needs § “Standard for Fixed Guideway Transit and Passenger Rail Systems” Transit Capacity & Quality of Service Manual, 3 rd Edition

NFPA 130 General Considerations Sufficient exit capacity to evacuate station occupants (including those on trains) from platforms in 4. 0 minutes or less Sufficient exit capacity to get from most remote point on platform to point of safety in 6. 0 minutes or less Second egress route remote from major egress route from each platform Maximum distance to an exit from any point on a platform not more than 325 ft Limits on assuming availability of escalators for evacuation capacity Above based on the 2010 version of the standard § § Always check the most recent version Typically updated every 3 years Transit Capacity & Quality of Service Manual, 3 rd Edition

Number of People to Design for Evacuation Loads of one peak period train on each track § Assume each train is one headway late (i. e. , is carrying twice its normal load, but no more than its maximum capacity load) Passengers on platform during the peak 15 minutes, assuming trains are one headway late Transit Capacity & Quality of Service Manual, 3 rd Edition

Design for Both Evacuation and Normal Operations Maximum capacity required for normal operations or emergency evacuation will govern the sizing of a station element Because emergency evacuation routes may be different than the routes taken by passengers during normal operations, don’t assume that evacuation needs will govern in all cases Transit Capacity & Quality of Service Manual, 3 rd Edition

Station Elements and Their Capacities Canary Wharf Station, London (weekend) Transit Capacity & Quality of Service Manual, 3 rd Edition

Find the Station Elements Elevator Guideway Platform Pedestrian Access Shelter Bus Access Walkway Stairs Ticket Machine Lighting Customer Info Bench Trash Can Phone Transit Capacity & Quality of Service Manual, 3 rd Edition Landscaping Sunset Transit Center, near Portland

Not Pictured… Faregates Park-and-ride Bike storage Artwork Electronic displays Station agents Doorways/gates Restrooms Driver break areas Vending machines Escalators Ramps Kiss-and-ride Moving walkways Transit Capacity & Quality of Service Manual, 3 rd Edition

Waiting Areas Streetcar stop, Portland

Passenger Waiting Areas Process for sizing passenger waiting areas is based on designing for a desirable level of service Concepts originally presented in Fruin’s Pedestrian Planning & Design HCM has similar concepts, but intended for sidewalks—TCQSM’s levels of service are intended for transit facilities Level of service measure: average space person Transit Capacity & Quality of Service Manual, 3 rd Edition

Waiting Area LOS A ≥ 13 ft 2 person LOS B 10 -13 ft 2 person LOS C 7 -10 ft 2 person LOS D 3 -7 ft 2 person LOS E 2 -3 ft 2 person LOS F < 2 ft 2 person Transit Capacity & Quality of Service Manual, 3 rd Edition

Walkways Ferry terminal, New Orleans Transit Capacity & Quality of Service Manual, 3 rd Edition

Pedestrian Flow on Walkways Source: J. Fruin, Pedestrian Planning and Design Transit Capacity & Quality of Service Manual, 3 rd Edition

Walkway LOS A ≥ 35 ft 2/p, avg. speed 260 ft/min LOS B 25 -35 ft 2/p, avg. speed 250 ft/min LOS C 15 -25 ft 2/p, avg. speed 240 ft/min LOS D 10 -15 ft 2/p, avg. speed 225 ft/min LOS E 5 -10 ft 2/p, avg. speed 150 ft/min LOS F < 5 ft 2/p, avg. speed <150 ft. /min Transit Capacity & Quality of Service Manual, 3 rd Edition

Walkway LOS Source: J. Fruin, Pedestrian Planning and Design Transit Capacity & Quality of Service Manual, 3 rd Edition

Walkways Typical average free flow pedestrian speed for design: 250 ft/min Capacity occurs at LOS E/F threshold § Pedestrians move at a shuffle Transit Capacity & Quality of Service Manual, 3 rd Edition

Walkway Design Process 1. 2. 3. 4. 5. 6. Based on desired LOS, identify maximum flow rate per unit width Estimate demand for peak 15 minutes (or shorter period surges) Allow for wheelchairs and people with large items Compute design pedestrian flow: (Step 2) / 15 Effective width = (Step 4 / Step 1) Add appropriate buffer width on each side (depends on elements to each side) Transit Capacity & Quality of Service Manual, 3 rd Edition

Stairs and Escalators Hollywood & Vine Station, Los Angeles Transit Capacity & Quality of Service Manual, 3 rd Edition

Pedestrian Flow on Stairs Source: J. Fruin, Pedestrian Planning and Design Transit Capacity & Quality of Service Manual, 3 rd Edition

Pedestrian Ascent Speed on Stairs Source: J. Fruin, Pedestrian Planning and Design Transit Capacity & Quality of Service Manual, 3 rd Edition

Stairway LOS Source: J. Fruin, Pedestrian Planning and Design Transit Capacity & Quality of Service Manual, 3 rd Edition

Stairway Capacity Factors Even minor reverse-direction flows may reduce stairway capacity by as much as one-half Although sizing procedures may suggest a continuum of stairway widths, capacity is really added in one-person-width increments (roughly 30 inches) Alternate method to analyze stair capacity based on stair “lanes” (new in 3 rd Edition) Transit Capacity & Quality of Service Manual, 3 rd Edition

Stairway Design Factors Much new construction will use escalators as the primary vertical circulation element § Can design to LOS E in this case Where stairs will be the primary vertical circulation element, design to LOS C to D Emergency evacuation needs may result in better LOS during normal conditions Transit Capacity & Quality of Service Manual, 3 rd Edition

Stairway Design Process 1. 2. 3. 4. 5. Based on desired LOS, identify maximum flow rate per unit width Estimate peak 15 -minute demand Compute design pedestrian flow: (Step 2) / 15 Required width = (Step 3 / Step 1) If minor, reverse-direction flow use occurs, add width of one lane (30 inches) Transit Capacity & Quality of Service Manual, 3 rd Edition

Escalator Capacity Factors Escalator width § Typically “single”, “intermediate”, or “double” width Operating speed Wheaton Station, Washington, DC area Transit Capacity & Quality of Service Manual, 3 rd Edition

Escalator Capacity Factors Manufacturers often state capacity based on a theoretical capacity—two people on every step—which is never obtained Capacity reduction factors § § Intermittent pedestrian arrivals Pedestrian hesitation at boarding (especially elderly and persons with disabilities) Pedestrians carrying baggage or packages Pedestrian desire for a more comfortable spacing Transit Capacity & Quality of Service Manual, 3 rd Edition

Escalator Capacity Nominal capacity values based on one person every other step (singlewidth), or one person every step (double-width) Intermediate-width escalators have capacity close to double-width but less comfort and flexibility for walking Source: J. Fruin, Pedestrian Planning and Design; unpublished New York City Transit data Transit Capacity & Quality of Service Manual, 3 rd Edition

Elevators Washington Park Station, Portland Transit Capacity & Quality of Service Manual, 3 rd Edition

Elevator Usage Usually for persons with disabilities and auxiliary to stairs/escalators, but can be primary vertical circulation in deep stations Deep station access: § New York: 168 th, 181 st, and 191 st Streets § Washington, DC: Forest Glen § Portland, OR: Washington Park When not working, impacts station access for mobility impaired, particularly when only a single elevator is provided Elevator outage information, Washington, DC Transit Capacity & Quality of Service Manual, 3 rd Edition

Elevator Capacity Calculated similarly to transit vehicle capacity: § Car capacity is combination of loading standard (area per passenger) and elevator floor area § Time to make round-trip, including time to load and unload passengers, and open and close doors Station access elevators sometimes have doors on two sides for simultaneous loading and unloading § Walk-in, walk-out without turning around Transit Capacity & Quality of Service Manual, 3 rd Edition

Moving Walkways Court Square– 23 rd Street Station, New York Transit Capacity & Quality of Service Manual, 3 rd Edition

Moving Walkways Typical speed 100 ft/min, some up to 160 ft/min § Usually slower than typical walking speed Capacity limited at entrance § Speed not a factor for capacity unless it causes persons to hesitate when entering Capacity similar to escalators § Double-width: about 90 people/min Transit Capacity & Quality of Service Manual, 3 rd Edition

Doorways Manhattan Whitehall ferry terminal, New York Transit Capacity & Quality of Service Manual, 3 rd Edition

Doorway Capacity Source: J. Fruin, Pedestrian Planning and Design Transit Capacity & Quality of Service Manual, 3 rd Edition

Fare Control Faregates, Chicago Transit Capacity & Quality of Service Manual, 3 rd Edition

Fare Control Capacity Each combination of equipment, fare media, and fare structure has a distinct processing time Sources: J. Fruin, Pedestrian Planning and Design Transit Capacity & Quality of Service Manual, 2 nd Edition L. S. Weinstein, Tf. L’s Contactless Ticketing: Oyster and Beyond A. Weinstein et al. , Human Factor Constraints on Transit Faregate Capacity Transit Capacity & Quality of Service Manual, 3 rd Edition

Ticket Machines Ticket machines, New York Transit Capacity & Quality of Service Manual, 3 rd Edition

Ticket Machine Capacity Ticket machines are one of the least-standardized portions of riding transit from one city to another (and sometimes even within cities) Service time per passenger varies widely depending on machine design and complexity of fare system § Considerable variation in design and operation Infrequent passengers require more time Consider impacts of out-of-service machines Consider sun glare issues with outdoor machines Transit Capacity & Quality of Service Manual, 3 rd Edition

Microsimulation Embarcadero Station, San Francisco Transit Capacity & Quality of Service Manual, 3 rd Edition

Passenger Flow Microsimulation Use of microsimulation software for analysis of station capacity and exiting requirements is expanded significantly. Microsimulation, which represents the cumulative movement of thousands of individuals, is better able to analyze and present the complex interactions of pedestrians in a busy multi-directional environment. Visual representations better communicate flow patterns and potential issues to decision-makers and the public Transit Capacity & Quality of Service Manual, 3 rd Edition

Passenger Flow Microsimulation Outputs include video clips, maps, and tabular data Choose simulation parameters and outputs to address relevant issues (not to show off the outputs) Map of Mean Pedestrian Density on a Subway Platform Transit Capacity & Quality of Service Manual, 3 rd Edition

Passenger Flow Microsimulation Optional: link a short microsimulation video to this slide. Set short clip to auto-loop. PB will provideo clip. Transit Capacity & Quality of Service Manual, 3 rd Edition

More Information TCRP Report 165: TCQSM—Chapter 10, Station Capacity John J. Fruin, Pedestrian Planning and Design, Revised Edition, Elevator World, Inc. , 1987 The TCQSM is available as: § Free individual printed copies and PDF downloads through the TCRP Dissemination Program http: //www. tcrponline. org § Free PDF downloads directly from TCRP http: //www. trb. org/TCRP/Public/TCRP. aspx (Publications section) or simply do an Internet search for the report number (e. g. , TCRP Report 165) § Individual or multiple copy purchases from the TRB Bookstore http: //books. trbbookstore. org/ Transit Capacity & Quality of Service Manual, 3 rd Edition

Acknowledgments and Permissions Presentation authors § Mark Walker (Parsons Brinkerhoff, Quade & Douglass), based on an earlier presentation by Paul Ryus (Kittelson & Associates, Inc. ) Photo credits § Elevator outage & Wheaton station: WMATA photo by Larry Levine § All others: Paul Ryus This presentation was developed through TCRP Project A-15 C § Research team: Kittelson & Associates; Parsons Brinkerhoff, Quade & Douglass; KFH Group; Texas A&M Transportation Institute; and Arup § This presentation and its contents may be freely distributed and used, with appropriate credit to the presentation authors and photographers, and the Transit Cooperative Research Program Transit Capacity & Quality of Service Manual, 3 rd Edition
 Transit capacity and quality of service manual
Transit capacity and quality of service manual Transit capacity and quality of service manual
Transit capacity and quality of service manual Transit capacity and quality of service manual
Transit capacity and quality of service manual Transit capacity manual
Transit capacity manual Class of service vs quality of service
Class of service vs quality of service Comprehensive child development service
Comprehensive child development service Raising an auto in a service station
Raising an auto in a service station Quality manual contents
Quality manual contents Design capacity and effective capacity examples
Design capacity and effective capacity examples Quality capacity
Quality capacity Quality assurance vs quality control
Quality assurance vs quality control Pmp quality management
Pmp quality management Pmbok quality assurance vs quality control
Pmbok quality assurance vs quality control Ana model of quality assurance
Ana model of quality assurance Compliance vs quality
Compliance vs quality Concepts of quality
Concepts of quality Quality definition by quality gurus
Quality definition by quality gurus Crosby's fourteen steps to quality improvement
Crosby's fourteen steps to quality improvement Old quality vs new quality
Old quality vs new quality Mtm transit leadership
Mtm transit leadership Satellite look angle formula
Satellite look angle formula 64-1278/611 transit check
64-1278/611 transit check Clemson tiger transit
Clemson tiger transit Pierce transit logo
Pierce transit logo Pengertian deposit in transit
Pengertian deposit in transit Makalah rekonsiliasi bank
Makalah rekonsiliasi bank Peering vs transit
Peering vs transit Slow transit förstoppning
Slow transit förstoppning Point of transit
Point of transit Transit bredband
Transit bredband Delaware county community transit
Delaware county community transit Chicago brt
Chicago brt Ford transit cape cod
Ford transit cape cod Camtran bus 9
Camtran bus 9 What are avalanche transit time devices
What are avalanche transit time devices Www.tccard.transitchek.com
Www.tccard.transitchek.com Ip transit pricing
Ip transit pricing Sistem pariwisata menurut leiper
Sistem pariwisata menurut leiper Clay county transit for elderly
Clay county transit for elderly Prague public transit co, inc.
Prague public transit co, inc. Mctc san diego
Mctc san diego Tcrp 155
Tcrp 155 List three examples of in-transit foodservice operations
List three examples of in-transit foodservice operations Bnj akaun transit panjar johor
Bnj akaun transit panjar johor Larry rubio
Larry rubio Goroo trip planner
Goroo trip planner Panjar
Panjar Azure sql encryption in transit
Azure sql encryption in transit Direct shipment in supply chain management
Direct shipment in supply chain management Classification of theodolite
Classification of theodolite Transit reklam ortamları
Transit reklam ortamları Slow colonic transit
Slow colonic transit Tunai panjar
Tunai panjar Métabolisme de la bilirubine schéma
Métabolisme de la bilirubine schéma Volusia county transit
Volusia county transit South west transit
South west transit It's worth it
It's worth it Transit reklam ortamları
Transit reklam ortamları




















