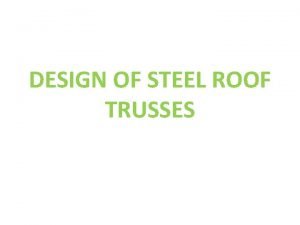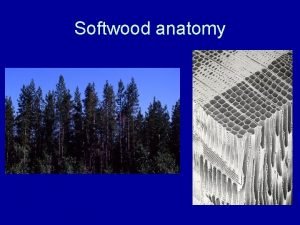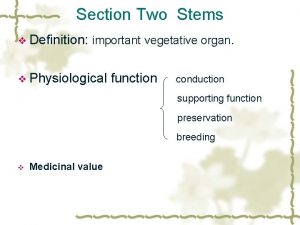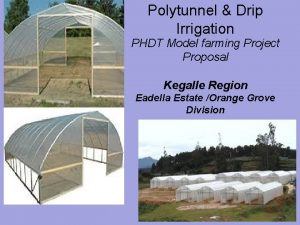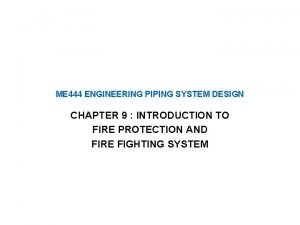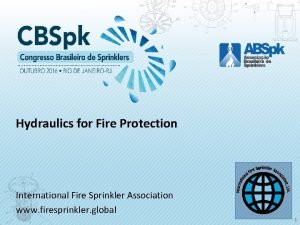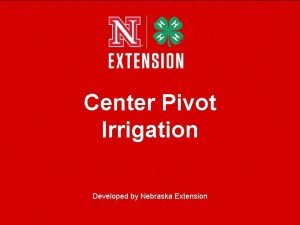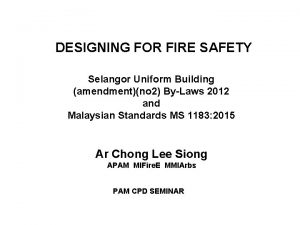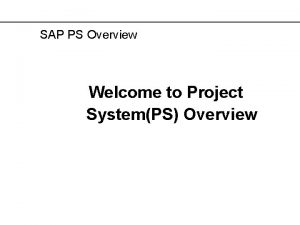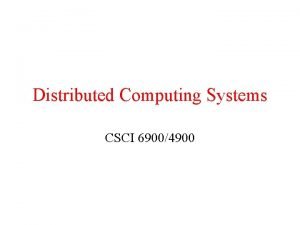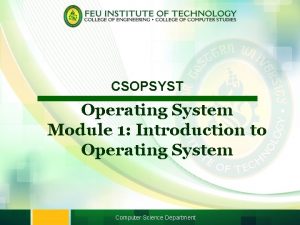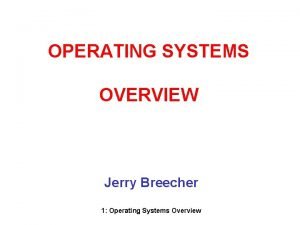Sprinkler Systems and Wood Trusses Overview Revised 3232017








































- Slides: 40

Sprinkler Systems and Wood Trusses Overview Revised 3/23/2017

SBCA has been the voice of the structural building components industry since 1983, providing educational programs and technical information, disseminating industry news, and facilitating networking opportunities for manufacturers of roof trusses, wall panels and floor trusses. SBCA endeavors to expand component manufacturers’ market share and enhance the professionalism of the component manufacturing industry. Copyright © 2017 Structural Building Components Association.

Introduction • The use of automatic Fire Sprinkler Systems in commercial, multifamily, and residential construction is intended to provide improved protection to a building and its contents from damage due to fire. • It is also intended to provide improved protection from injury to the building’s occupants.

Introduction • Installed and functioning sprinkler systems can save lives and reduce property damage. • This is a win for everyone: the owner/occupant, firefighters, insurers, and the community in general.

Introduction • • SBCA supports universal building installation of sprinklers for all types of construction, provided they are cost effective and do not create a competitive advantage for one structural element over another. A sprinkler system can even pay for itself through: – – – Lower insurance costs Reduced corridor widths Less expensive wall and door assemblies Reduction or elimination of exit requirements Enhanced resale value

Introduction • When Fire Sprinkler Systems are used with truss systems, it is essential to design the trusses to carry the additional dead load and required live loads imposed by the Fire Sprinkler System. • This presentation provides information to aid in the design of buildings with wood floor and/or roof trusses that are required to support Fire Sprinkler Systems.

Key Definitions • • NONCOMBUSTIBLE MATERIAL: A material that, in the form in which it is used and under the conditions anticipated, will not ignite, burn, support combustion, or release flammable vapors when subjected to fire or heat. Materials that are reported as passing ASTM E 136, Standard Test Method for Behavior of Materials in a Vertical Tube Furnace at 750°C, shall be considered noncombustible materials. LIMITED-COMBUSTIBLE MATERIAL: Refers to a building construction material not complying with the definition of noncombustible material that, in the form in which it is used, has a potential heat value not exceeding 3500 Btu per lb. (8141 k. J/kg) (see NFPA 259), and includes either of the following: (1) materials having a structural base of noncombustible material, with a surfacing not exceeding a thickness of 1/8 in. (3. 2 mm) that has a flame spread index not greater than 50; or (2) materials, in the form and thickness used having neither a flame spread index greater than 25 nor evidence of continued progressive combustion and of such composition that surfaces that would be exposed by cutting through the material on any plane would have neither a flame spread index greater than 25 nor evidence of continued progressive combustion when tested with ASTM E 84, Standard Test Method of Surface Burning Characteristic of Building Materials, or ANSI/UL 723, Standard Test Method of Surface Burning Characteristic of Building Materials.

Background • The National Fire Protection Association (NFPA) is an international non-profit organization advocating fire prevention and safety. • The purpose of the NFPA sprinkler system standards is: – To fairly evaluate construction practices and materials – To define methods to best protect the occupants, the contents, and the structure in the event of fire

Background • The NFPA publishes three sprinkler installation standards: – NFPA 13 – The over-arching standard for sprinkler system protection – NFPA 13 D – One- and Two-family dwellings and manufactured homes – NFPA 13 R – Up to four-story multifamily residential buildings • Because the implementation of NFPA 13 was deemed costprohibitive in residential construction, two residentially oriented standards were created.

Background • The NFPA standards are designed with two considerations: – Life protection (The primary consideration in residential sprinkler system design) – Property protection (Contents and/or structure - generally dominant in non-residential design)

Background • The information in this presentation is applicable to the 2010 or 2013 editions of the NFPA standards, as referenced by the 2012 and 2015 versions of the model codes respectively. • It is intended to provide general guidance and does not represent the full complexity of the NFPA standards. NFPA 13 - Standards Referenced in the Model Codes 13 13 D 13 R NFPA editions referenced IBC 2006 x x x 2002 IRC 2006 x IBC 2009 x x IRC 2009 x x IBC 2012 x x IRC 2012 x x IBC 2015 x x IRC 2015 x x 2002 x 2007 X 2010 x 2013

Background • As metal plate connected wood truss usage has become more prevalent in all construction types, it is essential for the Building Designer to consider the loads imposed on the truss system and provide the Truss Designer with this information. • This allows the Truss Designer to make provisions in the truss design for the structural effects of the Fire Sprinkler System.

Background • The open webbing of truss construction makes it highly compatible with other building trades. • Water lines for sprinkler systems can be run through the open webbing making maximum use of the available space without the loss of headroom and eliminating costs associated with drilling.

Background • Occasionally, a building’s use or its contents demand a Fire Sprinkler System with special layout requirements and heavy main waterlines that cannot be compromised. • Truss construction can easily be manipulated with adjustments to panel lengths and web configurations to accommodate most special requirements.

Application – NFPA 13 D • Sprinklers shall be installed in all locations per the 13 D requirements except the following: – – – – Bathrooms 55 ft 2 and less. Closets 24 ft 2 and less. Garages, open attached porches, carports and similar structures. Attics, floor/ceiling spaces, crawl spaces, and other concealed spaces that are not used or intended for living purposes and do not contained fuel-fired appliances. Covered unheated projections at entrances that are not the only means of egress. Ceiling pockets where the following conditions are met: • Total volume of all unprotected ceiling pockets in a compartment does not exceed 100 ft 2. • The entire floor under the unprotected pocket is protected by the sprinklers at the lower ceiling level. • The interior finish of the unprotected pocket is noncombustible or limited-combustible material. • Skylights not exceeding 32 ft 2 shall be permitted to have a plastic cover. Closets in garages and exterior closets where there is no unprotected penetration into the dwelling unit.

Application – NFPA 13 D • NOTE: Although basements are not excluded, a basement may be sprinklered as if the ceiling were finished. • Sprinkler Hanger Requirements: – NFPA 13 D has its own specific sprinkler hanger requirements. – Since most residential sprinkler systems use the domestic water system, little or no extra design loading is required for roof or floor systems.

Application – NFPA 13 R • NFPA 13 R - Multi-Family 4 stories or Less (2013 adds not exceeding 60 ft above grade plane) – This category includes: • Apartment buildings and condominiums. • Lodging and rooming houses. • Board and care facilities (slow evacuation type with 16 or fewer occupants and prompt evacuation type). • Hotels, motels, and dormitories.

Application – NFPA 13 R • NOTE: some building code editions allow a 2 hour separation wall to divide larger multi-family buildings into one- and two-family dwellings allowing them then to be sprinklered per NFPA 13 D requirements.

Application – NFPA 13 R • All areas are to be sprinklered except the following : – – – Bathrooms 55 ft 2 and less. Closets or pantries within dwelling unit 24 ft 2 and less, least dimension does not exceed 3 ft, walls & ceiling covered with noncombustible or limited-combustible materials. • Except for closets within dwelling unit used for heating and air-conditioning equipment (2013 adds washers, dryers or water heaters). Porches, balconies, corridors, and stairs that are open and attached (2013 adds porte cocheres). • 2013 adds: sprinklers are required for roofed exterior balconies or decks and ground floor patios in buildings of Type V Construction. • 2013 adds: requirements for sidewall sprinkler installation Attics, penthouse equipment rooms, elevator machine rooms, concealed spaces containing only dwelling unit ventilation equipment, crawl spaces, floor/ceiling spaces, noncombustible elevator shafts, and other concealed spaces that are not intended for living purposes or storage and do not contain fuel-fired equipment. • If fuel-fired equipment is present, at least one quick-response intermediate temperature sprinkler is required. Closets on exterior balconies and exterior breezeways/corridors as long as there are no penetrations into dwelling unit. • 2013 adds: requirements for interior stairwells and spaces below them.

Application – NFPA 13 R • Sprinkler Hanger Requirements: – Sprinkler hangers follow NFPA 13 standard requirements. – Roof and floor design loads must be adjusted for sprinkler system weights • NOTE: where good design allows, there can be an economic advantage to designing a building to fit within the requirements of NFPA 13 R rather than NFPA 13. – However, some code jurisdictions require NFPA 13 protection for buildings in this category.

Application – NFPA 13 • Everything not covered by NFPA 13 D or 13 R follows the NFPA 13 standard. • A Roof/Ceiling or Floor/Ceiling construction can be constructed either in an open space environment or be constructed with ceilings that enclose the structural members and create concealed spaces within the floor or roof assemblies.

Application – NFPA 13 • There are two categories of construction type defined to determine the spacing and positioning rules for sprinklers: – OBSTRUCTED CONSTRUCTION is construction where beams, trusses, or other members impede heat flow or water distribution in a manner that materially affects the ability of sprinklers to control or suppress a fire. – UNOBSTRUCTED CONSTRUCTION: Construction where beams, trusses, or other members do NOT impede heat flow or water distribution in a manner that materially affects the ability of sprinklers to control or suppress a fire. • Unobstructed construction has horizontal structural members that are not solid, where the openings are at least 70% of the cross-section area and the depth of the member does not exceed the least dimension of the openings, • Or all construction types where the spacing of structural members exceeds 7 -1/2 ft o. c.

Application • Examples of OBSTRUCTED CONSTRUCTION include: – Beam and Girder – spaced 3' to 7. 5' on center and 4" or greater in depth. – Composite Wood Joists (I-Joist) requiring firestopping so channels do not exceed 300 ft 2 – Panel where spacing of structural members creates panels of less than 300 ft 2. – Semi-Mill (modified heavy timber) with greater column spacing and beams resting on girders. – Wood Joists (2 x or 4 x wide max and 14" deep max) regardless of spacing. 2013 adds: wood joists may exceed 14” depth.

Application • More examples of OBSTRUCTED CONSTRUCTION: – Bar joists that are 30% obstructed – Steel Purlin construction – 2013 adds: Truss Construction (wood or steel) parallel or pitched chord members constructed by open web members with top and bottom members greater than 4” in depth – 2013 adds: Bar Joist Construction (wood or steel) with top and bottom chords greater than 4” in depth

Application • Examples of UNOBSTRUCTED CONSTRUCTION include: – Any construction where supporting members are spaced 7. 5' or more on center. – Where spacing is less than 7. 5' on center, any structural member that is not solid and where openings are at least 70% of cross section and the depth does not exceed the least dimension of the openings.

Application • More examples of UNOBSTRUCTED CONSTRUCTION: – Bar Joists (steel or wood) with top and bottom chords not exceeding 4” in depth – Open Grid Ceilings – Smooth Ceilings (as detailed) – Standard Mill – heavy timber construction – Truss Construction (wood or steel) parallel or pitched chord with bottom chords not exceeding 4” in depth

Application • 70% RULE – Where spacing is less than 7. 5' on center, any structural member that is not solid and where openings are at least 70% of cross section and the depth does not exceed the least dimension of the openings is considered unobstructed construction. • If the assembly is constructed as a floor/ceiling or roof/ceiling arrangement and is partially or wholly enclosed by combustible construction, the concealed space may be required to be protected by sprinklers.

Application • CONCEALED COMBUSTIBLE SPACES, exceptions to the requirement for sprinklers in combustible floor/ceiling or roof/ceiling concealed spaces are allowed where the space is: – – – – – • Formed by studs or joists with less than 6" between edges. Formed by bar joists with less than 6" between roof/floor and ceiling. Formed by ceilings attached to or within 6" of wood joists. Formed by ceilings directly attached to composite wood joists provided joist channel is fire-stopped into volumes not exceeding 160 ft 3 with material equal to that of the webs. Entirely filled with non-combustible insulation*. 2013 adds: a maximum 2” air gap at top of space is permitted. Within wood or composite joist construction with insulation filling space from ceiling to bottom of joist and in composite wood construction fire stopped into volumes not exceeding 160 ft 3 with material equal to that of the webs. Over isolated small rooms not exceeding 55 ft 2 in area Created with rigid materials with any exposed surface having a flame spread rating of 25 or less. * Constructed entirely of fire-retardant treated wood as defined by NFPA 703. * Noncombustible construction having exposed combustible insulation where the heat content of the facing and substrate does not exceed 1000 BTU/ft 2. NOTE - * applies to truss systems

Application • More examples of CONCEALED COMBUSTIBLE SPACES: – – – • Created by insulation laid directly on top of or within the ceiling joists in an otherwise sprinklered attic. A pipe chase under 12 ft 2 formed by studs or wood joists, provided they are fire stopped at each floor and contain no sources of ignition. Exterior columns under 10 ft 2 in area formed by studs or wood joist, supporting exterior canopies that are fully protected with a sprinkler system. Noncombustible or limited-combustible suspended ceilings suspended from wood joists or composite wood joists, wood bar joists or wood trusses having insulation, where the heat content of the facing and substrate does not exceed 1000 BTU/ft 2, filling the gap between the structural members and which have sprinklers above the insulation*. Noncombustible or limited-combustible suspended ceilings suspended from wood joists or composite wood joists where the space between the members is filled with noncombustible batt insulation with a maximum 2” air space between the insulation and the roof decking. Soffits, eaves, overhangs & decorative frame elements made of combustible material not exceeding 4 ft in width or volume not exceeding 160 ft 3 and which are separated from the interior of the building by noncombustible or limitedcombustible material and which contain no unprotected penetrations to the interior of the building. NOTE - * applies to truss systems

Example – Unobstructed Construction – 70% Rule • The truss members in Figure 1 are 2 x 4’s oriented horizontally (4 x 2): – – – • Area of the panel = 24" x 30" = 720 in 2 Chords = 2 x (30" x 1. 5") = 90 in 2 Webs = 2 x (25. 81" x 1. 5") = 77 in 2 Total area = 90 + 77 = 167 in 2 Area of panel divided by obstructed area = 167/720 = 0. 233 or 23% The panel is 77% open, therefore this configuration would be considered 'Unobstructed Construction. '

Example – Obstructed Construction • The truss members in the Figure 2 are 2 x 4’s oriented vertically (2 x 4): – – – • Area of the panel = 24" x 30" = 720 in 2 Chords = 2 x (30" x 3. 5") = 210 in 2 Webs = 2 x (25. 81" x 3. 5") = 181 in 2 Total area = 210 + 181 = 391 in 2 Area of panel divided by obstructed area = 391/720 = 0. 543 or 54% The panel is 46% open, therefore this configuration would be considered 'Obstructed Construction. '

Application – Design Load Considerations • The Building Designer must provide adequate dead load information, including the weight of the water filled pipe (generally in psf) and attachment locations. • Installation live loads must also be taken into account. • See SRR 1504 -02 for more information

Application – Design Load Considerations • It is generally best to support the sprinkler system from the top chord of the truss. • When bottom chord attachment is required, the Truss Manufacturer must make special provisions. • Trusses can support significantly higher loads at panel points than in the spaces between panel points.

Application – Design Load Considerations • The location of the pipe support relative to the panel points of the truss is critical for the design. • Once the support connection types and points have been determined, it is critical that they are followed during the installation process.

Application • Smaller point loads are generally designed to be carried by each truss. • However, the larger point loads created by large diameter sprinkler lines, significant risers and lines running parallel to trusses may require very specific attachment points or additional members. • Refer to NFPA 13, Chapter 9 and the Metal Plate Connected Wood Truss Handbook for further support information.

Conditions of Use • Because of the variation in the adoption of the NFPA standards into national, regional, state, and local building codes, the design professional is responsible for understanding and designing to the governing local code. • Regardless of whether a sprinkler system is installed or not, smoke detectors, draft and firestop construction, and rated assemblies must be included as required by the governing building code.

Conditions of Use • Exceptions to sprinklering certain areas may be allowed, but the level of safety is not equivalent when compared with a fully sprinklered building. – However, the building is still considered sprinklered throughout as required by the model codes.

Conditions of Use • Special sprinklers have been developed for specific applications in concealed roof/ceiling or floor/ceiling cases where trusses are used. • They address protection for flat concealed spaces as well as pitched roof attic spaces, including hipped roofs.

References • ANSI/AWC National Design Specification® (NDS®) for Wood Construction, 2012, by the American Wood Council • ANSI/TPI 1 National Design Standard for Metal Plate Connected Wood Truss Construction, 2007, by Truss Plate Institute • ASCE/SEI 7, Minimum Design Loads for Buildings and Other Structures, 2010, by the American Society of Civil Engineers and the Structural Engineering Institute • International Building Code, 2012 & 2015, by the International Code Council • International Residential Code, 2012 & 2015, by the International Code Council

References • • • NFPA 13, Standard for the Installation of Sprinkler Systems, 2010 and 2013, by the National Fire Protection Association NFPA 13 R, Standard for the Installation of Sprinkler Systems in Residential Occupancies Up to and Including Four Stories in Height, 2010 and 2013, by the National Fire Protection Association NFPA 13 D, Standard for the Installation of Sprinkler Systems in One- and Two. Family Dwellings and Manufactured Homes, 2010 and 2013, by the National Fire Protection Association – NOTE: NFPA Standards may be viewed for free at the NFPA Free Access site by signing in. • Metal Plate Connected Wood Truss Handbook, Third Edition, 2002, Chapter 17 Part 1 & Part 2, by the Structural Building Component Association, 6300 Enterprise Lane, Madison, WI 53719.
 Steel trusses design
Steel trusses design Longitudinal tracheids
Longitudinal tracheids Early and late wood difference
Early and late wood difference Fine-grained screening
Fine-grained screening Angiosperm wood vs gymnosperm wood
Angiosperm wood vs gymnosperm wood Wood sawed wood old tongue twister
Wood sawed wood old tongue twister Wood wood teenager
Wood wood teenager Sprinkler gong bell
Sprinkler gong bell Polytunnel sprinkler system
Polytunnel sprinkler system Sprinkler head color coding
Sprinkler head color coding Fire sprinkler head gpm chart
Fire sprinkler head gpm chart Fire sprinkler head gpm chart
Fire sprinkler head gpm chart K factor sprinkler
K factor sprinkler Cloudy sprinkler rain wet grass
Cloudy sprinkler rain wet grass Bma schema
Bma schema James robinson lunch pail
James robinson lunch pail Passive purge fire sprinkler system
Passive purge fire sprinkler system Center pivot sprinkler nozzles
Center pivot sprinkler nozzles Nfpa 13r closets
Nfpa 13r closets Sprinkler tongs
Sprinkler tongs Ubbl fire safety
Ubbl fire safety Distributed systems overview
Distributed systems overview Sap project system overview
Sap project system overview Distributed systems overview
Distributed systems overview Dual mode in os
Dual mode in os Operating systems overview
Operating systems overview Wood frame system components
Wood frame system components Compression and tension in trusses
Compression and tension in trusses Frames in engineering mechanics
Frames in engineering mechanics Betts neihart profiles of the gifted and talented
Betts neihart profiles of the gifted and talented 2020 revised curriculum and assessment plans
2020 revised curriculum and assessment plans 2020 revised curriculum and assessment plans
2020 revised curriculum and assessment plans 2021 revised curriculum and assessment plans
2021 revised curriculum and assessment plans Revised programme of assessment 2020
Revised programme of assessment 2020 Conclusion of life skills
Conclusion of life skills 2020 revised curriculum and assessment plans
2020 revised curriculum and assessment plans Physical features of south africa grade 5
Physical features of south africa grade 5 2020 revised curriculum and assessment plans
2020 revised curriculum and assessment plans 2020 revised curriculum and assessment plans
2020 revised curriculum and assessment plans 2020 revised curriculum and assessment plans
2020 revised curriculum and assessment plans Revised curriculum 2020
Revised curriculum 2020
