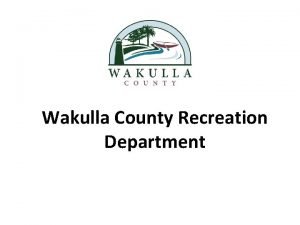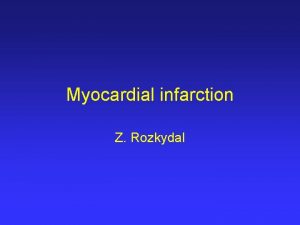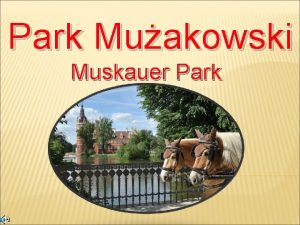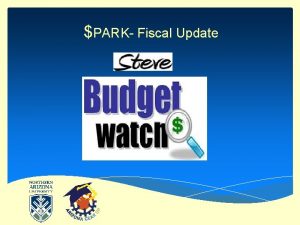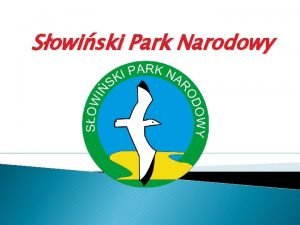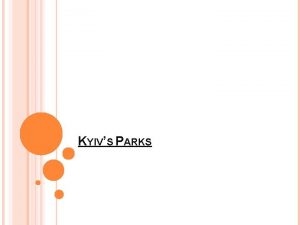South Greenville Recreation Center and Park Master Plan


















- Slides: 18

South Greenville Recreation Center and Park Master Plan

South Greenville Park - Classification • Neighborhood Park by Park Service Standards - Typically 5 -12 Acres - Sports Fields - Playground

Park Classification - continued • Park sits on 12 acres • Park Amenities: - 14, 744 sq. ft. Recreation Center - Little League Baseball Field - Multi-purpose Field - New Playground - Picnic Shelter

Park Service Area • Serve Neighborhoods in South Greenville • Pitt County Schools • Police Athletic League (PAL) After School Program

Service Area – 1 Mile Radius • North - Village Grove and Higgs Brothers • South - Kearney Park (Public Housing)

Service Area – 1 Mile Radius • West – Westwood and Hillsdale • East – South Greenville Elementary & Residential

History • Original Facility Built in 1949 • Building Renovation/ Expansion in 1957 Gymnasium Fitness Room 2 Offices Restrooms Multi-purpose Room Computer Lab

Programs • • • Jr. NBA / WNBA League Flag Football League Jackie Robinson Little League Baseball Girl Scouts PAL After School Program

What Are The Deficiencies? What Are The Needs?

Major Renovations are Needed ! ! • The has been no major renovation to the South Greenville Recreation Center since 1957 • New Playground was installed with CIP Funding in 2009

Capital Needs – 2008 -2013 • Staff Request $5, 700, 000 in 2008 - Demolition - Construction - Architectural Fees • Anticipated CIP Funding in 2011 - 2013

Deficiencies • • Facility outdated Differed infrastructure and maintenance Space not adequate for programs Restrooms /dressing rooms are not ADA compliant

Deficiencies • Lacks adequate office space for staff • Need space for meetings • Site lacks site amenities: - bleachers, signage, goal posts • Parking areas do not meet ADA standards

Capital Needs Assessment (CNA) Category options: Trails (T); Park Renovations (PR); Building Renovations (BR); New Buildings (NB); New Parks (NP); Existing Park Expansions (EPE); ADA Compliance (ADA); Health & Safety (HS). Priority Ranking options: High, Medium, Low FACILITY: ASSET WORK DESCRIPTION PRIORITY RANKING COST ESTIMATE Current program space is outdated, undersized (which severely limits program options), non-compliant with ADA, unable to be monitored by staff due to very poor configuration, and unsafe for users as a result. This building section should be demolished and a new, modern recreation center built in its place. $3, 117, 528 Gym structure is sound but needs significant renovation. Renovation includes roof repair or replacement (depending on condition assessment results), floor replacement, new wall finishings throughout (upper & lower sections), insulation evaluation (likely sub-standard or wet from leaks), installation of energy efficient lighting, gym air conditioning, installation of 2 sets of roll out bleachers, & gym-style water fountains with large basin. Create ADA compliant access at all entrances. $1, 346, 859 South Greenville Park & Center CATEGORIES Office & ADA, BR, HS Programming space Gymnasium ADA, BR

Capital Needs Assessment Category options: Trails (T); Park Renovations (PR); Building Renovations (BR); New Buildings (NB); New Parks (NP); Existing Park Expansions (EPE); ADA Compliance (ADA); Health & Safety (HS). Priority Ranking options: High, Medium, Low FACILITY: South Greenville Park & Center ASSET CATEGORIES WORK DESCRIPTION PRIORITY RANKING COST ESTIMATE Parking lot ADA, PR, HS Install appropriate sized parking lot with security lighting for center users. Create ADA spaces as required. $57, 130 Football/soccer multi-use field PR, HS Install bleachers, goal posts, & improve field surface to make field safe & appropriate to use for as a multi-purpose field. $16, 000 sprayground PR Install a sprayground adjacent to the playground site to provide recreation opportunities for neighborhood children. $300, 000 Park; general PR, ADA Install ADA access to the picnic shelter & other park amenities. Install new fence adjacent to the playground. $15, 000

CNA Summary: HARD COST • Recreation Center Renovations and Park Renovations $4, 858, 130 SOFT COST • Architectural and Engineering Fees (7% of Construction) $340, 069 • Owner’s Contingency (testing, permits, printing, advertising 10%) $485, 813 GRAND TOTAL $5, 684, 012

Next Steps • Submit Capital Improvement Request in October 2009 • Complete Programming for park and recreation center & Master Plan • Request funds for Design Phase (Architect & Engineer) • Complete Design Phase • Construction Phase

Comments & Questions
 South greenville recreation center
South greenville recreation center Management of park and recreation agencies
Management of park and recreation agencies Industry parks projects in planning stage
Industry parks projects in planning stage South lake recreation centre
South lake recreation centre Wakulla rec park football
Wakulla rec park football Monroe doctrine cartoon meaning
Monroe doctrine cartoon meaning Lockheed martin visitor center
Lockheed martin visitor center Nb handy greenville sc
Nb handy greenville sc Greenville bar cle
Greenville bar cle Yellow cab greenville sc
Yellow cab greenville sc Scavenger hunt greenville
Scavenger hunt greenville Greenville retinitis pigmentosa
Greenville retinitis pigmentosa Greenville women giving
Greenville women giving Greenville housing authority payment standards
Greenville housing authority payment standards George greenville
George greenville Blues boulevard jazz
Blues boulevard jazz Greenville elementary logan utah
Greenville elementary logan utah Ent greenville
Ent greenville Filippello park watertown
Filippello park watertown




