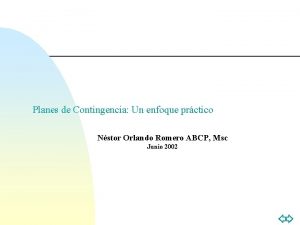Site Orientation Linear Measurements Site Orientation House or

























- Slides: 25

Site Orientation & Linear Measurements

Site Orientation

House or Site Orientation Definition: The placement of a structure on the property with certain environmental and physical factors taken into consideration, a compass location of the rooms Takes place at the beginning of design process Factors that may influence house or site orientation are: 1) 2) 3) 4) 5) 6) terrain (topographical, contours, etc) view solar (sun exposure, site location) wind sound (noise) zone

1) Terrain Orientation The characteristic of the land on which the proposed structure will be placed Contours dictate slope Affects the type of structure to be built Types of land categories 1) Level or generally level Contour lines far apart 2) Sloped Contour lines close together Gentle Slope Steep Slope

1) Terrain Orientation Level Sites Natural site for singlelevel or two-story homes

1) Terrain Orientation Sloped Sites Natural location for multilevel or daylight basement homes

1) Terrain Orientation Sloped Sites Subterranean construction places a portion of the house below grade, is becoming popular

1) Terrain Orientation Contours Help to determine the slope of the land Common intervals are 1, 2, 5, 10 and even 50 feet slope Contour intervals in this example are 1 vertical feet, dark contours are 5 vertical feet slope

2) View Orientation • Many future homeowners purchase a building site because of the view • mountains, city lights, a lake, the ocean, or golf course

2) View Orientation View sites are more expensive than others Designer/architect should design a home that optimizes the view, however, a trade-off between other orientation factors may have to be considered

3) Solar Orientation To take full advantage of Sun exposure to the structure Major living areas face south for winter solar heat Breakfast area should face east for morning sun Solar chart shows the Southern orientation and the suns path also time of year

4) Wind Orientation Determine the direction from which the wind most frequently blows (prevailing winds) in a given area of the country Wind conditions should be taken into consideration for house orientation One factor of orientation over another factor may outweigh the other

4) Wind Orientation Landscaping can help control wind

5) Sound Orientation Sound coming from surrounding community or area can be good or bad natures sounds--singing birds, etc. croaking frogs, road noises, train sounds, major freeways, etc. Positioning the house feature to reduce sound, such as garage, or closets

5) Sound Orientation Landscaping, fences, berms, trees, hedges, etc. may help block out some of these noises

6) Zone Orientation City zoning ordinances set and establish guidelines as to house location on the lot, the house height, size of house & lot, even the exterior design of home in some cases Set backs are distances that set imaginary lines called building lines which are parallel lines to the property lines and establish the confine of where the house can be built

6) Zone Orientation - Set Backs

6) Zone Orientation - Set Backs Notice line differences of property and building lines, both are labeled on the drawing House placed inside building line area

House/Site Orientation - Example Factors shown: view, solar, wind, zone

Linear Measurements

Linear Measurement -- Plot Plans Civil Engineering Scale typically used on plot plans because of site or land measurements, contractor will use this type of measurement in positioning the house on the site. The Civil Scale is divided into tenth, therefore all units are marked in feet and tenths of feet Example: Architectural measurement = 5’- 6” Civil measurement = 5. 5’

Divisions and Scales of the Civil Engineer Scale

Civil Engineer Scale Examples Division is 10 Wide range of ratios

Civil Engineer Scale Examples

Civil Engineer Scale Examples
 Types of linear measurement
Types of linear measurement 3 units of linear measurements in metric system
3 units of linear measurements in metric system Ethnocentric regiocentric polycentric and geocentric
Ethnocentric regiocentric polycentric and geocentric Hot site cold site warm site disaster recovery
Hot site cold site warm site disaster recovery Acceptance houses and discount houses
Acceptance houses and discount houses Snug shared living
Snug shared living Banished boarding house
Banished boarding house My house shall be called
My house shall be called They went house to house
They went house to house Gad4d
Gad4d Linear regression house price
Linear regression house price Simple and multiple linear regression
Simple and multiple linear regression Contoh soal metode numerik biseksi dan penyelesaiannya
Contoh soal metode numerik biseksi dan penyelesaiannya Non linear text
Non linear text Linear vs nonlinear plot
Linear vs nonlinear plot Soal dan jawaban metode newton raphson
Soal dan jawaban metode newton raphson Difference between linear and nonlinear pipeline
Difference between linear and nonlinear pipeline Application of multimedia
Application of multimedia Linear grammar
Linear grammar Contoh soal fungsi non linier
Contoh soal fungsi non linier Contoh fungsi non linear
Contoh fungsi non linear What is a linear transformation linear algebra
What is a linear transformation linear algebra Linear algebra linear transformation
Linear algebra linear transformation Koordinat lereng
Koordinat lereng Principle of linear impulse and momentum formula
Principle of linear impulse and momentum formula Contoh soal persamaan simultan 3 variabel
Contoh soal persamaan simultan 3 variabel















































