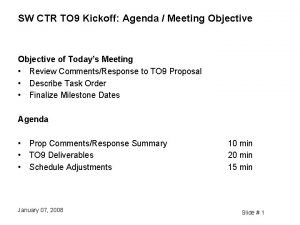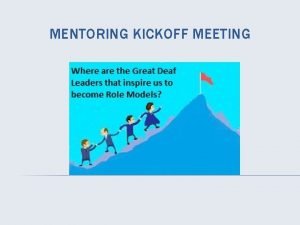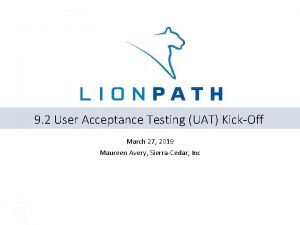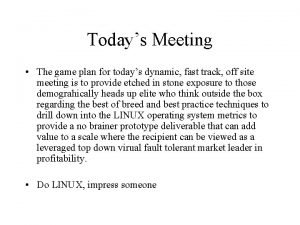Rutland Town Center Kickoff Meeting 022520 1 Town











- Slides: 11

Rutland Town Center Kickoff Meeting 02/25/20 1

Town Center Economic Development Strategic Plan • • • Project goals Roles and Responsibilities Best Practices Timeline What needs to happen next? 2

Project Background • From 2017 to 2019, Rutland engaged in a number of plans related to housing development • One of the goals that emerged from that exercise was a desire to diversify the town’s tax base by attracting more commercial development • That development should compliment the growth in housing that has occurred over the past two decades in a way that encourages walking and a vibrant town center. 3

What Makes a Vibrant a Town Center? Inputs Strong sense of place Mixed use Adaptive reuse Clusters of uses Safe pedestrian and automobile circulation • Local businesses • Open space Outputs • • • Sense of community • Social opportunities • Jobs and services • Sustainable future • Preserving legacy A rendering showing Brookwood Green at Byram Village Center in Byram Township, NJ. 4

Existing Zoning Uses By Right or with Special Permit • Town Center Districts: Mixed-use development, including single, two-family, and multi-family residential, services, retail, restaurants, and meeting places. • Residence Districts: Single and two-family residential. Home offices and home occupations. Institutional buildings. Recreational facilities. Agricultural uses. • Business District: Services, retail, restaurants, theaters and places of assembly, hotels and motels, as well as any uses permitted in Residence Districts. • Light Industrial/Office District: Building materials, research and development, light manufacturing, distribution, Vehicle dealerships, offices, warehouses. • Heights Planned Development District: Flexible mixed-use district, including small retail; recreation; open space, senior housing, and renewable energy. 5

Existing Zoning Town Center District Dimensional Requirements Minimum lot size Additional Lot Area for Each Dwelling Unit Greater Than 2 Minimum frontage Floor area ratio Minimum open space Town Center 1 10, 000 sq ft 6, 000 sq ft 100 ft 0. 5 25% Town Center 2 20, 000 sq ft 125 ft 0. 25 35% Yard setbacks Minimum Front Maximum front Minimum side Minimum rear 10 ft 20 ft 10 ft 15 ft n/a 10 ft 25 ft Maximum Height Feet Stories 45 ft 3 50 ft 4 6

Roles and Responsibilities The Working Group Will… CMRPC Project Team Will… • Meet regularly with CMRPC project team • Attend public meetings and assist with outreach and facilitation (as needed) • Review draft findings and recommendations to provide local context • Assist with development of goals and objectives • Encourage adoption of action items by town boards, committees and/or at town meetings • Collect and analyze all data • Plan and facilitate meetings, workshops and focus groups (as needed) • Review best practices and develop an action plan • Prepare all maps, written findings, recommendations and other deliverables • Prepare (or assist in preparation of) any policy, bylaw, or other change that results from this planning process 7

Best Practices • Community involvement develops the vision, and sustains it throughout – input on the initial proposal builds support • Community ownership and investment in the district facilitates management of its use and development • Legal expertise and research informs decision-making • Public/private partnerships facilitate access to a wide range of funding sources 8

Best Practices • Resilience to future climate conditions and hazards • Social, economic, and environmental issues interconnect - use approaches that meet multiple goals • Compatibility between uses and complementary initiatives such as Complete Streets and open space preservation 9

Timeline • • • March to April - Additional data collection, determine priorities with WG May to July - Housing, Economic, and Zoning analyses, mapping Mid-May to Early June - Walking tours with public input Aug. to Sept. - Priority Parcels identification, SWOT Analysis Sept. to Nov. - Develop goals & recommendations, present to WG Nov. to Dec. - Strategic plan first draft, incorporate working group edits Jan. to April 2020 - Finalize Zoning Bylaws Draft Feb. to May 2020: Create renderings to present community-based vision Spring/Summer 2020: Present to Town working groups 10

What needs to happen next? • Commitment to meet monthly to review ongoing work • Help us to establish the boundaries of the study area • Review trends and patterns identified in the analysis and provide local context • Assist with outreach and provide guidance on format for any public meeting or workshop • Help us to develop goals, objectives and action items 11
 Proposal kickoff meeting agenda
Proposal kickoff meeting agenda Circle k #45067
Circle k #45067 Uat passed
Uat passed Proposal kickoff meeting agenda
Proposal kickoff meeting agenda Design kickoff meeting
Design kickoff meeting Project kickoff meeting presentation
Project kickoff meeting presentation Mentorship kickoff meeting
Mentorship kickoff meeting Leicestershire & rutland cricket league
Leicestershire & rutland cricket league Violet rutland
Violet rutland Town b is 380 km due south of town a
Town b is 380 km due south of town a For todays meeting
For todays meeting What is meeting and types of meeting
What is meeting and types of meeting


















