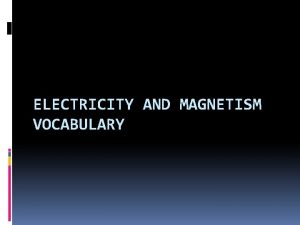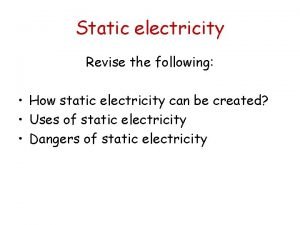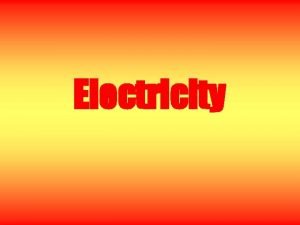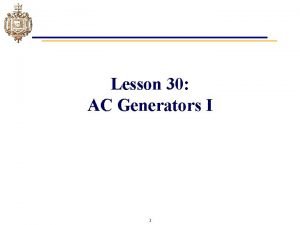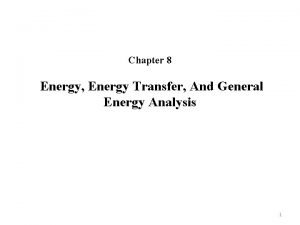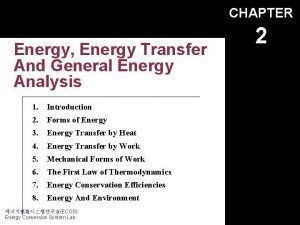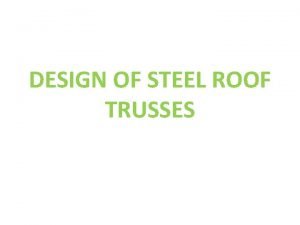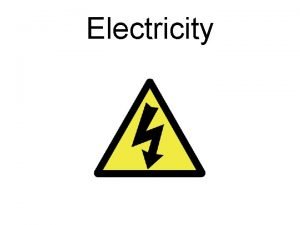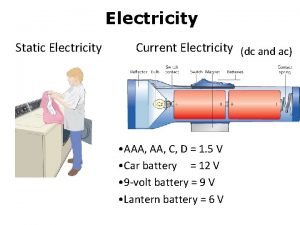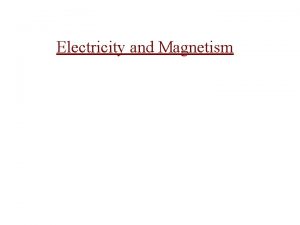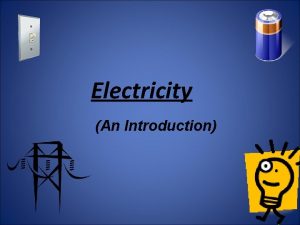Residential Energy Use 1 This week Residential electricity









































- Slides: 41

Residential Energy Use 1

This week • Residential electricity use • Residential gas use • How the sun effects the heat and cooling load of a building 2

Electricity • Residents pay for k. Wh used only • Energy cost range from 35 c/k. Wh to 45 c/k. Wh • E. g. a 60 W light bulb on for 4 hours • Energy = Power x Time = 60/1000 [k. W] x 4 [h] = 0. 24 k. Wh = 7. 2 k. Wh per month (assuming 30 days) = R 3. 24 per month @ 45 c/k. Wh 3

Electricity • Some installations pay per k. Wh and per k. W used • E. g. Paul Roos school in Stellenboch – they have their own connection (transformer) • They pay a lower per k. Wh rate (about 17 c/k. Wh) + a mount for the peak k. W useage. • E. g. for two different months, even if they used the same amount of energy (k. Wh’s), they can pay different amounts depending on the peak usage during the month • The peak use determines the installation size (transformer) and cost 4

Electricity • • Energy examples: Electric Kettle Power rating P = 2200 W, time used e. g. = 10 minutes Energy = P x t = (2200/1000) [k. W] x 10/60[h] = 0. 366 k. Wh = R 0. 165 • How long can a 60 W light bulb burn for the same amount of energy? • time = Power/Energy = 60/(0. 366 x 1000) = 6. 1 h • Note that a 2200 W and a 1100 W kettle would require the same amount of energy to boil the same quantity of water. The only difference is that a 2200 W kettle would do it in half the time a 1100 W kettle does 5

Electricity • • • Amperes? What determines I? Power = Voltage x Current (P = VI) Voltage = Current x Resistance (V = IR) Current (I) for a 2200 W kettle: P = VI, rearange: I = P/V = 2200/220 = 10 A • R = V/I = 220/10 = 22 ohm • To summarize: the element of a 2200 W electric kettle has a resistance of 22 ohms and will draw a electric current of 10 A 6

Electricity – Payback Time • Its all about MONEY and TIME • “What is the Payback Time” • In industry investments is normally only considered when the payback time is 2 years or less • What is the payback time for replacing a 60 W incandescent bulbs with 17 W CFLs? • Incandescent = R 3. 50, CFL = R 17 7

Electricity – Payback Time E. g. • • Incandescent bulb 60 W, last 4 years, cost R 3. 50 (two for R 7) CFL (Supplying the same amount of light) 17 W, lasts 8 years, cost R 15 each Lights are on for four hours per day on average One unit (k. Wh) of electricity cost R 0. 40 • • • Incandescent bulb for one month Initial cost = R 3. 50 x 2 = R 7 (it last half the time of a CFL) Cost per month = 60 W x 4 hrs x 30 days / 1000 x R 0. 40 = R 2. 88 • • CFL for one month Initial cost = R 15 Cost per month = 17 W x 4 hrs x 30 days / 1000 x R 0. 40 = R 0. 816 Savings per month using the CFL = R 2. 88 – R 0. 816 = R 2. 064 • Difference in initial cost is R 15 – R 7 = R 8. Payback is less than 4 months (R 8 divided by R 2. 064/month = 3. 9 months) • • What is the payback time if the life of the bulbs is not taken into consideration? If you don’t take life in consideration, the difference in initial cost is R 15 – R 3. 50 = R 11. 50 Savings per month is R 2. 064. Payback time is less than 6 months (R 11. 50 divided by R 2. 064/month = 5. 57 months) • 8

Electricity savings Electric Geyser • Geyser blanket • Geyser outlet pipe insulation • Lower thermostat temperature • Lower power element • Interventions add up non-linearly! E. g. if a geyser blanker safes 12 % of the energy use and insulation on the outlet pipe safes 14 % of the energy use, then the combined intervention would probably only safe 20 % of the energy used and not 26 % as expected. 9

Electric Appliances 10

Certain SA Household in summer 11

Certain SA Household in Winter 12

Electric energy users – the two main culprits 13

Gas • Price of gas? • A 48 kg cylinders costs R 730 which results in a gas cost of R 15. 20/kg • Heating value of gas: 46 MJ/kg • 1 k. Wh = 3. 6 MJ • From the above the heating value of gas is 12. 8 k. Wh/kg • And the price of gas: R 1. 19/k. Wh 14

Gas Use 15

Residential Energy Use 16

Home comfort A house must be: • Warm in winter • Cool in summer One of the largest contributing factors to the temperature of a house is the solar energy gain. One square meter of perpendicular solar radiation = 1000 W. This value compares well to a 1200 W electric oil filled heater. 17

Orientation • Optimal sun-orientation reduces radiation to a minimum in the hot periods, while allowing adequate radiation during the cool months • East and west facing walls receive the highest intensities of radiation, especially during the hot periods. This happens during the first and last hours of a day • These walls should thus normally be kept as small as possible and contain as few and small openings as possible. 18

Solar Path 19

Solar Path for Cape Town. Note that the sun spends a short time on the Northern façade of a building during summer (blue line). The sun spends the entire day on the North façade during winter. 20

The North Face The optimum building shape is rectangular and facing North. A North facing window receives about double the amount of solar energy during a mid winters than a mid summers day. A West and East facing window received almost 2. 5 times as much 21 solar energy on a summers day than on a winters day.

A satellite image of a Stellenbosch neighbourhood (Onderpappegaaiberg). Note that most of the house are built to face the street. Very view are build to face North. Town planners should take this into account when planning new developments. 22

Shading Examples of shading devices 23

Shading • In general, shading elements on east and west facades should be vertical, because the sun is lower in the sky. • On north facades the shading elements should be horizontal. Here, shading can often be provided simply by the existing roof overhangs. • The shape of the elements should prevent radiation being reflected 24

Solar Blinds Stationary blinds can block the summer sun completely but allow the winter sun into the building. 25

Shading • The variety of shading methods is large and the designer has the choice of many options • When selecting the type of shading device, apart from shading, other factors should also be considered : – The airflow through the openings should be reduced as little as possible, but never stopped completely. – The view should not be obstructed. – Daylight should not be reduced too much. 26

Horizontal Screening • This is very efficient against high midday sun, especially on north facades. It can take the form of a roof overhang, a slab projection and verandahs, or with fixed or adjustable louvers. 27

Horizontal Screening Options 28

Addition Info on Overhang Design Web Site: http: //susdesign. com/overhang/index. php Here you can design your own window and overhang and see an animation of it 29

Vertical Screening • Vertical screening • Such elements are best against low sun, i. e. on east and west facades • Optimal efficiency can be obtained with movable elements. • A simple form of vertical screening: 30

Egg-crate types • A combination of vertical and horizontal elements may be used where only horizontal or vertical protection alone would not provide shade. Protection may be required on east to southeast and on west to southwest- oriented surfaces. It could be made of precast concrete or brick elements, timber or another similar materials. 31

Curtains and other devices • Traditional wooden trellis-work or similar elements, e. g. bamboo screens, provide protection against sun as well as glare. • Curtains of any flexible material can easily be fixed in any door or window opening. • Pergolas, balconies, loggias, porches, arcades blend in well with the building design • A pergola can be made of bamboo or wooden components. The horizontal screening can be overgrown with creeping vegetation for better shading. Balconies and loggias as architectural elements can be helpful in providing shade. • When covering large horizontal areas, such • elements are also a very efficient protection for flat roof surfaces. 32

Materials and guidelines • Generally the use of materials with a low thermal capacity is recommended for shading devices near openings, thus ensuring that they cool quickly after sunset. • Materials that do not overheat should be used. • Screening should generally be placed on the outside of a building. If it is inside the glass, it provides only protection against glare (due to the properties of glass) • Horizontal shading elements should be detached from the facade, so that rising warm air is not prevented from escaping. A gap of 10 to 20 cm should be maintained between the horizontal screen and the facade. • Thermal bridges between the building structure and shading elements should be kept to a minimum. Shading elements, when exposed to intense solar radiation, heat up. Through massive connections to the building the heat can flow to the inside and cause a considerable heat gain in the interior. Therefore, the fixing points should be kept to the minimum required for structural reasons. • Adjustable shading devices can even out seasonal differences. 33

Shading • When designing a shading device, various factors beside the sun’s path have to be considered. The shading effect depends not only on the geometrical shape and orientation of the devices, but also on the material used and on the surface treatment and color. The ratio of influence can be estimated as follows : - geometry, shape, orientation 70% - material properties 15% - surface treatment, color 15% • The efficiency of different measures can be roughly estimated and compared with the following chart, indicating the transmitted radiation impact: regular glass 1 internal venetian blind, dark 0. 75 internal venetian blind, white 0. 5 continuous overhang on south side 0. 25 external venetian blind, white 0. 15 external movable louvres 0. 15 • • • 34

Direct Solar Gain • Direct solar gain: The sun’s rays enter through the windows into the rooms which need to be heated and the heat is stored in the walls, floors and ceilings. • Using direct solar energy in a building requires that the majority of windows are located on the north elevation. The sun’s rays enter the building through the windows and strike the floors, walls and objects in the rooms, where the greatest part is absorbed and converted into heat. 35

Thermal Mass The floor as collector and heat storage mass Internal walls as collector and heat storage mass The ceiling as collector and heat storage mass (less comfortable) 36

Storage capacity • Storage capacity In order to retain the heat and to avoid overheating the rooms in the daytime, heat storage capacity is needed. This implies that the major part of the materials used on the inside of the building (inside thermal insulation) must have good heat absorption and heat storage properties. 37

Thermal Mass • The correct application of thermal mass moderates internal temperatures by averaging the day/night extremes. This increases comfort and reduces energy costs. The ignorant use of thermal mass can exacerbate the worst extremes of the climate and can be a huge energy and comfort liability. To be effective, thermal mass must be integrated with sound passive design techniques. This means having appropriate areas of glazing facing appropriate directions with appropriate levels of shading, insulation and thermal mass. 38

Thermal Mass • Winter Thermal mass absorbs heat during the day from direct sunlight or other radiant sources. The thermal mass will re-radiate this heat into the home throughout the night. • Summer During the night, thermal mass cools down due to low night temperatures. This could be enhanced through cool night breezes and/or convection currents to pass over thermal mass. During the day the low temperature thermal mass keeps the inside of the building cool by absorbing energy from the room. • Thermal mass is particularly beneficial where there is a large difference between the maximum day and night outdoor temperatures like in South Africa. The appropriate use of thermal mass can delay heat flow through the building envelope by as much as 10 to 12 hours producing a warmer house at night in winter and a cooler house during the day in summer. 39

Thermal Mass Winter Summer 40

Insulation The focus of this week is not on insulation. It should, however, be noted that the mentioned interventions should be accompanied by utilizing insulation in an appropriate manner. 41
 Static electricity and current electricity
Static electricity and current electricity Current electricity gif
Current electricity gif Electricity and magnetism vocabulary
Electricity and magnetism vocabulary Week by week plans for documenting children's development
Week by week plans for documenting children's development How is static electricity used in spray painting
How is static electricity used in spray painting How does a photocopier use static electricity
How does a photocopier use static electricity Electrical hazard awareness training
Electrical hazard awareness training What is electrical
What is electrical Learning outcomes generator
Learning outcomes generator Electricity form
Electricity form Energy calculation formula
Energy calculation formula Formula of energy
Formula of energy Energy energy transfer and general energy analysis
Energy energy transfer and general energy analysis Energy energy transfer and general energy analysis
Energy energy transfer and general energy analysis Yesterday
Yesterday Pgl bawdsey manor reviews
Pgl bawdsey manor reviews In2action grittleton house
In2action grittleton house Smart residential buildings
Smart residential buildings Before and after residential schools
Before and after residential schools Setbacks for residential building in andhra pradesh
Setbacks for residential building in andhra pradesh Denver quick permits
Denver quick permits Article 7 behavioral health residential facilities
Article 7 behavioral health residential facilities Objectives of landscape design
Objectives of landscape design Hollowford centre
Hollowford centre Delamere residential centre
Delamere residential centre Residential ventilation fans market
Residential ventilation fans market Wood roof truss design example
Wood roof truss design example Dbhds sponsored residential regulations
Dbhds sponsored residential regulations Residential intermediate sanctions
Residential intermediate sanctions Brown and clough theory on group living summary
Brown and clough theory on group living summary Burwardsley centre
Burwardsley centre Salt lake city residential building codes
Salt lake city residential building codes Bawdsey manor residential
Bawdsey manor residential Government taxes definition
Government taxes definition Access networks and physical media
Access networks and physical media Borrick hall
Borrick hall Racking force
Racking force Residential placement for students with disabilities
Residential placement for students with disabilities Residential floor loading
Residential floor loading Rheem pro club
Rheem pro club Use of english
Use of english Residential water supply
Residential water supply


