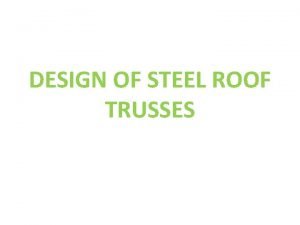Residential Architectural Plans 1 ARCHITECTURAL DESIGN copyright Texas













- Slides: 13

Residential Architectural Plans 1 ARCHITECTURAL DESIGN copyright Texas Education Agency (TEA) 1

Architectural Styles 2 �Characteristic Design Elements Columns Arches Materials Windows Roof pitch copyright Texas Education Agency (TEA) 2

Architectural Styles 3 �Popular Styles English Architecture French Architecture New England Colonial Dutch Colonial Italian Architecture Spanish Architecture Southern Colonial Ranch Style Contemporary copyright Texas Education Agency (TEA) 3

Basic House Designs 4 �One Story. Advantages �Single story framing �No stairs to climb �Foundation supports only one story copyright Texas Education Agency (TEA) 4

Basic House Designs 5 �One Story Disadvantages �Requires larger lot �More foundation area �More roof area copyright Texas Education Agency (TEA) 5

Basic House Designs 6 One and One Half Story �Advantages Utilizes attic space for living space Larger house on smaller lot Larger house on smaller foundation �Disadvantages Less ADA compliant Restricts special ceiling treatment copyright Texas Education Agency (TEA) 6

Basic House Designs 7 �Two Story Advantages �Maximizes total A/C area for lot size �Smaller foundation area �Less total roof area Disadvantages �Less accessible for handicapped �Restricts special ceiling treatments copyright Texas Education Agency (TEA) 7

Basic Plan Set 8 �Site Plan Legal Description Property Lines Footprint of House and Location Flatwork Setbacks and Easements copyright Texas Education Agency (TEA) 8

Basic Plan Set 9 �Floor Plan Exterior and Interior Walls Doors and Windows Dimensions and Annotations Mill Work Plumbing and Appliances copyright Texas Education Agency (TEA) 9

Basic Plan Set 10 �Exterior Elevations Front, Rear and Side Elevations Roof Plan Roof Pitch, Overhang and Roofing Material Eaves and Brick/Siding Detail Dimensions and annotations Window and Door Headers copyright Texas Education Agency (TEA) 10

Basic Plan Set 11 �Electrical Layout Location of Fixtures Location of Electrical Outlets Ceiling Fans and Exhaust Fans Special Features (phones, TV etc) Service Location (Breaker Box) copyright Texas Education Agency (TEA) 11

Basic Plan Set 12 �Foundation Plan Foundation Footprint Type of Foundation Footings, Piers and Beams Foundation Typical Details Dimensions and Annotations copyright Texas Education Agency (TEA) 12

Basic Plan Set 13 �Typical Construction Details �Typical Wall Section …at foundation …at doors & windows …at cornice �Roof Construction and Pitch � Fireplace and Chimney Details �Special Construction (saddles, crickets, beams etc. ) �Notes and Annotations as Required copyright Texas Education Agency (TEA) 13
 Ics123
Ics123 Fink truss span
Fink truss span Texas 529 plan
Texas 529 plan Architectural design in software engineering
Architectural design in software engineering Architectural design
Architectural design Architectural design in huddersfield
Architectural design in huddersfield Design objectives examples architecture
Design objectives examples architecture Sequence diagram of airline reservation system
Sequence diagram of airline reservation system Architectural design workflow
Architectural design workflow Xact design & plans
Xact design & plans Hindenburg design plans
Hindenburg design plans Pgl suffolk
Pgl suffolk Grittleton house in 2 action
Grittleton house in 2 action Smart residential buildings
Smart residential buildings
























