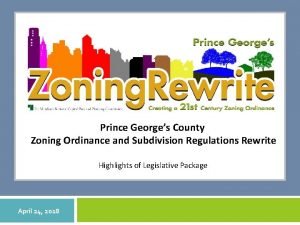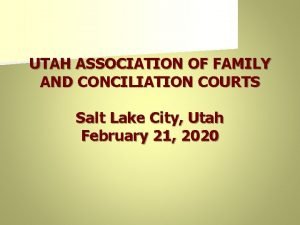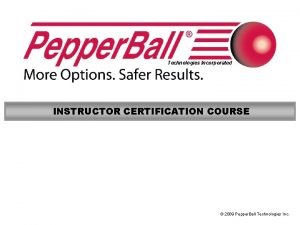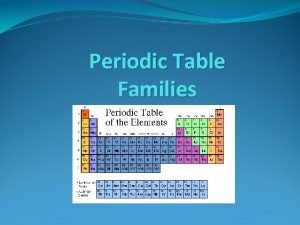PRINCE WILLIAM COUNTY NOVA MANUAL TRAINING SINGLE FAMILY




























































- Slides: 60

PRINCE WILLIAM COUNTY NOVA MANUAL TRAINING SINGLE FAMILY DWELLINGS Issued November 2008

OBJECTIVES • • • Describe SFD in NOVA Point out construction features Describe hazards associated with these structures Establish standard tactics Establish tactics for engine, truck, and rescue companies in these structures Reduce loss of life and property in SFD fires

Definition of SFD “A detached structure constructed to house one family as a place of residence. ”

Types of SFD 1 - story rambler/ranch 1 ½ - story Cape Cod

Construction Styles § Colonial – 2 or more stories above ground – May or may not have a basement – Front doors leads to main entryway and stairwell – Rooms branch off entryway – Living and dining on first level – Bedrooms on second floor

Construction Styles § Ranch or Rambler – Usually one story – May or may not have a basement – Open floor plan – Large extended eaves

Construction Styles § Cape Cod – One and a half stories above ground – Front door leads to stairwell leading to upper bedrooms – Top floor will have knee walls and dormers

Construction Styles § Split Foyer – Two stories with stairs at foyer level – Living quarters could be on the basement level

Construction Styles § Split Level – Two to three levels – Front entrance on level between upper and lower floor – Stairs encountered upon entry – Bedrooms on second floor

Construction Styles § Balloon Frame

Types of SFD 1 -3 story unique design 1 -2 story duet/hybrid

Types of SFD 2 – story Mc. Mansion or Estate Home

Types of Construction § Platform Frame Construction

Types of Construction § Balloon Construction Balloon Frame Construction

Roof Construction § Two broad types – Conventional and lightweight § § Decking generally 4 x 8 sheathing May find 1 x 6 or 1 x 8 in older structures Shingles over paper Peaked or Gable most common

Attics § Two styles – Truss or Rafter § Truss usually non finished without floor § Rafters can be finished and floored – Used for storage or living area – Cape cod home may have knee walls § Most used for storage only § Accessed by: – Scuttle, pull down stairs or constructed stairway

Walls § 2 x 4 lumber § Exterior sheathing (wood or insulated material) § Exterior covering – Wood, brick, vinyl, aluminum and asbestos § Interior usually drywall § Fiberglass insulation most common, other types may be present

Floors § Beams are two types – Wood timber or steel I beam – Wood or steel columns or masonry walls may support them § Joists – Dimensional lumber – Truss – Plywood I beams

Floors Wood I Beams Floor Truss

Floors § Floor decking – Hardwood boards – Plywood sheets § Floor covering – Carpet – Vinyl – Tile

Basements § House set on slab, have a crawlspace or full basement § May have exterior entrance § Slab and basement floors are poured concrete § Crawlspace usually dirt

Basements § Crawlspace and basement walls usually block or poured concrete § Finished basements will have studs and drywall over them § Unfinished basements allow fire to attack structural components § Basements may have an apartment

Windows § Double hung, sliding sash type § Single, double or triple paned § Casement – Steel frames set in concrete – Entry is usually blocked

Hazards § Life Hazards – Most deaths occur in this structure type – Potential for trapped occupants exists at all times – Most start in vicinity of cooking or heating appliances – Age, physical and mental abilities affect life hazard – Other uses than SFD such as day care or drug lab exist

Hazards § Fire Hazards – – – – SFD usually wood construction Combustible interior finishes and type of furnishings Highly combustible siding Interior void spaces Cooking, utility and mechanical areas Fireplaces and chimneys Possible fuel oil tank and gas meters located inside

Other Hazards § Flashover § Collapse(2 factors) – Presence or absence of lightweight construction material – Whether or not fire is attacking structural components

Other Hazards § Greatest potential of collapse – Fire in basement attacking vital structural supports – Exacerbated if plywood “I” beams or other lightweight components are involved § Electrical service integrity § Mc. Mansions or Estate homes – Larger square footage

Fire Operations § Strategic Factors – Life Safety – Incident Stabilization – Property Conservation § RECEO

Resources § § § 5 Engine Companies 2 Truck Companies 1 Rescue Company 1 EMS 2 Battalion Chiefs

FIRST ENGINE § § § Position Side Alpha Conduct 360° Size Up and Situation Report Supply Lines Initial attack line Command Decision

SECOND ENGINE § Water supply for first engine § Backup line/line above

THIRD ENGINE § § § RIT Assure 360° Size Up is Conducted Give Report to Command

FOURTH ENGINE § § § Position for Secondary Water Supply Check for Extension Exposure Line

FIFTH ENGINE § Water Supply for Fourth Engine or Fill Site Pumper in Rural Water Supply § Other Duties as Assigned

FIRST TRUCK § § § Side Alpha Force Entry, Search, Vent Ladders, Vent & Utilities if after Rescue

SECOND TRUCK § Assure Side Charlie is covered § IC’s determination

RESCUE COMPANY § § § Position out of way Vent, Force Entry & Search Ladders, Vent & Utilities if after truck

EMS UNIT § Position for rapid egress § Aide Station/Rehab

CHIEF OFFICERS § First Chief – Assume Command § Second Chief – Command Post Assistant or as directed by the IC – Safety Officer or Other Duties

Engine Company Tactics § Water Supply – Established by the first arriving engine – Forward Lay, whenever possible – Reverse Lay – Own Water – Shuttle or Relay Operation § Water Supply plan must be announced

Engine Company Tactics § On-Scene Report – – – Water Supply Plan (if not previously reported) Type of structure What is evident, incident conditions

Size-Up and Situation Report § Given after the walk around – View all sides – Note location – Extent of fire/smoke – Rescues – Access points – Utilities – Exposures

Command Statement § Retain or Transfer Command – You are in charge even if command is transferred until the command officer arrives § Give initial assignments if different from SOP’s or guidelines § Remember 2 in/2 out § Progress report at 10 minute mark § PAR check at 20 minutes

Engine Company Tactics § Initial line – 1 ¾” hose line, speed and mobility – Deployed by 1 st due engine crew, unless immediate need for rescue – Advancement generally through front door with a charged line – Attack from unburned side to seat of fire – Protect occupants, interior stairway, advance to seat of fire for confinement and extinguishment

Engine Company Tactics § Back-up line – 1 ¾” hand line from 1 st arriving engine, usually advanced by 2 nd arriving engine – Sufficient length to reach location of initial attack line, or area above fire if needed – Must deliver at least same amount of water as the initial line

Engine Company Tactics § Line above the fire – Protects crew doing primary search on floor above fire and extinguish vertical extension – No more than 2 hose lines shall be stretched through any one entrance into a building – 1 ¾” line of sufficient length to reach area above fire – Deployed by 2 nd or 4 th due engine company

Engine Company Tactics § Basement Fires – Limited access points; exterior access present – Potential for sudden, unimpeded impingement on structural support on floor above – Size up critical: location, construction, hazards – Finished or unfinished – 2 lines: one to initiate fire attack from exterior access point into basement, second line to floor above search crew and occupants

Engine Company Tactics § Basement Fires – – – Attack line straight, or solid stream Line above positioned at stairway door (closed) If no door, aim at ceiling above stairway using narrow fog – If no exterior door exists, attack may be from interior stairway if structural integrity, life hazards, fire and heat conditions allow – Backup hand line in place

Engine Company Tactics § Basement Fires – If no exterior door exists and fire conditions will not allow an interior attack, knock fire down from outside window or other opening – Ensure no firefighters have entered basement before initiating outside attack – Transition to interior attack after conditions have become tenable

Hoseline placement for a basement fire in a single- family dwelling built with lightweight wood components

Hoseline placement for a basement fire in an ordinary construction single-family dwelling

Hoseline placement for a basement fire in a single –family dwelling basement with no exterior entrance.

Hoseline placement for advanced basement fire conditions in a single-family dwelling basement with no exterior entrance.

Engine Company Tactics § Garage Fires – – – Confine and extinguish from unburned area Secure overhead door in open position Prevent extension into living area Advance initial line the overhead door Doorway from garage into house remain closed and protected by a 2 nd line advanced through the house

Engine Company Tactics § Garage Fires – Initial line may be advanced through house to closed door of garage w/backup line in place – Vehicles may be origin of fire, or be involved (use standard precautions) – Be aware of hazards such as chemicals, flammable liquids

Engine Company Tactics § Exterior fires extending into the dwelling – 1 st line deployed to fire location on exterior – 2 nd line deployed to interior § 1 st line can be redeployed if needed to interior once fire is knocked down § Coordination of tactics is needed between first engine and special piece

Engine Company Tactics § Attic Fires – Fire may have originated in attic, or extended into structural components from another area – Tactics vary based on seat of fire – Fire originating from living area requires hooking ceilings and voids to expose hidden fires in attic space – Soffits under eaves swept with hose stream

Engine Company Tactics § Attic Fires – Fire in attic only: use attic scuttle, or make small hole for nozzle placement – Flow fog pattern for several seconds; flowing too long could cause ceiling collapse – Aggressive salvage and primary search ops – Be aware of the presence of HVAC systems, hot water heaters and heavy storage

Engine Company Tactics § Mc. Mansion/Large SFD – Consider using leader line and hi rise pack – Be aware of large open areas, such as foyers, causing rapid spread of smoke and fire – Horizontal ventilation may be ineffective, ventilation from roof may be only option – Ceiling collapse – Size of SFD may require multiple fire divisions

QUESTIONS?
 Prince william county high school specialty programs
Prince william county high school specialty programs Prince william county police report online
Prince william county police report online Prince william soccer club
Prince william soccer club Ndbc prince william sound
Ndbc prince william sound Prince william soccer club
Prince william soccer club Prince william arthur philip louis
Prince william arthur philip louis Prince george's county standard details
Prince george's county standard details Pg county zoning ordinance
Pg county zoning ordinance Prince edward county planning department
Prince edward county planning department Prince philip family tree
Prince philip family tree Prince and madonna relationship
Prince and madonna relationship Fairfax pfm
Fairfax pfm Hennepin county infectious disease manual
Hennepin county infectious disease manual Fairfax county public facilities manual
Fairfax county public facilities manual Multiple instruction single data
Multiple instruction single data Dataxin
Dataxin Waiting line management system
Waiting line management system Broward sso sign in
Broward sso sign in William shakespeare family tree
William shakespeare family tree William williams family tree
William williams family tree William shakespeare family tree
William shakespeare family tree Family facilitator manual utah
Family facilitator manual utah Single parent family advantages and disadvantages
Single parent family advantages and disadvantages The difference between the nuclear family
The difference between the nuclear family Section 502 guaranteed rural housing loan program
Section 502 guaranteed rural housing loan program Binuclear family vs blended family
Binuclear family vs blended family Single family home elevators
Single family home elevators Usda 3555 handbook
Usda 3555 handbook Hypnos family tree
Hypnos family tree Ansys workbench manual
Ansys workbench manual The elijah challenge training manual pdf
The elijah challenge training manual pdf Insurance agent training manual
Insurance agent training manual Altar workers
Altar workers Ansys training manual
Ansys training manual Bartender training manual doc
Bartender training manual doc How to maintain straight and level flight
How to maintain straight and level flight Kde munis guides
Kde munis guides Tier.net training manual
Tier.net training manual Pepperball launcher nomenclature
Pepperball launcher nomenclature Sits:vision training manual
Sits:vision training manual Social media training manual
Social media training manual Kairos talk outlines
Kairos talk outlines Training manual design
Training manual design Tier.net training manual
Tier.net training manual Infor eam training
Infor eam training Agresso training courses
Agresso training courses Sits vision
Sits vision Haccp manual
Haccp manual Financial coaching training manual
Financial coaching training manual Ansys training manual
Ansys training manual Lorain county children services
Lorain county children services Delaware county adult protective services
Delaware county adult protective services Danielle magistrale
Danielle magistrale Difference between nuclear family and joint family
Difference between nuclear family and joint family Carbon family
Carbon family Temple and family history consultant
Temple and family history consultant Nova dual enroll
Nova dual enroll Metafore se la mia vita da l'aspro tormento
Metafore se la mia vita da l'aspro tormento Nsu irb manager
Nsu irb manager G&w recloser
G&w recloser Benny card chard snyder
Benny card chard snyder




















































































