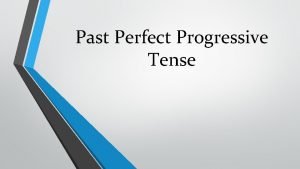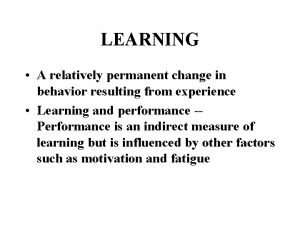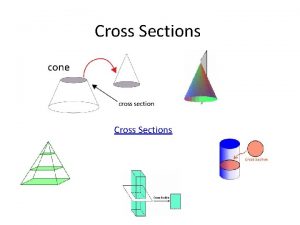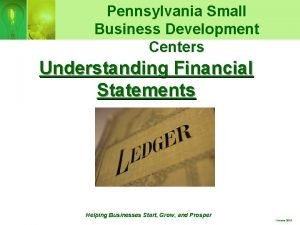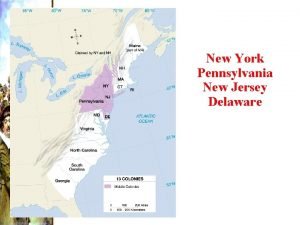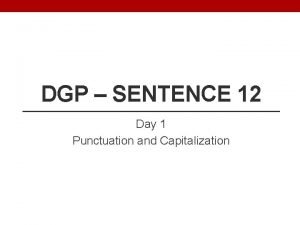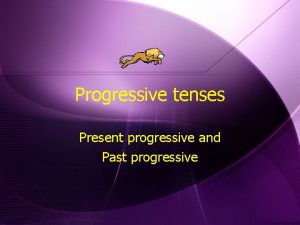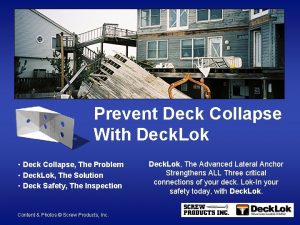Pennsylvania Judicial Center Prevention of Progressive Collapse Resulting

































- Slides: 33

Pennsylvania Judicial Center: Prevention of Progressive Collapse Resulting from an Interior Blast Loading Brian M. Barna Structural Option AE Senior Thesis – Spring 2007

Introduction of Topics n n n n Defining the design blast load Composite column design Mitigation of progressive collapse Blast design for glazing Cost impact of blast design Mechanical changes Architectural changes

Building Background n n n n Nine stories 425, 000 sq. ft Harrisburg, PA $90 -95 million Construction from Fall 2006 – Fall 2008 Center of Unified Judicial System Courtrooms and offices

Building Background n n n Owner: Pa. State Government A/E Firm: Vitetta Construction: Heery International

Structural Features n Composite steel frame W 16 x 36 to W 24 x 68 typical n Spans < 42’, Spacing 10’ typical n LW Concrete, f’c = 4000 psi n n n Concentrically braced frames (R=3. 25) Foundation made of piers and caissons

Architectural Features n n n Indiana limestone to match surrounding buildings Modern and conservative Five story atrium 3 rectangular forms Future expansion

Typical Floor Plan

Selection of Design Blast Location n n Bordered on three faces Gathering space and highway in front High level of security Lower level parking garage

Parking Garage Plan

Selection of Design Blast Force n n n Define load as a max loaded car bomb 1000 lbs TNT Equivalency

Selection of Design Blast Force n n 25’ standoff distance Scaled distance ‘Z’ (TM 5 -1300): Pso = 200 psi = 28. 8 kips/sq. ft. Positive impulse lasts for milliseconds

Charge Pressure-Time Chart

Composite Columns n n n Existing concrete Protection of the steel column Static analysis Max of 1 column incapacitated Direct shear capacity

Composite Columns Shape no steel Min. dim. 39 x 39 W 12 x 170 36 x 36 W 12 x 210 35 x 35 W 12 x 230 35 x 35 W 14 x 257 33 x 33 W 14 x 311 31 x 31 W 14 x 500 23 x 23

AISC Blast Test n n 4000 lbs @ 12’ Pso = 1500 psi W 14 x 233 Brick cladding

AISC Blast Test n n n dx = 4” dy = 1. 5” Still usable for prog collapse mitigation Damage

Vierendeel Trusses n n Moment frames Improve redundancy Allow redistribution of load Progressive collapse only n Adequate wind/seimic FRS already exists

Vierendeel Trusses n n n Strength, life safety only concerns Serviceability, deflection not considered GSA: 0. 82 D + 0. 2 L is conservative n n Includes Wo (1. 1) and f (0. 9) My design: 1. 0 D + 0. 25 L n No reliance on overstrength

Vierendeel Trusses Stress Diagram – 0. 82 D + 0. 2 L

Vierendeel Trusses Final Design

Blast-resistant Glazing n n Glass shards represent serious hazard in blast scenario Blasts capable of projecting shards at speeds >70 MPH 40% of Ok. City bombing injuries 5, 000 injured by glass and debris in 1998 U. S. Embassy bombing in Kenya

ASTM E 1300 n Strength determined by: Glass type n Window dimensions n Glazing thickness n n For 3 sec loading (conservative for blast)

ASTM E 1300 n n n Limited to 10. 0 k. Pa Most windows fail due to short standoff distance Therefore, changing dimensions, thickness not the best way to improve blast resistance

Laminated glass n Keeps glazing in pocket Protects life safety Does not prevent breakage n Other option: ASF n n Usually retrofit n More expensive n

Cost of new systems n Vierendeel Trusses Larger members +$62, 000 n Moment connx. + $3, 600 n n Composite Columns n n Blast-resistant glazing n n Add’l cost is neglegible Laminated IGU’s +$27, 400 +$93, 000 0. 1% increase for $95 million building cost

Mechanical system n n n Combat bioterrorism attack Automatically flush contaminants from air Design for two 3 rd floor courtrooms 6 AC/hour (7560 cfm) Negative pressure in room n Vsupply < Vexhaust

Mechanical System n n Normal Supply Condition: 2930 cfm Contamination Condition: 5690 cfm Controlled by supply fan modules n 4. 5 AC/hour n n Upgrade AHU to Mc. Quay Vision CAH 008 Min supply: 2200 cfm n Max supply: 6000 cfm n n Exhaust Fan: Penn. Barry Fumex FX 18 V n (3) fans per room @ 3023 cfm = 9069 cfm

Mechanical System n n n 12”x 16” rectangular ducts Separate duct run for each exhaust Final exhaust must be 10 m from occupancy Plume center (C=Co) 10 m Exhaust Stack 20 m Plume extent where C = 0. 02 Co

Mechanical System n Cost of new system Larger A. H. U. n Exhaust fans n Ductwork n n + $6, 000 + $9, 600 +$23, 500 +$39, 100 This cost does not include structure, cladding of stacks

Before

After

Conclusions and Recommendations n All blast-resistant designs implemented n n Benefit vs. Cost New mechanical system not used Limited use n Security n n n Better design aids and procedures needed More research needed for blast design

Questions?
 Primary prevention secondary prevention tertiary prevention
Primary prevention secondary prevention tertiary prevention Judicial restraint vs judicial activism
Judicial restraint vs judicial activism Judicial restraint vs judicial activism
Judicial restraint vs judicial activism Judicial restraint examples
Judicial restraint examples Constitution
Constitution Judicial activism
Judicial activism Stuttering center of western pennsylvania
Stuttering center of western pennsylvania Passive voice in present progressive
Passive voice in present progressive Past progressive perfect
Past progressive perfect Function of present perfect continuous tense
Function of present perfect continuous tense Denver prevention training center
Denver prevention training center Indiana prevention resource center
Indiana prevention resource center Relatively permanent
Relatively permanent A misconception resulting from incorrect reasoning
A misconception resulting from incorrect reasoning Rowe v prance
Rowe v prance Lattice imperfections
Lattice imperfections Diagonal cross section of a cone
Diagonal cross section of a cone Much to everyone's dislike the outspoken
Much to everyone's dislike the outspoken Lattice imperfections
Lattice imperfections Relatively permanent meaning
Relatively permanent meaning Pennsylvania state plane zones
Pennsylvania state plane zones Atlantic coastal plain region pennsylvania
Atlantic coastal plain region pennsylvania Rachel carson was born in 1907 in springdale
Rachel carson was born in 1907 in springdale Pennsylvania
Pennsylvania Xoom energy pennsylvania
Xoom energy pennsylvania Pennsylvania new hire reporting
Pennsylvania new hire reporting New york pennsylvania new jersey delaware
New york pennsylvania new jersey delaware New jersey electronic visit verification
New jersey electronic visit verification My uncle from pittsburgh pennsylvania
My uncle from pittsburgh pennsylvania Bharp
Bharp Community health
Community health Pennsylvania ecosystems
Pennsylvania ecosystems Pennsylvania dutch council
Pennsylvania dutch council Modern real estate practice in pennsylvania
Modern real estate practice in pennsylvania









