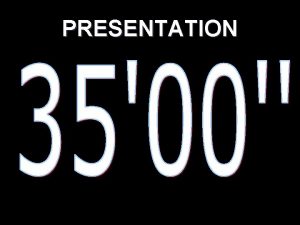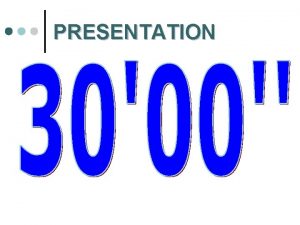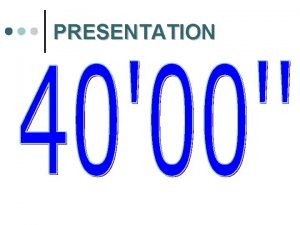Penn State AE Senior Thesis Presentation Altoona Area








































- Slides: 40

Penn State AE Senior Thesis Presentation Altoona Area Junior High School • Altoona, PA Christopher G. Conrad • Mechanical Option Faculty Advisor: James D. Freihaut, Ph. D. April 16, 2008

Introduction Presentation Outline ◦ Thesis Goals ◦ Building Information ◦ Existing Mechanical Systems Summary ◦ Ground Source Heat Pump Redesign Depth ◦ Daylighting Breadth ◦ Summary ◦ Conclusions ◦ Questions

Goals � Reduce HVAC systems’ energy consumption in the AAJHS athletic facility � Reduce lighting system energy consumption in AAJHS gymnasiums � Reduce energy costs for AAJHS � Present a ground source heat pump system as a feasible, responsible design alternative � Present gymnasium daylighting system as a feasible, energy-saving design enhancement

Building Information

Building Information Owner - Altoona Area School District Architects - L. Robert Kimball & Associates Replaces two older existing schools 292, 000 square feet $48 Million Scheduled to open Fall 2008 Will accommodate 1, 800 students Grades 7 -9

Building Information Two separate building sections

Building Information Two separate building sections ◦ Academic Building (239, 434 sq. ft. ) Classrooms Offices Auditorium Library

Building Information Two separate building sections ◦ Athletic Building (52, 632 sq. ft. ) Gymnasiums Locker Rooms Athletics (Primary thesis focus area)

Existing Mechanical Systems

Existing Mechanical Systems Two-pipe Hydronic Changeover System ◦ Serves academic building ◦ Central boiler/chiller Two 225 -ton chillers Two 3, 322 -MBH boilers ◦ Three-way mixing valve ◦ Heating/cooling modes Change-over valves Chilled water @ 45°F Hot water @ 180°F ◦ Supplies unit ventilators and building AHUs

Existing Mechanical Systems DX/Natural Gas Air Handling Units ◦ ◦ ◦ ◦ Serve athletic building Constant Air Volume (CAV) Single-zone Refrigerant cooling Natural gas heating Interior mounted units Traditional duct system Seven units considered for replacement

Existing Mechanical Systems Scope reduced to consider replacement of single-zone CAV air handling units in the athletic building System modeled for basis of comparison Design aides (HAP) ◦ Assumptions ◦ Requirements

Modeling the Existing System � Design Tools ◦ Carrier’s Hourly Analysis Program � Assumptions ◦ No loading June-August (building unoccupied) ◦ Reduced loading on weekends and holidays ◦ Each AHU modeled as its own system ◦ Include lights (depth study) � Requirements ◦ Local utility rates �Dominion Peoples (natural gas) �PENELEC (electricity) ◦ Separate occupancy and thermostat schedules

Modeling the Existing System Typical daily occupancy schedule Typical daily thermostat schedule

Modeling the Existing System

Modeling the Existing System In Summary, ◦ Systems consume: 148, 800 k. Wh electricity 3, 190 Therms natural gas ◦ Annual Operation: $32, 010/year (does not include maintenance costs)

Ground Source Heat Pump Redesign Project

Ground Source Heat Pump Redesign Project Introduction Ground Source Heat Pump (GSHP) system ◦ Closed-loop system ◦ Vertical bore holes ◦ Components Advantages ◦ Thermal comfort ◦ Quiet ◦ Humidity control ◦ Low maintenance Disadvantages ◦ High first cost ◦ Installation

Ground Source Heat Pump Redesign Project Initial Considerations Loop Field Site Selection Parking lots considered – why? Adjacent school building (RJHS) to be demolished ◦ Offers 112, 600 sq. ft. of unoccupied land ◦ Will be replaced by new soccer field ◦ Unique construction phasing challenges (not considered)

Ground Source Heat Pump Redesign Project Initial Considerations Loading ◦ Use simulation values ◦ Keep same zone configuration ◦ Consider increased load from daylighting

Ground Source Heat Pump Redesign Project Initial Considerations � Design Tools ◦ GCHPCalc (for design) ◦ RETScreen International (for simulation) � Assumptions ◦ Same occupancy schedule ◦ Soil conductivity = 1. 20 Btu/hr-ft-°F � Program default � Field measurement is best – cost estimated in simulation ◦ New system utilizes existing ductwork and mechanical rooms � In reality, new configuration needed (not designed) � No cost difference considered ◦ Buying multiple heat pumps of same size = money savings � Used as design parameter � Figures based off of Trane high-efficiency WSHPs

Ground Source Heat Pump Redesign Project Initial Considerations Selected Parameters ◦ Inlet loop water cooling @ 85°F ◦ Inlet loop water heating @ 45°F ◦ 3 GPM/ton water loop flow ◦ Undisturbed ground temp. = 54°F (from USGS)

Ground Source Heat Pump Redesign Project Loop Field Configuration 8 x 16 bore grid arrangement (128 total) ◦ 8 bores/parallel loop ◦ 20 ft. separation distance between bores Vault placement/building entry Vertical depth determined by GCHPcalc program

Ground Source Heat Pump Redesign Project Required Bore Length Total bore length = 35, 090 ft (274 ft/bore)

Ground Source Heat Pump Redesign Project Equipment Selection Program Outputs ◦ Based on Trane high-efficiency GEV commercial series watersource heat pumps (WSHPs) ◦ Zones 1 and 2 Six 12. 5 -ton units ◦ Zones 3 and 4 Two 12. 5 -ton units ◦ Zone 5 Two 12. 5 -ton units ◦ Zone 6 One 6 -ton unit ◦ Zone 7 One 12. 5 -ton unit

Ground Source Heat Pump Redesign Project Cost and Energy Usage RETScreen International ◦ GSHP modeling software ◦ Estimated cooling and heating Local climate data used No natural gas figure ◦ System is all electric No lights ◦ Will be considered later in the presentation 153, 000 k. Wh total ◦ Basis for system comparison

Ground Source Heat Pump Redesign Project Cost and Energy Usage - Initial costs estimated at $153, 072 - Annual costs estimated at $16, 063/year - Values used for comparison

Gymnasium Daylighting System

Gymnasium Daylighting System � � � Used to enhance existing lighting system in gymnasiums ◦ Assumes existing system is adequate Reduce energy consumption and cost Sola. Tube luminaires considered ◦ Too expensive Sky. Calc software used to design/simulate skylight system �Weather data – Albany, NY �Room inputs – size, height, surface properties �Lighting inputs � 30 fc lighting set point � 0 ft. Task height AGI software used to visualize spaces

Gymnasium Daylighting System Gymnasium #1 (22, 400 sq. ft. ) ◦ Thirty 6 x 8 -ft. skylights selected ◦ Polycarbonate, triple-glazed

Gymnasium Daylighting System Gymnasium #1 (22, 400 sq. ft. ) ◦ AGI visualization ◦ Worst-case scenario (winter solstice)

Gymnasium Daylighting System Gymnasium #2 (14, 840 sq. ft) ◦ Twelve 6 x 8 -ft. skylights selected ◦ Polycarbonate, triple-glazed

Gymnasium Daylighting System Gymnasium #2 (14, 840 sq. ft. ) ◦ AGI visualization ◦ Worst-case scenario (winter solstice)

Gymnasium Daylighting System Results ◦ Increased thermal load (already considered) ◦ Estimated energy savings 42, 689 k. Wh ◦ Estimated cost savings $3, 842/year

Project Summary

Project Summary -50, 000 k. Wh higher electricity consumption - but no natural gas! -Reduced annual costs by $13, 770

Conclusions

Conclusions � Stated Goals ◦ Successfully decreased annual energy consumption in AAJHS athletic facility ◦ Reduced gymnasium lighting energy consumption by 42, 690 k. Wh ◦ Reduced annual energy costs by $13, 770 ◦ Presented GSHP system as a feasible and responsible design alternative ◦ Presented gymnasium daylighting as a feasible and energy-saving design enhancement

Acknowledgements and References Altoona Area School District ◦ Dr. George Cardone ◦ Mr. Tom Bradley D. C. Goodman & Sons ◦ Mr. David Goodman ◦ Mr. Mike Humphreys Dr. Jim Freihaut Thesis course administrators My fellow 5 th years My family My friends GSHP Design ◦ www. geokiss. com L. Robert Kimball & Associates ◦ Mr. Earl Wong ◦ Mr. Brad Palmisiano International GSHP Assn. ◦ www. igshpa. okstate. edu RETScreen International ◦ www. retscreen. net Trane Commercial Air Sol’ns ◦ www. trane. com US Dept. of Energy ◦ www. energy. gov

Questions?
 Accuweather bethesda md
Accuweather bethesda md Penn state ae thesis
Penn state ae thesis Msr penn state
Msr penn state Michael alley penn state
Michael alley penn state Smeal qualtrics
Smeal qualtrics Penn state mgis
Penn state mgis Penn state environmental health and safety
Penn state environmental health and safety Penn state neurosurgery faculty
Penn state neurosurgery faculty Penn state meteo
Penn state meteo One penn state 2025
One penn state 2025 Itwo psu
Itwo psu Penn state harrisburg career services
Penn state harrisburg career services Psu actuarial science
Psu actuarial science O. richard bundy iii
O. richard bundy iii Penn state clinical psychology
Penn state clinical psychology Angel penn
Angel penn Psu jrw
Psu jrw Statistics symbols meaning
Statistics symbols meaning Penn state cse
Penn state cse Sapphire leadership program
Sapphire leadership program Architectural engineering penn state
Architectural engineering penn state Trash to treasure penn state
Trash to treasure penn state Russell chuderewicz
Russell chuderewicz Penn state college of medicine msr
Penn state college of medicine msr Penn state accessibility
Penn state accessibility Penn state ebuy
Penn state ebuy Penn state interlibrary loan
Penn state interlibrary loan Penn state construction management
Penn state construction management Ferpa confidentiality of records quiz
Ferpa confidentiality of records quiz Penn state srte
Penn state srte Biobehavioral health building penn state
Biobehavioral health building penn state Harris benedict equation
Harris benedict equation Activity insight psu
Activity insight psu Penn state talent search
Penn state talent search Turnitin.psu.edu
Turnitin.psu.edu Greg stoner penn state
Greg stoner penn state Penn state factbook
Penn state factbook Stony brook university bursar
Stony brook university bursar Grange building psu
Grange building psu Penn state particle separator
Penn state particle separator Ez smith penn state
Ez smith penn state
































































