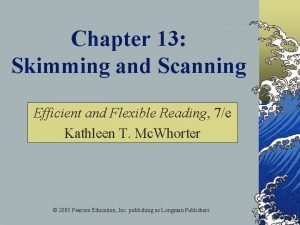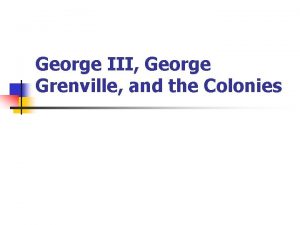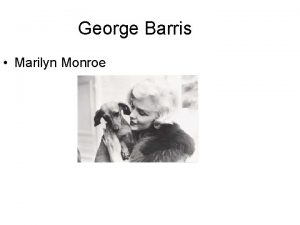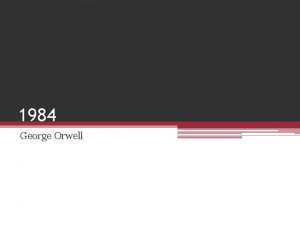Overview of Classroom Resources George Preisinger Classroom Overview

















- Slides: 17

Overview of Classroom Resources George Preisinger • Classroom Overview – The OU Perspective • Recognize how furniture influences the learning environment • Learn how room attributes and amenities can make the learning environment comfortable, productive, and safe. Adam Gordon • Identify the technology available and how you can us it • Explore BYOD options for student learning

CSITS - General Purpose Classroom Support Responsibilities 1. Develop, install, support and maintain classroom technology resources – replace/upgrade 5 -8 year cycle (In our dreams!) 2. Help develop classroom standards and be an advocate for classroom improvement proposals specific to the needs of the academic community 3. Provide stewardship oversight on all physical plant aspects of general purpose classrooms and initiate, support and implement improvement proposals to Academic Affairs as it relates to: Room design, Furniture, Walls/floors, Lighting, HVAC, ADA/Safety, Cleaning 4. Field and address classroom complaints by faculty and students 5. Seek annual funding to help maintain general purpose classrooms

Current State of OU Classrooms Master Plan - Classroom Usage Study Results General Purpose Classrooms Department Managed Classrooms Event Activity taking place in Classrooms Lowest square footage of academic building space/FTE of all State Supported Universities • Limited near future solutions for more classrooms (Southern Housing, SFH & Elliott Hall Additions) • •

Total KNOWN classrooms/learning spaces = 257 • Help Desk Support • Classroom Technology Engineering & Support Main Campus Anton Frankel General Purpose Classrooms Department Managed Classrooms 119 118* 11 Off-campus Supported Classrooms 11 Focus Hope 4 Auburn Hills UC 2 Baldwin Center 2 WHRC - Pontiac 1 * Credit Course Offered Winter 2016 Dodge Hall Engin. Center Room GPC? DH 127 YES EC 116 YES DH 135 YES EC 170 NO DH 136 B YES EC 178 NO DH 167 NO EC 254 YES DH 200 YES EC 275 YES DH 201 YES EC 279 YES DH 202 YES EC 281 YES DH 203 YES EC 356 NO DH 204 YES EC 360 NO DH 206 NO EC 454 NO DH 207 NO EC 455 NO DH 209 NO EC 458 NO DH 212 NO EC 460 NO DH 213 NO EC 461 NO DH 236 YES EC 466 NO DH 237 YES EC 468 NO Elliot Hall EC 550 NO Room GPC? EC 554 NO EH 200 C NO EC 555 NO EH 202 NO EC 556 NO EH 204 YES EC 562 NO EH 206 YES EC 566 NO EH 208 YES EC 568 NO EH 210 YES O'Dowd Hall EH 212 YES Room GPC? EH 214 YES ODH 115 NO ODH EH 223 NO YES 202 A ODH EH 235 YES 202 B ODH EH 237 YES 202 C EH 239 YES ODH 328 NO ODH EH 327 NO NO 544 A N. Foundation Oakview Hall Room GPC? NFH 156 YES OVH 208 NO OVH 210 F NO Hannah Hall Room GPC? HH 113 YES HH 120 NO HH 123 YES HH 190 YES HH 195 YES HH 204 NO HH 215 NO HH 220 YES HH 225 YES HH 230 NO HH 233 YES HH 269 NO HH 302 NO HH 318 NO HH 330 NO Wilson Hall Room GPC? WH 102 YES WH 105 YES WH 107 NO WH 109 NO WH 110 NO WH 114 NO WH 124 YES WH 301 YES WH 312 NO Human Health Room GPC? HHB 1005 YES HHB 1006 YES HHB 1031 YES HHB 1050 YES HHB 1051 NO HHB 2018 NO HHB 2023 YES HHB 2085 YES HHB 2086 YES HHB 4001 NO HHB 4005 NO HHB 4042 NO HHB 4043 YES HHB 4050 YES HHB 5001 NO HHB 5002 NO HHB 5015 NO HHB 5016 NO HHB 5020 NO HHB 5023 NO HHB 5035 NO HHB 5036 YES HHB 5037 YES HHB 5045 YES HHB 5050 NO HHB 5054 NO Math & Science Room GPC? MSC 034 NO MSC 062 NO MSC 093 YES MSC 102 YES MSC 120 YES MSC 124 YES MSC 130 YES MSC 164 YES MSC 168 YES MSC 172 YES MSC 185 YES MSC 187 YES MSC 284 NO MSC 290 NO MSC 337 NO MSC 364 YES MSC 372 YES MSC 376 YES MSC 378 YES MSC 384 YES MSC 386 YES MSC 388 YES MSC 657 NO MSC 742 NO MSC 757 NO Pawley Hall Room GPC? PH 150 NO PH 154 NO PH 158 NO PH 162 NO PH 163 NO PH 165 NO PH 202 NO PH 204 NO PH 208 NO PH 220 NO PH 224 NO PH 230 NO PH 250 K NO PH 302 YES PH 306 YES PH 307 YES PH 308 YES PH 309 YES PH 310 YES PH 312 YES PH 314 YES PH 316 YES PH 318 YES PH 320 YES PH 360 NO PH 436 NO S. Foundation Room GPC? SFH 163 YES SFH 164 YES SFH 165 YES SFH 166 YES SFH 167 YES SFH 168 YES SFH 169 YES SFH 170 YES SFH 171 YES SFH 172 YES SFH 173 YES SFH 174 YES SFH 176 YES SFH 263 YES SFH 265 YES SFH 266 YES SFH 268 YES SFH 269 YES SFH 270 YES SFH 271 YES SFH 272 YES SFH 273 YES SFH 274 YES SFH 276 YES SFH 363 YES SFH 364 YES Varner Hall Room GPC? VAR 109 NO VAR 110 NO VAR 112 NO VAR 127 NO VAR 128 NO VAR 132 NO VAR 133 NO VAR 134 NO VAR 136 NO VAR 139 NO VAR 200 NO VAR 205 YES VAR 206 YES VAR 218 NO VAR 220 NO VAR 222 NO VAR 228 NO VAR 229 NO VAR 230 NO VAR 231 NO VAR 237 NO VAR 317 NO VAR 433 NO VAR 479 NO VAR 515 NO Vandenburg WH 313 YES PH 480 K NO SFH 365 YES WH 400 NO PH 488 NO SFH 366 YES VBH 105 NO WH 400 A NO PH 493 NO SFH 367 YES VBH 106 NO WH 409 NO PH 494 NO SFH 368 YES VBH 119 NO WH 416 NO SFH 369 YES Room GPC? SFH 370 PRY 130 NO SFH 371 SFH 372 SFH 373 SFH 374 SFH 376 YES YES YES Pryale Hall Room GPC?

Main Campus General Purpose Classrooms Seat Counts 314 187 - 200 144 92 - 112 80 - 85 70 - 75 60 - 65 50 - 55 40 - 49 30 - 38 25 - 28 15 1 4 1 7 9 8 7 10 47 21 3 1 “Classroom Inspector” online resource for more detail. https: //wwwp. oakland. edu/ csits/classrooms/ What size and types of classrooms are needed moving forward? New classroom scheduling software should help answer this question.

Classroom Types 1. Auditorium 201 DH 2. Lecture Hall 1050 HHB & 116 EC 3. Tiered Classroom 205 VH, 200 DH 4. Flat Classroom (tablet arm or table/chair or combo) SFH (37) 5. Computer Classroom – Desktop/Laptop No general purpose desktop computer classrooms 6. Active Learning Classroom 479 VH Square Footage per Seat • 9. 5 sq. ft. • 25. 7 & 22. 5 sq. ft. • 11. 8 & 8. 5 sq. ft. • 14 & 21. 5 sq. ft. • > 20 sq. ft. • > 25 sq. ft. Redesign, Repurpose and Right-size classrooms

Seven Principles for Classroom Design: The Learning Space Rating System by Malcolm Brown © 2015 Malcolm Brown. The text of this EDUCAUSE Review article is licensed under the. Creative Commons Attribution-Share. Alike 4. 0 license. • A great body of evidence makes a strong case for the value of active learning compared to its transmission-based predecessor, lecture-based learning. • if active learning is the goal, then our classrooms and other learning spaces are a means to achieve that goal. The built pedagogy of our campus must serve to promote, not hinder, active learning practices. • We know that learning is not confined to a single kind of physical space. Hence we use the term "learning spaces" as the name for the category that captures that aspect of our built environment designed for learning activities. • Room layout and furnishings are to classroom design as rhythm and melody are to music. Successful learning space design anticipates not just what the learners will be using but how they will be using it. • Does the existing learning space technology adequately support the activities anticipated for the classroom? (electronic, display, writing surfaces, etc. )

Current Instructor Desk Standard Freedom One Sit-to-Stand Lectern

Supplemental Current Instructor Table One 4’ long instructor station for front of room

Student furniture standard (table & chair) 5’ table for two chairs 7. 5’ table for three chairs 2. 5’ min table top space per chair Table depth = 20” – 24” Casters on tables Tables with “nesting” desired for optimum flexibility

Strive Stack Chair & Strive Task Stool Casters and upholstered seat

Convert room 102 MSC from a 108 seat classroom to two 48 seat active learning classrooms Table Casters Whiteboards AC Power Storage closet Right-size

Room 164 & 168 South Foundation Hall (30 seat capacity) Room layout example configured with. Work 35 seats (budget reflects 25 seats) Collaboration/Group Table Arrangement

Room to contain 28 student chairs/Computer Comforts KOI tables KOI Table - Color sample: Sunray Texture Laptop cart Presentation desk Front of room (projection screen)

Four Southern Housing Complex Classrooms Open – Fall 2018

March 2016 – Standard Classroom Technology package Existing Room Upgrade - $16 K / New Classroom Construction - $30 K Qty. 1 1 1 4 4 4 2 1 1 1 1 1 Make Qomo Crestron Epson Crestron Shure Extron Listen Tech Listen Tech Crestron Spectrum Spectrium Extron Da-Lite Crestron BMS FSR FSR Model QIT 600 F QPC 70 DM-TX-401 -C V 11 H 703020 DMPS 3 -200 -C QLXD 124/85 FF 220 LA-164 LR-500 -072 LA-166 LA-125 LA-326 LT-800 -072 TSW-1052 -B-S TSW-1050 -TTK-B-S 5517 TK 95522 B 55356 B 68204 IB 95534 B AAP 102 Varies by size and ambient light DM-RMC-4 K-100 -C LCD Loc II WB-X 3 -GNG FSR CB-22 P Description 22" Monitor with Anotation Document Camera Laptop Switcher Epson G 6070 Video Projector Switcher Amplifier Wireless Mic System 2' x 2' drop in ceiling speaker Ear Speakers ALS Receiver Neck Loop Antenna Kit Rack Mount ALS Transmitter 10" Touch Screen 10" Table Top base 36" Lectern Monitor Arm Keyboard Tray Flip Up Shelf USB Hub Custom Interface Box Tensioned Advantage Electrol Recessed Electric Screen 4 k Receiver Projector Mount Wall Box Cover Ceiling Plate for projector with electric and pole $ $ $ $ $ $ $ Total 1, 295. 00 609. 00 1, 119. 00 2, 129. 00 4, 625. 00 1, 151. 00 1, 000. 00 42. 00 592. 00 82. 00 36. 00 44. 00 496. 00 1, 136. 00 119. 00 1, 474. 00 292. 00 143. 00 233. 00 138. 00 575. 00 6, 000. 00 900. 00 224. 00 350. 00 325. 00 640. 00 10% Contingency In Room Cabling $ $ $ 25, 769. 00 2, 576. 90 2, 000. 00 TOTAL $ 30, 345. 90 Total of Parts Unit Price $ 1, 295. 00 $ 609. 00 $ 1, 119. 00 $ 2, 129. 00 $ 4, 625. 00 $ 1, 151. 00 $ 250. 00 $ 10. 50 $ 148. 00 $ 41. 00 $ 36. 00 $ 44. 00 $ 496. 00 $ 1, 136. 00 $ 119. 00 $ 1, 474. 00 $ 292. 00 $ 143. 00 $ 233. 00 $ 138. 00 $ 575. 00 $ 6, 000. 00 $ 900. 00 $ 224. 00 $ 350. 00 $ 325. 00 $ 640. 00

 George washington x king george iii
George washington x king george iii Venn diagram george washington and king george iii
Venn diagram george washington and king george iii Fixed resources
Fixed resources Renewable vs nonrenewable resources worksheet
Renewable vs nonrenewable resources worksheet What is transformed resources
What is transformed resources Cse smart class
Cse smart class Toefl i
Toefl i Overview skimming
Overview skimming Exchange online protection overview
Exchange online protection overview Logic based testing in software testing
Logic based testing in software testing Psalm 119 facts
Psalm 119 facts Corporate finance overview
Corporate finance overview Itil brief overview
Itil brief overview Avaya contact center select solution description
Avaya contact center select solution description Mainframe education
Mainframe education Uml 2
Uml 2 Data quality and data cleaning an overview
Data quality and data cleaning an overview Goals of ntep
Goals of ntep
































