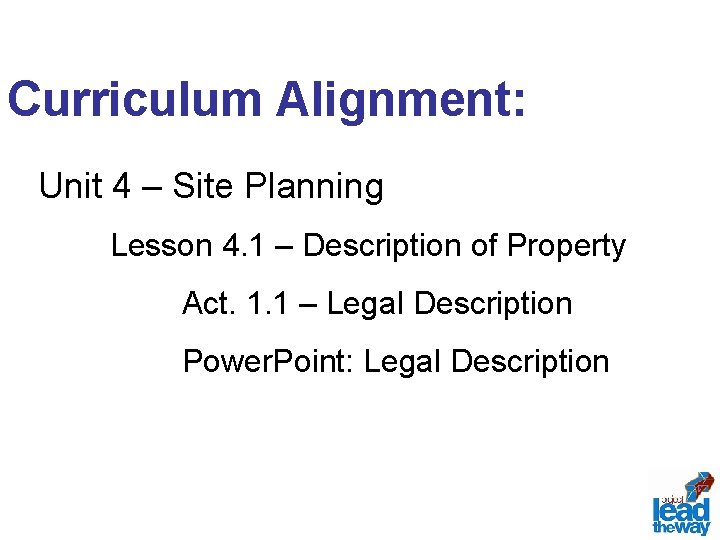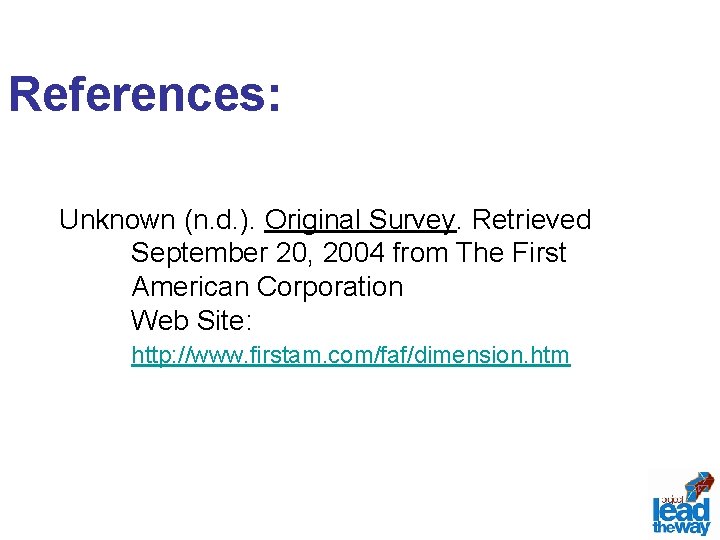Methods of Legally Describing Land Civil Engineering Architecture

Methods of Legally Describing Land Civil Engineering & Architecture Unit 4 Site Planning

In this lesson: Methods of Describing Land in US Metes and Bounds and Rectangular Survey Recorded Plat Mathematics and Important terms Opportunity to Practice

Why Different Methods?

Land Titles

Metes and Bounds A system of land description that identifies a property by describing the shape and boundary dimensions of a unit of land based on its distances (metes) and bearing angles (bounds) from a defined starting point (point of beginning, POB).

Sample of Metes and Bounds Beginning at an iron pipe on the corner of the Lots 51 and 52; thence running N 52° 49’ E a distance of 87 ½ feet; thence turning and running easterly through the middle of Lot 50 a distance of 101 feet more or less; thence turning and running S 52° 49’ W a distance of 80 feet more or less along a 24 -foot right of way; thence turning and running on an arc a distance of 30 feet to West Shore Drive, so-called; thence continuing along the northerly side of the said West Shore Drive a distance of 80 feet more or less to the point of beginning. Recorded June 23, 1949

Bearings The deviation measured in degrees, minutes and seconds from a known line or direction. N 25° 35’ E S 22° 35’E N 15° W S 45° W

N 25° 35’ E N 25° 35’ W E S

S 22° 35’E N W E 22° 35’ S

N 15° W E S

S 45°W N W E 45° S

Metes & Bounds Sketch, Part 1 Beginning at an iron pipe on the corner of the Lots 51 and 52;

Metes & Bounds Sketch, Part 2 thence running N 52° 49’ E a distance of 87 ½ feet 52° 49’ N W E S 87 ½ t e e f

Metes & Bounds Sketch, Part 3 thence turning and running easterly through the middle of Lot 50 a distance of 101 feet more or less; 101 feet N W ½ 7 8 t e e f E S

Metes & Bounds Sketch, Part 4 thence turning and running S 52° 49’ W a distance of 80 feet more or less along a 24 foot right of way N 101 feet 9’ E fe et 52 ° 4 t e e f 80 ½ 7 8 W S

Metes & Bounds Sketch, Part 5 thence turning and running on an arc a distance of 30 feet to West Shore Drive, 101 feet 8 7½ t e e f et fe 0 8

Metes & Bounds Sketch, Part 6 thence continuing along the northerly side of the said West Shore Drive a distance of 80 feet more or less to the point of beginning. 101 feet 7½ t fee 8 80 feet – West Shore Drive t 80 e fe

Practice Worksheet Click here to download a worksheet with practice problems and solutions

Western Expansion

Rectangular Survey Thomas Jefferson Designed for the organization, division and sale of government-owned frontier lands.

Meridian and Base Lines Principal Meridian Base Line

Range Lines

Township Lines

Townships T 2 N R 2 W R 1 E R 2 E T 1 N R 2 W R 1 E R 2 E T 1 S R 2 W R 1 E R 2 E T 2 S R 2 W R 1 E R 2 E

Each Township = 36 Sections

Each Section = 1 square mile = 640 acres Quarter Section 160 acres 80 acres 40 acres 20 acres Half Section 320 acres

Example 2: Township 1 South, Range 1 East, 3 rd PM Section 25: S 1/2 NW 1/4 Professional Development ID Code: 8004

Locate the Township 1 South, Range 1 East, 3 rd PM

Locate the Section 25

Locate the Subdivision S 1/2 NW 1/4

Practice 2:

Recorded Plat Located in Urban Areas Shows shape and location of each subdivided partial Uses Metes and Bounds Descriptions in Survey description

Example:

Curriculum Alignment: Unit 4 – Site Planning Lesson 4. 1 – Description of Property Act. 1. 1 – Legal Description Power. Point: Legal Description

References: Unknown (n. d. ). Original Survey. Retrieved September 20, 2004 from The First American Corporation Web Site: http: //www. firstam. com/faf/dimension. htm

Credits: Writer: Kevin Roy Content Editor: Steve Carter, Donna E. Scribner Narration: Donna E. Scribner PLTW Editor: Ed Hughes Production: CJ Amarosa Video Production: CJ Amarosa Audio: CJ Amarosa Project Manager: Donna E. Scribner
- Slides: 36