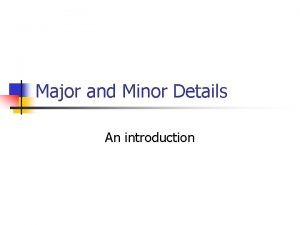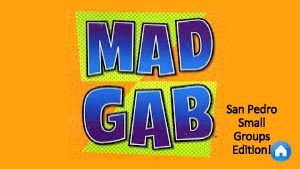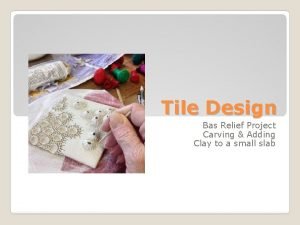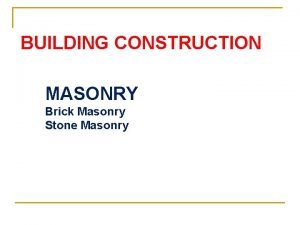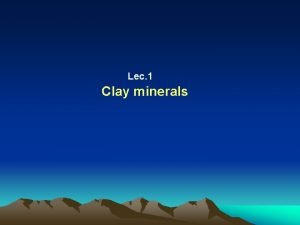Masonry Details Masonry Categories u Clay Masonry made
























- Slides: 24

Masonry Details

Masonry Categories u Clay Masonry – made of burned clay, shale, fire clay or combo – shaped in plastic state – fired in kiln at high temperatures to bond mat’l u Concrete Masonry – made of dry portland cement, aggregates, water – compacted in forms by vibration – cured under controlled temperature & moisture – aging necessary for maximum strength

Clay Masonry Units u Solid Masonry – brick (standard) » can contain holes, called cores, up to 25% of area » wide range of colors and surface textures u Hollow Masonry (exceeds 25% core area) – structural clay tile (shapes of concrete block) u Architectural Terra Cotta – flue liners – roof tiles – surface pavers

Concrete Masonry u Concrete Block – hollow – solid u Special Units – decorative – split faced – faced block

Why Masonry vs. Wood u Fireproof u Durable u Long lasting u Good compressive strength u Low maintenance u Immune to termites & rotting u No corrosion

Brick Sizes u Net vs. Nominal – Net - actual size of brick – Nominal - brick + mortar joint u Regional Size difference u Mortar Joint – joint between bricks – commonly 3/8” – range 1/4” to 1/2”

Brick Sizes u Brick Dimensions – width x height x length u Example – Nominal – Net 4 x 3 x 8 3 -5/8 x 2 -5/8 x 7 -5/8

Brick Positions u 6 possible positions – stretcher – shiner – header – rowlock – soldier – sailor

Methods of Stacking Bricks

Joint Terminology u Mortar placed between layers of brick/block – made of sand, cement, and lime – strength of mortar bond » (High) M, S, N, O, K(Low) u Each row of brick is called a wythe. Two rows of brick is termed two wythe of brick u Joint terms – collar, bed, and head

Joint Finishes u Selected based on – appearance – shadow patterns – water drainage – surface endurance

Brick Walls u Cavity – space between 2 wythe of bricks – airspace – filled with grout & steel rebar u Grout – sand, cement, and small aggregate – sloppy solution poured in cavity

Concrete Block u Block Dimensions – width x height x length u Example – Nominal – Net 8 x 16 7 -5/8 x 15 -5/8

Concrete Block u Also called Molded Concrete Units u Materials – portland cement, sand, aggregates (90% by weight) and water u Cores – Air spaces in concrete block – Used for reinforcement/insulation u Compression strength – 700 to 1800 psi (pounds per square inch)

Concrete Block Types u Standard (8 x 16) nominal – Width variations » 4” » 6” » 8” » 10” » 12”

Concrete Block Types u Sash block also called a Jamb block u Width variations – 6”, 8”, 10”, 12” u Slot design – slot on end allows for attachment of metal or wood door and windows frames

Concrete Block Types u Lintel – U-shaped piece for use over windows & doors u Width variations – 6”, 8”, 10”, 12”

Concrete Block Types u Bond block – notch on top to allow for horizontal reinforcing u Width variations – 6”, 8”, 10”, 12”

Concrete Block Types u Cap or paving unit – Used to cap off the open unit at the top of a wall

Problems with Masonry u Efflorescence – surface discoloration – caused by water-soluble salts in cement which are sulfates of sodium – and caused by insoluble carbonates from continuous water penetration over a long period of time – occurs during high-humidity and lowtemperature conditions – high chance happening with grouted walls

Construction Considerations u Masonry is poor in insulation (R) value – add rigid insulation or fill with insulation u Think Modular – all block and opening width dimensions are multiples of 8” – eliminates cutting – reduces costs

Brick Representation in Section Simplest Cavity Detailed Which symbol used depends on office practice and/or detail scale.

Block Sections u. A - don’t use u B - military u C-F - supported by various organizations u Symbol used depends on scale of detail

u Create the following details for sheet S-2: – 1/S-2 – 2/S-2 – 3/S-2 – 4/S-2 – 5/S-2 – 6/S-2 – 7/S-2 HINT: Look through the class architecture folder again!!!!!!
 Joisted masonry
Joisted masonry Bone dry clay stage
Bone dry clay stage Minor supporting details
Minor supporting details Minor details examples
Minor details examples American system apush
American system apush Mmf nişantaşı
Mmf nişantaşı Clay mask lesson plan
Clay mask lesson plan 5 physiographic provinces of virginia
5 physiographic provinces of virginia Tambalang salita halimbawa
Tambalang salita halimbawa Ohp in media and information literacy
Ohp in media and information literacy Clay stage
Clay stage Clay loam
Clay loam Coiling art definition
Coiling art definition Bahan kerajinan yang berasal dari adonan tepung adalah
Bahan kerajinan yang berasal dari adonan tepung adalah Boulder clay plains
Boulder clay plains Soil texture triangle activity answer key
Soil texture triangle activity answer key Clay lantern lesson plan
Clay lantern lesson plan Stages of clay
Stages of clay Henry grady apush
Henry grady apush Argile du velay
Argile du velay Bat tree snot ink looted mad gab
Bat tree snot ink looted mad gab Clay relief tiles
Clay relief tiles Wedging definition ceramics
Wedging definition ceramics Difference between sand and clay
Difference between sand and clay Compact clay soil
Compact clay soil



