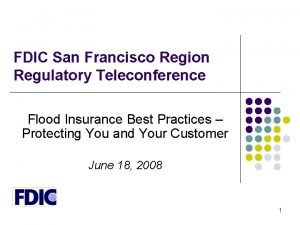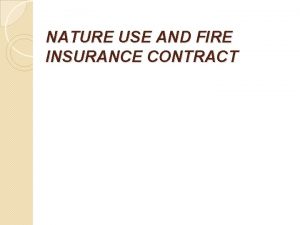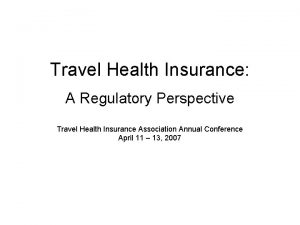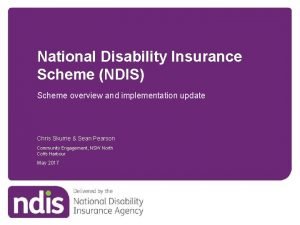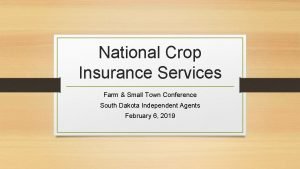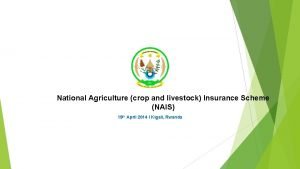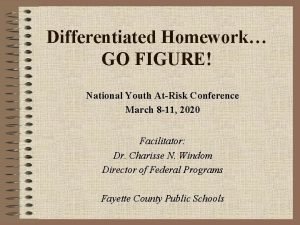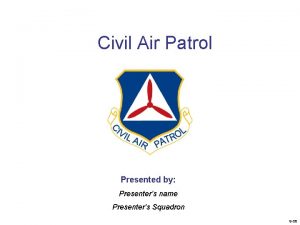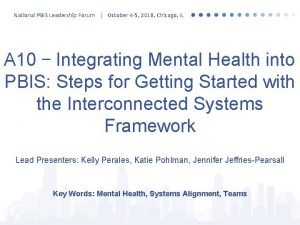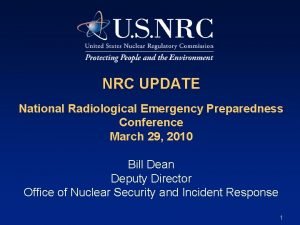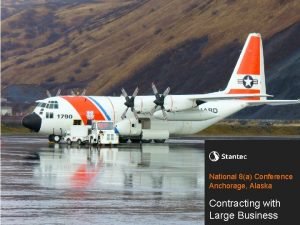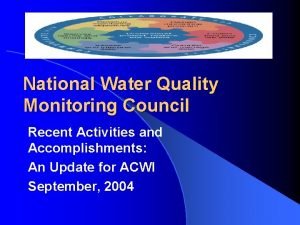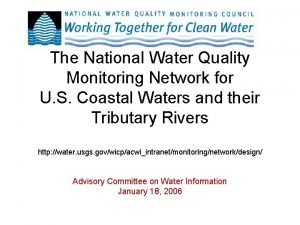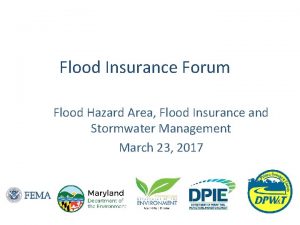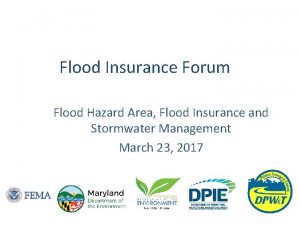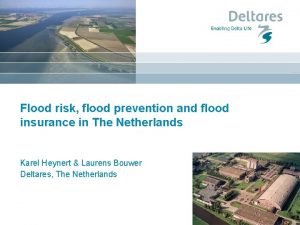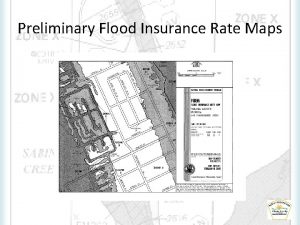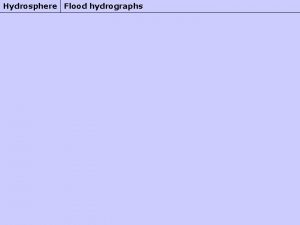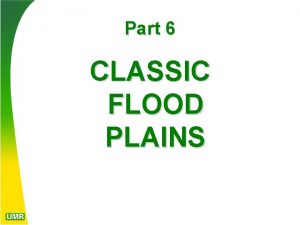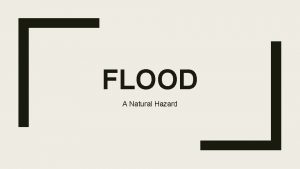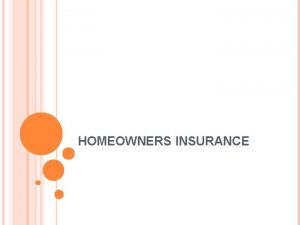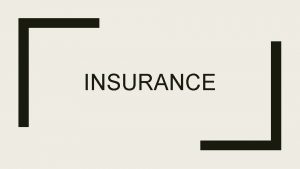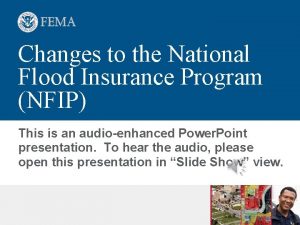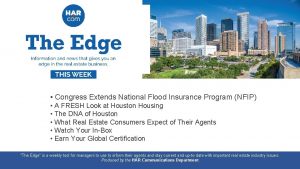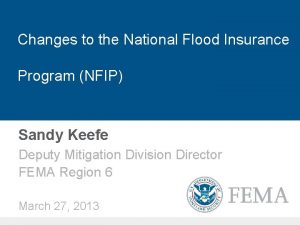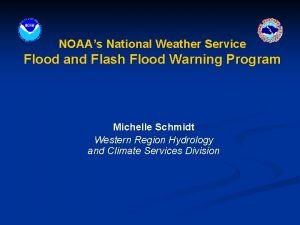MARLS Conference 2012 The National Flood Insurance Program


































- Slides: 34

MARLS Conference 2012 The National Flood Insurance Program FEMA Elevation Certificate Marijo Brady P. E. CFM FEMA Region VIII 303 -235 -4835 Marijo. brady@dhs. gov

What is the Elevation Certificate Used for? STRUCTURES ONLY!!!! Primary purpose of EC is for insurance rating. INSURANCE: MUST be used for insurance rating of POST-FIRM structures in the SFHA MAY be used for Pre-FIRM structures FLOODPLAIN ADMINISTRATION: CAN be used by local floodplain administrator to CONFIRM compliance; MUST be used if community is CRS rated. MAPPING: CAN be used to support a LOMA, LOMR-F, CLOMA, or CLOMR-F MARLS 2012 2

WHAT HAPPENS IF… § A lender requires flood insurance for a structure and the EC shows the structure is “out” § A “re-certification” can be requested by the property owner. § The structure is in an Approximate A zone AND the EC is only being used for insurance purposes: § Then the property owner or surveyor can complete section E. § If the community provides a BFE (rare), then Section C can be completed; Section C can only be completed by surveyor/engineer. § The structure is in an Approximate A zone AND the EC is being used to support a LOMC: § Then the BFE can be estimated thru a HEC-RAS model or Quick 2 § Complete Section C. MARLS 2012 3

The FEMA Elevation Certificate MARLS 2012

ECInsurance - Section A MARLS 2012 5

ECInsurance - Section A § Elevation Certificate expires March 31, 2012 § A 1: Building Owners Name. § A 2: Building Street Address of property in question. § A 3: Property Description. Especially important if no address assigned to structure yet. § A 4: Building Use. § Refer to Flood Insurance Manual General Rules chapter (page GR 2) for examples of residential and non-residential structures. § Detached garages are considered accessory structures on the EC. § The flood insurance manual considers a detached garage as an appurtenant structure. MARLS 2012 6

ECInsurance - Section A § A 5: Lat/Long. Accuracy to 66 feet. Can use Google Earth. Note: MUST document the (horizontal) datum. § A 6: Photos. Required for insurance if post-FIRM structure. § A 7: Building Diagram Number. § Required for insurance rating ! § Diagrams 1 -4: Non-elevated buildings § Slab-on-grade or full/partial basement § Diagrams 5 -8: Elevated buildings § Crawlspace, elevated on piers/posts § Diagram 9: Subgrade crawlspace § If subgrade crawlspace does not meet 2/5 rule, use Diagram 2 MARLS 2012 7

ECInsurance - Section A § A 8: Crawlspace/Enclosure. § Complete this section! § Items 8 b and 8 c. Enter “ 0” if there are no permanent openings (meeting requirements) OR if openings are not within 1. 0 feet above grade. If using interior grade, note in Comments section § Engineered openings: § YES if openings are building specific and designed by professional and certified (attach to EC) or Evaluation Report issued by ICC-ES § Submit certification or Evaluation Report with EC § A 9: Attached Garage. § Complete this section! MARLS 2012 8

Technical Bulletin 1 -08 § Openings Requirements: § Located below BFE § Two openings on exterior walls § Auto entry/exit of floodwaters § 1 sq in/1 sq ft § Bottom of opening can be not higher than one foot from ADJACENT grade § Engineered Openings: § Specifically designed and certified Openings in Foundation Walls and Walls of Enclosures Below Elevated Buildings in Special Flood Hazard Areas in accordance with the National Flood Insurance Program Technical Bulletin 1 / August 2008 § Engineered opening certificate from state building is located in OR § ICC-ES evaluation report (applies to commercially approved flood vents) § Non-Engineered Openings § Must meet openings requirements above MARLS 2012 9

Example Engineered Openings Certificate MARLS 2012 10

ECInsurance - Section B MARLS 2012 11

ECInsurance - Section B § If a LOMA or LOMR-F has been issued, provide letter, date, and case number in Comments area of Section D (Surveyors) or comment area of Section G (community official). MARLS 2012 12

ECInsurance - Section B § For a newly incorporated community or annexed area § Parts B 1, B 2, B 3, and B 6 – enter the newly incorporated or annexing community § Parts B 4, B 5, B 7, B 8, and B 9 – actual FIRM panel showing bldg location § For property that has been annexed by one community, but is shown on the FIRM as another community, enter annex community info in B 1, B 2, and B 6 § Enter ACTUAL FIRM date info into B 4, B 5, B 7 -B 9 MARLS 2012 13

ECInsurance - Section B § B 4 -5: Map Panel Number/Suffix § County-wide Format panels § “C” and four-digit number § 30017 C 0325 D (Custer County) § Suffix is “D” § Community panels (non-county-wide) § Enter the Community Panel Number shown on FIRM § 3000100005 D (Great Falls) § Suffix is “D” MARLS 2012 14

How to find the panel info § The Map Service Center Website (MSC) § www. msc. fema. gov § Google Earth and the National Flood Hazard Layer § FEMA Mapping Information Platform § www. hazards. fema. gov § Need help: 1 -877 -FEMA-MAP MARLS 2012 15

ECInsurance - Section B § B 6: FIRM INDEX Date: § Date of issued index or revised index § Use Community Status Book for FIRM index dates § If no FIRM date, leave blank; structure is considered PRE-FIRM § Enter new/annexing community FIRM Index date, if appropriate § B 7: FIRM PANEL Effective/Revised Date: § USE the MSC to determine effective/revised date of the panel § USE the panel number that would show the location of the structure § B 8: Flood Zone § SFHA: any zone beginning with “A” MARLS 2012 16

ECInsurance - Section B § B 9: Base Flood Elevation § BFE on FIRM § Use floodway data table, summary of stillwater table, or FIS profiles to obtain BFE at upstream edge of structure § Approximate A zones § Development >5 acres or 50 acres requires BFE to be determined by applicant through engineering analysis § BFE from other sources (state, OFAs, etc) § Community acknowledged (estimated) BFE § Community must complete comments section or attach separate paper accepting the estimated BFE § If no BFEs available, enter N/A and complete Section E MARLS 2012 17

ECInsurance - Section B § B 10: Source of BFE § Describe and Document! § B 11: Datum § IF EC is being used for insurance rating: Must be in same datum as Section C. The BFE datum is REQUIRED. § Example: datum from FIRM is 1929, it is preferred that Section C be reported in 1929. MARLS 2012 18

ECInsurance - Section C MARLS 2012 19

ECInsurance - Section C § Complete this section if BFE provided on FIRM maps or BFE was developed from other sources, or 5 acre/50 lots § Note: Use FIS profiles, summary of stillwater table or floodway data table to develop BFE at upstream edge of structure § Entry into building is probably necessary elevation info! § C 1: Building elevations are based on: § Construction drawings § Building under construction § Finished construction § An insurance policy can be written for a structure under construction. MARLS 2012 20

ECInsurance - Section C § C 2: Survey required! § Document benchmark utilized, the vertical datum, and conversion method, if applicable. § Provide the Permanent Identifier (PID) or other unique identifier assigned by the maintainer of the benchmark. § NGS: PID § OPUS § CORS § Real-Time Network § “All elevations for the certificate, including elevations for Items C 2 a-h, must use the same datum on which the BFE is based. ” MARLS 2012 21

ECInsurance - Section C § C 2 a-d: building elevations § Refer back to Item A 7: the building diagram number § “If the flood zone cannot be determined, enter elevations for all of Items a-h. ” C 2 § For buildings elevated on a crawlspace (diagrams 8 and 9), enter crawlspace floor elevation, whether or not it has met the openings requirements. § C 2 e: lowest elevation of machinery. Includes: § § § Elevator/shaft/associated equipment Furnaces Hot water heater Heat pumps Air conditioners Ductwork should be floodproofed MARLS 2012 22

ECInsurance - Section C § C 2 f: Lowest adjacent (finished) grade next to bldg (LAG) § Ground, sidewalk, patio slab, ATTACHED GARAGE, etc. § C 2 g: Highest adjacent (finished) grade next to bldg (HAG) § Ground, sidewalk, patio slab, ATTACHED GARAGE, etc. § C 2 h: Lowest adjacent grade at lowest elevation of deck or stairs, including structural support MARLS 2012 23

ECInsurance - Section D §Use the Comments area of Section D to provide datum, elevation, openings, or other relevant information not specified on the form. MARLS 2012 24

ECInsurance - Section E § For Zones AO and Zone A without BFE § Survey not required (for EC to be used for insurance rating) § Provide comments in Section F if based on “natural grade” § Enter measurements to nearest tenth of foot. MARLS 2012 25

ECInsurance - Section F § Property owner or their representative. § Applies when Section E is completed. § Mailing address (as opposed to Section A which is asking for the address of the structure). MARLS 2012 26

ECInsurance § So what happens if EC is incorrect, conflicting, or incomplete? § The property owner gets the more conservative insurance rating i. e. more expensive. § What happens if the insurance company cannot accept the EC b/c of errors or inconsistency? § The lender may “force place” insurance. Force place does not require an EC however it is very expensive. Usually in place for one year. One recent case was as much as $400/MONTH § What if the rating is wrong b/c of incomplete or incorrect data? § The policy holder is ultimately held liable. For example…. MARLS 2012 27

ECLOMC - Section A § No photos needed. MARLS 2012 28

ECLOMC - Section B § B 9: determine BFE § Use Floodway data table § Summary of stillwater table § Use FIS profiles § For approximate A zones § Calculate BFE using HEC-RAS model or Quick 2 or other approved model or leave blank and allow Baker to determine § B 10: source of BFE data § Other: can be HEC-RAS model, Quick 2, AO height of curb, etc. § B 11: Document datum § 1929, 1988 MARLS 2012 29

ECLOMC - Section C § C 1: complete this section § C 2: document datum and elevations § Provide details on benchmark, datum and conversion method if datum is different than B 9 § Ideally, B 9 and section C are reported in the same datum. § Must report LAG, HAG, and lowest adjacent grade at lowest elevation of deck, attached garage, stairs, including structural report. MARLS 2012 30

ECLOMC - Section D § Use comments section. § Work submitted as part of the LOMC application should be transparent!!!! MARLS 2012 31

ECLOMC - Section E § Not applicable to LOMC submittal MARLS 2012 32

ECLOMC - Section F § Not applicable to LOMC submittal MARLS 2012 33

 Fdic flood insurance
Fdic flood insurance Functions of fire insurance
Functions of fire insurance Flood mitigation assistance program
Flood mitigation assistance program Tax technology conference
Tax technology conference Travel health insurance association annual conference
Travel health insurance association annual conference Insurance tax conference
Insurance tax conference National patient safety goals 2012
National patient safety goals 2012 National disability insurance agency
National disability insurance agency National disability insurance agency
National disability insurance agency National crop insurance services
National crop insurance services National agriculture insurance scheme
National agriculture insurance scheme National insurance number
National insurance number National youth at risk conference
National youth at risk conference Civil air patrol national conference
Civil air patrol national conference Aafp poster presentation
Aafp poster presentation Pbis national conference
Pbis national conference National conference on agriculture for summer campaign
National conference on agriculture for summer campaign Rtitom
Rtitom Cdha contact
Cdha contact National radiological emergency preparedness conference
National radiological emergency preparedness conference National conference for rabi campaign 2020
National conference for rabi campaign 2020 National business group on health conference 2018
National business group on health conference 2018 8a conference
8a conference National water quality monitoring council
National water quality monitoring council Nwqmc conference
Nwqmc conference National water quality monitoring conference
National water quality monitoring conference Hipp program ny
Hipp program ny Tennessee state group insurance program
Tennessee state group insurance program Missouri state health insurance assistance program
Missouri state health insurance assistance program Habitational insurance program
Habitational insurance program Insurance program administrators
Insurance program administrators Hát kết hợp bộ gõ cơ thể
Hát kết hợp bộ gõ cơ thể Frameset trong html5
Frameset trong html5 Bổ thể
Bổ thể Tỉ lệ cơ thể trẻ em
Tỉ lệ cơ thể trẻ em
