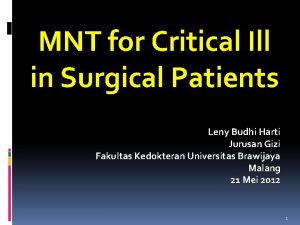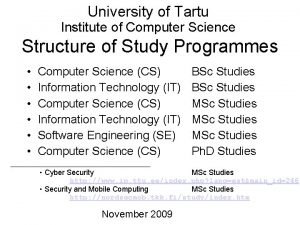Local plan of Tartu mnt 13 and 15













- Slides: 13

Local plan of Tartu mnt 13 and 15 Ettekanne 04. 06. 2009. a. AS Vallikraavi Kinnisvara

1. Location and restrictions Tallinn, Downtown area There are several restrictions for to plan in downtown area:

1. Thematic plan “The location of highrise buildings in Tallinn” Maakri high-rise buildings area (1. area), block nr 9: bounded by streets Tartu mnt , Gonsiori ja E. Viiralti Blocks nr 9 max housing density allowed with thematic plan is 3, 9.

1. 1. Blocks data Block nr 9: bounded by streets Tartu mnt, Gonsiori and E. Viiralti, name of the plots Area m² Forms % of total area of the plots in the block Tartu mnt 13 2 387 Tartu mnt 13 e Existing grossarea m² Max allowed building volume (proportional), grossarea m² Possible building volume planned with local plan, (area under buildings*storeys) grossarea m² 15, 5 5 043, 8 11 660, 0 685*7+1160*6 = 11 755 143 0, 9 - 698, 5 Tartu mnt 15 2 652 17, 2 - 12 954, 5 1975*6 -47+234*7+518*12 -112 = 11803+1638+6104 = 19 545 Tartu mnt 17 2 534 16, 4 3 061, 5 12 378, 1 E. Viiralti tn 3 890 5, 8 1 079, 2 4 347, 5 E. Viiralti tn 3 a 70 0, 5 - 341, 9 E. Viiralti tn 5 809 5, 3 1 424, 0 3 951, 8 E. Viiralti tn 5 a 47 0, 3 154, 0 229, 6 E. Viiralti tn 7 562 3, 6 1 297, 3 2 745, 3 Pronksi tn 10 452 2, 9 1 496, 4 2 207, 9 Gonsiori tn 10 1 628 10, 6 4 260, 4 7 952, 5 Gonsiori tn 10 a 238 1, 5 98, 8 1 162, 6 2 371 15, 4 7 484, 1 11 581, 9 Gonsiori tn 12 b 172 1, 1 - 840, 2 Gonsiori tn 14 454 2, 9 1 480, 9 2 217, 7 19 300 100 26 880, 4 75 270, 0 Gonsiori tn 12/12 a TOTAL

2. Thematic plan “Determinating areas in Tallinn`s downtown which have a cultural and environmental value and setting their protection and usage conditions Extract of thematic plan: between the green lines is view corridor which joins with protecting area of Old Towns heritage conservation area

2. 1. Statute of oldtowns heritage conservation area of Tallinn: § 8. Restrictions applicable in protecting area of Old Towns heritage conservation area: (1) If developing housing in protecting area of Old Towns heritage conservation area must be avoided sharp contrasts in scale of these buildings in a heritage conservation area and near it`s border. The view of Old Towns siluet must be ensured from important points of view in town and from the streets directing to Old Town.

2. 2. Extract of the analysis of the view corridor

2. 3. Objects of heritage conservation: Viiralti tn 3 -9/ Gonsior tn 14 – under protection are facades on street side, protected area is 50 m from objects exterior. Tartu mnt 16 - Jaani Seegi churches territory with remained housing and former cemetery. Protected area 50 m from objects exterior. Tartu mnt 23 school building, 1904, protected area is the plots border.

3. Estonian Standard EVS 894: 2008 „Natural lighting in living rooms and offices“ If planning the new buildings must be ensured the preservation of natural lighting in existing housing apartments for 3 hours (or at least 2, 5 hours), whereas the reduction of natural lighting shall not exceed 50% of the initial duration. The report of natural lighting duration is composed by Jaanus Hallik, energy-efficient building laboratory of the University of Tartu.

The optimal volume of the housing development, which by standard does not influence the natural lighting in the nearest buildings.

4. Thematic plan “Greenery of Tallinn” The type of outer space in this location is mixed population area, where the greenery must be at least 20% of the plots area.

II. Planning solution Considering all the previous restrictions, the possible housing development volume is:

























