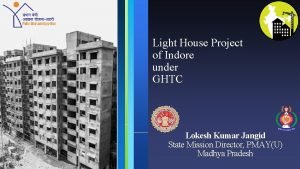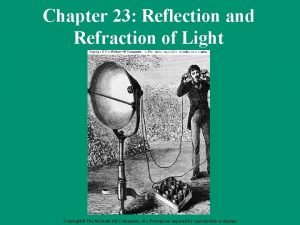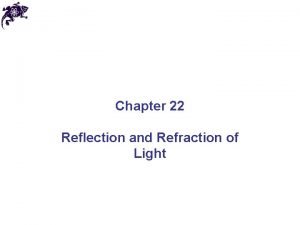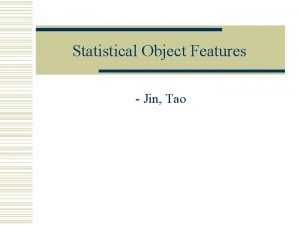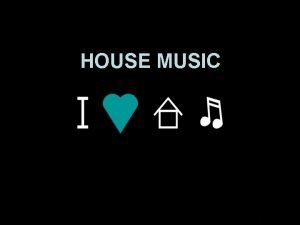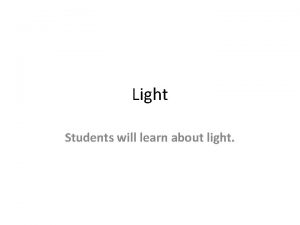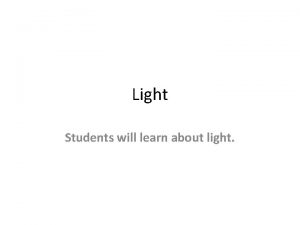Light House Project of Indore under GHTC Lokesh












- Slides: 12

Light House Project of Indore under GHTC Lokesh Kumar Jangid State Mission Director, PMAY(U) Madhya Pradesh

Location Details of Municipal Corporation Proposed Site INDORETotal Population 26. 45 lakhs Planning Area 505 sq. km. Municipal Area Total No. of Slums Slum Household 276 sq. km. 646 182989 Urban Poor Households 75379

Proposed Site S. No. Particulars 1. Implementing agency Indore Municipal Corporation (IMC) 2. Ownership of the land Indore Municipal Corporation 3. Size of the proposed land 4. 19 Ha 4. Buildable Dwelling Units 1024 Units (P+8) 5. Availability of basic amenities Site is linked with basic infrastructure facilities 6. Distance from city centre 9. 58 km from railway station 7. Site development status of the project Vacant, even piece of land demarcated with poles by IMC and approach from 45 mt. wide master plan road through 2 lane road. 8. Availability of facilities for factory setting Out of 4. 19 Ha land, 3. 0 Ha land will be used for construction of DUs. Remaining land can be used for setting up of factory. 9. Site surrounded by 30 mt. wide master plan road on two sides, approach Details of transport linkage of the from 45 mt. wide master plan road and new public transport route SR-9 project proposed linking Biholi Mardana to Bada Bangarda

ts M te as Pro M IMPETUS IT Park la rp n ad Ro Tow ards R Stat ailway ion Sanghvi Academy r plan Road 45 Mts Maste Indo re B y-pa ss ( NH- 3) Pragati Vihar Sakar City pos 30 Proposed Site ed 7 5 M Byp ass Project Site Location Vedanta Int. School

Photographs

Proposed Site Details 1. Max. Permissible FAR/FSI 2. Seismic Zone 3. Geo Climatic Zone 4. Soil Type 1: 2 Zone II Tropical Savanna (Aw) 1 -12 Mts Rock Statutory Approvals 5. T &CP Approved 6. Building Permission Approved

Project Site Plan

Plan

Plan Legend Commercial Residential

Layout Plan

Plan 1 - BHK Unit- 1 Bedroom, 1 Living Room, Kitchen, Separate Bath and Toilet, Balcony and Wash Area Carpet Area - Salable Area - 32. 05 sq. m. (344. 98 sq. ft. ) 53. 23 sq. m. (572. 23 sq. ft. ) Typical Floor Plan for P+8 Block

Thank You…
 Light house project indore
Light house project indore Lokesh pradhan
Lokesh pradhan Light light light chapter 23
Light light light chapter 23 Into the light chapter 22
Into the light chapter 22 Chapter 22
Chapter 22 Star india container line indore
Star india container line indore Dr akhilesh dubey indore
Dr akhilesh dubey indore Delivery courier customer care number
Delivery courier customer care number Tax practitioners association indore
Tax practitioners association indore Image processing segmentation
Image processing segmentation Sanjay dubey ias
Sanjay dubey ias Nilihent
Nilihent Atomic energy central school indore
Atomic energy central school indore
