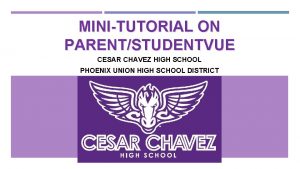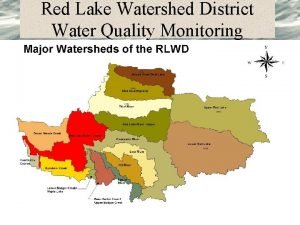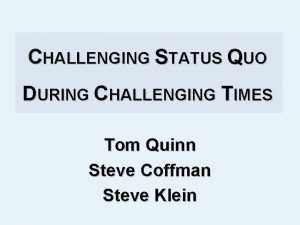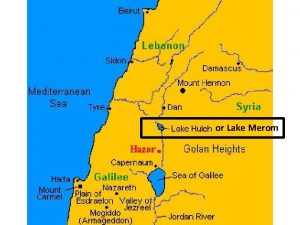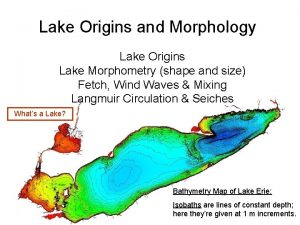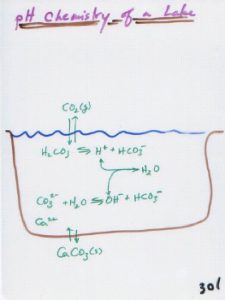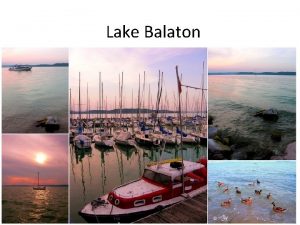Lake Stevens School District Lake Stevens High School






























- Slides: 30

Lake Stevens School District Lake Stevens High School Modernization Application to use the GC/CM Delivery Method January 26, 2017 “Our students will be contributing members of society and lifelong learners, pursuing their passions and interests in an ever-changing world. ”

Introductions

The Project Team Here Today • Robb Stanton, Executive Director of Operations, LSSD • Amy Beth Cook – Superintendent, LSSD • Tim Jewett – Principal-in-Charge, Dykeman Architects • Trish Sherman – Project Manager, Dykeman Architects • Dan Cody, GC/CM Procurement & Project Manager, Parametrix • Jim Dugan, GC/CM Program Advisor, Parametrix Not Here Today • Graehm Wallace, Perkins Coie, External GC/CM Legal Advisor

Agenda • • The District The Project Budget Project Schedule Why GC/CM Qualifications Organization Summary

The District

Lake Stevens School District Lake Stevens

District Statistics • Located In Snohomish County • 28. 5 square miles encompassing the City Of Lake Stevens, a portion of the City of Marysville & portions of unincorporated Snohomish County • Current estimated population Of 43, 026 • 8, 319 students in total • Ten (10) schools comprised of: • • Six (6) Elementary Schools Two (2) Middle Schools One (1) Mid-high School (8 th to 9 th grade) One (1) High School (10 th to 12 th grade) • 900 Teachers, Administrators And Support Staff

District – 2016 Bond Program • Capital bond approved February 2016 - $116 M • Replace, expand modernize selected buildings at Lake Stevens High School • Build new Elementary School & Early Learning Center • Districtwide improvements to school safety & security • Districtwide infrastructure improvements Prior To 2016, Last Capital Bond Passed In 2005 - $65. 5 M

The Project

Lake Stevens High School Existing Conditions • Built 1979 w/ additions in 1995 & 2007 • Single story wood & masonry • 1860 students, grades 10 -12 • Surrounded by single-family residential developments • Pre-Bond studies Identified: • Lack of space for Special Education, Music, Athletic Programs and STEM • The open style of campus is difficult to safely secure • Infrastructure is reaching end of life • Classrooms are functionally inadequate for current teaching methods

Lake Stevens High School Project Description • New academic and athletic buildings • New spaces designed for music and special education • Improvements to swimming pool and locker rooms • Replacement of heating, ventilation, roofing and electrical systems • Upgraded restroom facilities and finishes throughout the campus • System upgrades for campus security and emergency response • Improvement to student parking, drop off and bus loading areas

Lake Stevens High School Phase 1 PHASING FEATURES 1. Construct New Gym & Athletic Building 2. Relocate Batting Cages 3. Modify parking Lot 4. Construction staging area 5. Phase 1 construction area 6. Construction access

Lake Stevens High School Phase 2 PHASING FEATURES 1. Move Gym & Athletics to new facility 2. Modernize PAC 3. Modernize Admin 4. Modernize Pool 5. Modernize Music 6. Construction staging area 7. Phase 2 construction area 8. Construction access

Lake Stevens High School Phase 3 PHASING FEATURES 1. Construct Temp Commons/Cafeteria 2. Modernize commons 3. Modernize existing Gym/ Athletics into CTE & Art 4. Construct Drama 5. Move Music to new facility 6. Construction staging area 7. Phase 3 construction area 8. Construction access

Lake Stevens High School Phase 4 PHASING FEATURES 1. Move CTE & Art, Drama, and Commons to new facility 2. Demo existing 400 Building 3. Construct Science, Business, Special Education, & Library Wing 4. Construction staging area 5. Phase 4 construction area 6. Construction access

Lake Stevens High School Phase 5 PHASING FEATURES 1. Move Science, Business, Special Education, & Library Wing into new facility 2. Demo ½ of 100 Building 3. Move Portables 4. Replace staff parking and bus loop 5. Demo 200 & 300 Buildings 6. Construction staging area 7. Phase 5 construction area 8. Construction access

Lake Stevens High School Project Budget Category Budget GC/CM MACC (Includes GC/CM Risk Contingency @ 3% of MACC) $54, 000 GC/CM Fees, SGC’s, Pre-Con Serv. & NSS Allowances (10% of MACC) $6, 000 Subtotal (Owner’s MACC) $60, 000 Contingencies –Owner’s Construction (5% of MACC) $3, 000 Contingencies – Owner’s Project (2. 5% of MACC) $1, 500, 000 Fixtures, Furniture, Equipment & Technology (7% of MACC) $4, 200, 000 Professional Services Allowance (Architectects & Engineers) (10% of MACC) $6, 000 Owner’s Consultants (Survey, Geo-Tech, Hazmat, Insp. , etc) (2. 5% of MACC) $1, 500, 000 Contract Administration Cost (PM/CM, etc) (6% of MACC) $3, 600, 000 Other Related Project Costs (Permits, Fees, etc) $1, 860, 000 Sales Tax (8. 9% of MACC) $5, 340, 000 TOTAL: $87, 000

Lake Stevens GC/CM Schedule Presentation to the PRC January 26, 2017 Release GC/CM RFP January 30, 2017 SOP’s Due February 10, 2017 Shortlist SOP’s and Send Invitation to Interview February 14, 2017 Interviews March 1, 2017 Shortlist Interviews and Release GC/CM RFFP March 3, 2017 RFFP Opening and Selection of GC/CM March 13, 2017 Pre-Con Work Plan Due March 31, 2017 School Board Approval of Selected GC/CM April 12, 2017 Pre-Con Agreement Executed April 17, 2017 Pre-Con Services Complete Schematic Design Construction April 2017 to March 2018 May 2017 June 2018 thru June 2021

Why GC/CM Delivery Method

GC/CM Statutory Criteria (1) Implementation of the project involves complex scheduling, phasing, or coordination. (2) The project involves construction at an occupied facility which must continue to operate during construction. (3) The involvement of the General Contractor/Construction Manager during the design stage is critical to the success of the project. (4) The project encompasses a complex or technical work environment. (5) The project requires specialized work on a building that has historic significance.

GC/CM Statutory Criteria (1) Implementation of the project involves complex scheduling, phasing, or coordination. (2) The project involves construction at an occupied facility which must continue to operate during construction.

Other Critical GC/CM Factors • Safety: Tight site with close proximity of students and construction activities. • Risk Management: Continuous increases in market costs and decreased resource availability. • Partnership: Strong desire to have collaborative relationship with Owner/Architect/Contractor project team that develops from early in design and has continuity through construction.

Public Benefit: To this …… • Ensure student, staff and public safety • Cost/risk management (= less $ in contingency, more in program space) • Ensure project completion on schedule/budget • Outreach to build community relationships • “Open book” estimating/buyout = fiscal accountability

Public Body Qualifications

LSHS GC/CM Leadership Team • This is the District’s first project using GC/CM method of project delivery. • Executive Director of Operations was AGC GC/CM trained on January 19 -20, 2017. • Districts recent construction experience includes a new 220, 000 sf mid-high school campus, modernization of three elementary schools, replacement of the high school football stadium and several small capital projects, all of which have been delivered using Design-Bid-Build. • Augmentation of District staff by hiring consultant team members with breadth of GC/CM experience. • Parametrix hired for GC/CM Procurement, Advisor, Program Management and Project Management services. • Dykeman Architects hired as Project Architects. • Retained Graehm Wallace as their attorney and GCCM Legal Advisor. • LSSD satisfies the public body qualifications by staff augmentation with consultants.

Lake Stevens High School Project Organizational Chart

Project Team GC/CM Experience

Name Experience Robb Stanton Executive Director of Operations Lake Stevens School District 24 Years Construction/Project Management 15 Years in K-12 AGC GC/CM Training January 2017 1 st GC/CM Project Jim Dugan GC/CM Advisor Parametrix 39 Years Program/Project Management 12 GC/CM Projects: TPS: Stadium HS, Mc. Carver ES, Stewart MS, Browns Point ES COT: Tacoma Convention and Trade Center, MPT: Eastside Community Center CKSD: Central Kitsap HS/MS and Olympic HS MVSD: East Division ES, Madison ES, and Old Main HS BISD: Blakely ES Tacoma Public Schools, Board of Director: 2005 – 2011 Appointed to the Project Review Committee July 1, 2016 – 3 Year Term Dan Cody GC/CM Procurement & Project Manager Parametrix 30 Years Program/Project Management 8 GC/CM Projects: TPS: Browns Point ES MPT: Eastside Community Center CKSD: Central Kitsap HS/MS and Olympic HS MVSD: East Division ES, Madison ES, and Old Main HS BISD: Blakely ES Registered Architect in the State of Washington Tim Jewett, AIA, A 4 LE, NCARB Principal-in-Charge Dykeman Architects 20 Years with Dykeman Architects 20+ Years K-12 Experience 3 GC/CM Projects: Bellingham School District: Sehome High School, Northshore School District: North Creek High School & Bothell High School (Phases 2 &3) Trish Sherman, ASSOCIATE AIA, A 4 LE Project Manager Dykeman Architects 26 Years with Dykeman Architects 20+ Years K-12 Experience 2 GC/CM Projects: Northshore School District: North Creek High School & Bothell High School (Phase 2)

Summary • The project is an ideal fit for the use of the GC/CM method of delivery. • Project is funded with the appropriate budget. • Project meets qualifying RCW 39. 10 criteria. • Project Management Plan for project is developed and have clear and logical lines of authority. • Project team has the necessary experience and continuity • Project team has the capacity. • Project team is prepared and ready to move forward.

Thank you
 Lake stevens school district
Lake stevens school district Stevens school
Stevens school Studentvue yuma
Studentvue yuma Phoenix union high school district 210
Phoenix union high school district 210 Scriber lake high school
Scriber lake high school Folsom lake high school
Folsom lake high school Lake highlands high school counselors
Lake highlands high school counselors Red lake watershed district
Red lake watershed district Littoral limnetic and profundal zones
Littoral limnetic and profundal zones Lake powell and lake mead
Lake powell and lake mead Lake powell and lake mead
Lake powell and lake mead Summer school lodi unified
Summer school lodi unified Indian school wadi kabir uniform
Indian school wadi kabir uniform Scranton school district cyber school
Scranton school district cyber school Usc innovation
Usc innovation Peace train cat stevens lyrics meaning
Peace train cat stevens lyrics meaning Cs 541 stevens
Cs 541 stevens Smart and stevens cohabitation
Smart and stevens cohabitation Eoligos
Eoligos Smart and stevens cohabitation
Smart and stevens cohabitation Evelyn stevens marianismo
Evelyn stevens marianismo Liesbet stevens echtgenoot
Liesbet stevens echtgenoot Inge holsbeeks
Inge holsbeeks Stevens institute of technology
Stevens institute of technology Masonic hoodwink
Masonic hoodwink 4th industrial revolution
4th industrial revolution Stevens village bison farm
Stevens village bison farm Stevens institute of technology mechanical engineering
Stevens institute of technology mechanical engineering Weber fechner
Weber fechner Psychometrische funktion
Psychometrische funktion Robert stevens manchester
Robert stevens manchester


