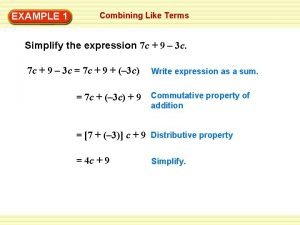KISS II A Simplified approach to 32 mm



















- Slides: 19

KISS II “A Simplified approach to 32 mm Cabinet Construction” Presented by Knobsand. Pulls. com Please visit and shop our website By Joel Ketner

Keeping It a Simple System II (revised September 2007) By Joel Ketner

25 page printable booklet available free online at www. Kiss. II. com By Joel Ketner

KISS II Advantages Easy to layout different configurations of doors and drawers Produce cabinets with minimal reveal at the top and bottom Easy to produce cabinets of nearly any height Unhanded end panels eliminate possible errors in assembly Unhanded doors can be drilled with pre-set machine stops System can be used with all types of drawer construction System works with all types of drawer slides and systems Liked size drawers all interchange regardless of position Simple enough that everyone in the shop can understand By Joel Ketner

Cabinet Heights A chart of cabinet heights is provided in the KISSII booklet By Joel Ketner

Drilling starts 35 mm from either end of the cabinet side wall 35 mm 37 mm 35 mm By Joel Ketner

Door & Drawer Front Heights multiple of 32 mm (minus 3 mm) to produce 3 mm reveals By Joel Ketner

Cabinet Increments The important column is the Increments column. This allows cabinets to be laid out using whole numbers rather than fractions Increments are multiples of 32 mm (plus 6 mm once) This means that because we are producing unhanded cabinets, our drilling will start at 35 mm from either end of the end panel By Joel Ketner

Cabinet Configurations Easy to layout different configurations of doors and drawers By Joel Ketner

Examples We always want to work in Increments – these are the number of 32 mm spaces that we have to work with when picking our doors and drawer fronts For our examples we will use a 24 Increment cabinet height I like to use the 24 increment cabinet because the 30 -1/2” size produces a 36” height counter surface with a 4” toe kick and 1 -1/2” counter top By Joel Ketner

Use whole numbers to design cabinets Here are examples of drawer fronts and doors for a 24 increment cabinet Here are examples of drawer fronts for 3 drawer cabinet By Joel Ketner

What they would look like These cabinets have a 5 increment (6 -3/16”) top drawer By Joel Ketner

What they would look like Some Different sized top drawers By Joel Ketner

Metal Drawer Drilling (note some brands may drill differently) Drawer backs drill at 37. 5 mm x 12 mm Drawer Back 37. 5 mm Drawer fronts drill at 25. 5 mm x Overlay + 9 mm Drawer Front 25. 5 mm By Joel Ketner

Locating Metal Drawer Cabinet Members KISS II booklet has an easy formula to determine which holes to mount metal drawer cabinet members into before assembling cabinet By Joel Ketner

Unhanded Doors drill on pre-set machines tops set to 78. 5 mm from either end of the door 78. 5 mm By Joel Ketner

Unhanded end panels and doors produce equal reveal top and bottom 4. 5 mm reveal 3 mm reveal 4. 5 mm reveal By Joel Ketner

Building wood drawers Kiss II Booklet has a chart for sizing of drawer side heights, works with all types of drawer slides including bottom mount epoxy slides with in line rollers By Joel Ketner

Be sure to visit the our sponsor Click on the image above to link to their website By Joel Ketner
 Theoretical models of counseling
Theoretical models of counseling What is research approach definition
What is research approach definition Waterfall market entry strategy
Waterfall market entry strategy Traditional approach to system development
Traditional approach to system development Multiple approach avoidance conflict
Multiple approach avoidance conflict Tony wagner's seven survival skills
Tony wagner's seven survival skills Datagram network and virtual circuit network
Datagram network and virtual circuit network Bandura's reciprocal determinism
Bandura's reciprocal determinism Favoring intuition over reason meaning
Favoring intuition over reason meaning Mapreduce simplified data processing on large clusters
Mapreduce simplified data processing on large clusters Mercantilism simplified
Mercantilism simplified Soil structure ppt
Soil structure ppt 4 6 simplified
4 6 simplified Marbury v madison background simplified
Marbury v madison background simplified What is the 9 amendment in simple terms
What is the 9 amendment in simple terms Nipsv
Nipsv Constant terms
Constant terms 143/100 simplified
143/100 simplified Quick heal company profile
Quick heal company profile Strategy simplified
Strategy simplified





































