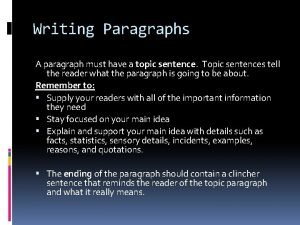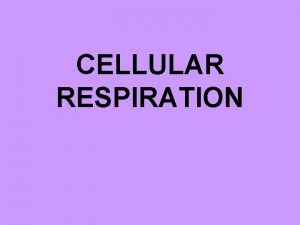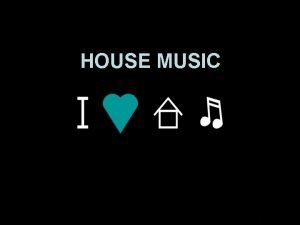House 7 Must contain the following rooms rooms





- Slides: 5

House 7 • • • • • Must contain the following rooms (rooms must be within 6’ of the size indicated as large on your room sizes sheet): Foyer Living room Kitchen Pantry Dining room Home office Master bedroom Master bathroom Walk-in closet (can be off master bedroom or master bath) 2 Bedrooms Walk-in Closets for each bedroom Full bath Linen closet Laundry room Recreation room Garage (size not included in the 2500 ft 2) All rooms must be labeled Include windows, doors, fixtures, and furnishings Dimension the drawing. • Include in your portfolio . Travis Huffman PHS Engineering & Technology Education Date ET-EC 5 – Students will apply engineering and technical writing to the communication of an engineering design. House # Class period

Floor Plan Your Name PHS Engineering & Technology Education Date ET-EC 5 – Students will apply engineering and technical writing to the communication of an engineering design. House # Class period

3 D View 1 Your Name PHS Engineering & Technology Education Date ET-EC 5 – Students will apply engineering and technical writing to the communication of an engineering design. House # Class period

3 D View 2 Your Name PHS Engineering & Technology Education Date ET-EC 5 – Students will apply engineering and technical writing to the communication of an engineering design. House # Class period

3 D View 3 Your Name PHS Engineering & Technology Education Date ET-EC 5 – Students will apply engineering and technical writing to the communication of an engineering design. House # Class period









