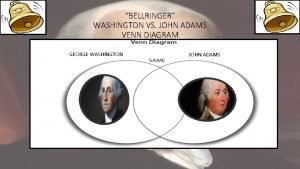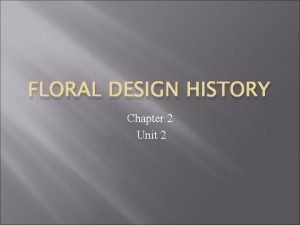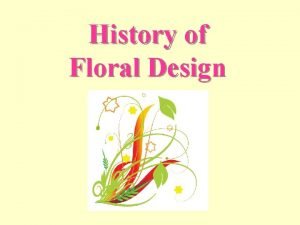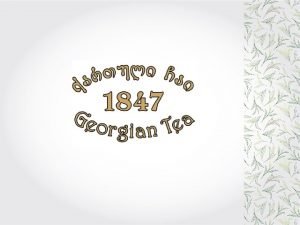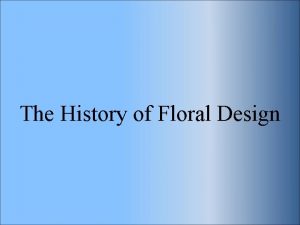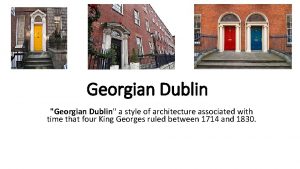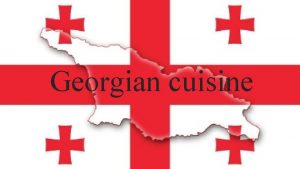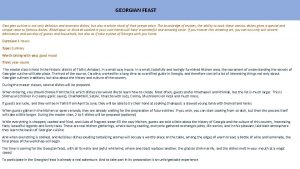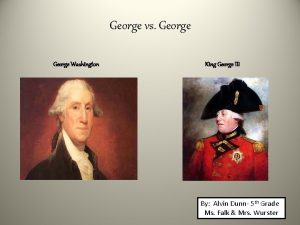Georgian 1700s Named for King George of England















- Slides: 15



Georgian 1700’s • Named for King George of England • Typically Constructed of Brick • Windows and Doors will be symmetrical • Palladian Style Front entrance. Columns on both sides of the door. • Multi-pane glass windows • Square and symmetrical in shape • Pair chimneys

Federal 1700’s • Inspired by the Georgian Style and Greek Architecture • All features are symmetrical • Front Door has a Pediment and a Fan Light above it • Sometimes incorporates Dormers • Addition of Dentil Molding • Shutters • Arches in the interior

Saltbox 1800’s • Popular in New England • Rear Roof plunges from the tallest story down to the first story • Typically square and simple style

Greek Revival 1825 - 1890 • Pediment gable • Symmetrical shape • Heavy cornice • Bold, simple moldings • Most have columns

More Greek Revival Note: These two homes are also known as Plantation Style.

Italianate 1840 - 1880 • Two Story Buildings • Usually Square Shape with a side attachment • Very Ornate Moldings • Tall and Skinning Windows • Topped with a Cupola

Queen Anne 1860’s – 1910’s • Inventive Style • Mixture of Various Architectural pieces • Multi Story Building • Many Windows • Large Porch • Ornate Moldings called Gingerbread Molding

Tudor 1890’s - 1930’s • Many Cross Gables on the façade • Half Timbering along the façade of the house • Multi-Paned Casement windows • Steeply Pitched Roofs

California Bungalow 1900’s – 1920’s • One Story or One-Half Stories • Offset Front Entrance • Large Bay or Picture window • Exposed Rafters • Columns on the Front porch

Ranch 1930’s – Present • One Story- Rectangular Shape • Pitched Roof • Attached Garages • One Large Picture Window near the Front Entrance • Rear has a sliding Patio door • Very Economical

Contemporary • Off Sized Houses • Tall Windows • Simple, Little to no ornamentation • Designed to incorporate local landscape • Incorporates many architectural styles

Post Modern • Sense of "anything goes": Forms filled with humor, irony, ambiguity, contradiction • Juxtaposition of styles: Blend of traditional, contemporary, and newly-invented forms • Exaggerated or abstract traditional detailing • Local materials and traditions are not necessarily used or considered

Traditional VS. Contemporary • • Traditional Individual Rooms have one function Often time very ornamental Associate with Architecture from the 18 th and 19 th Century Thomas Jefferson common Architect • • Contemporary Rooms have a utilitarian function Designed to incorporate landscape Associated with 20 th and 21 st century Thomas Sullivan and Frank Lloyd Wright common Architects
 1700s
1700s Differences between george washington and king george iii
Differences between george washington and king george iii John adams vs thomas jefferson venn diagram
John adams vs thomas jefferson venn diagram Patron anglii
Patron anglii Religions
Religions Www.goo
Www.goo Ssush
Ssush Literary periods in english literature
Literary periods in english literature French floral design history
French floral design history Middle ages floral arrangements
Middle ages floral arrangements Georgian travel group
Georgian travel group What is georgian tea like
What is georgian tea like Art deco period floral design
Art deco period floral design Georgian wig vanity
Georgian wig vanity King george hostel
King george hostel King george iii
King george iii


