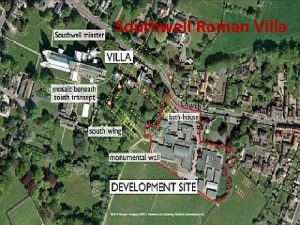General Information Villa Malaparte is a house located


















- Slides: 18


General Information • Villa Malaparte is a house located in the east side of Capri island in Italy. • Designed in 1937 from the architect Adalberto Libera for Courtsio Malaparte who at the end rejected Libera’s design and the house by his self with the help of Adolfo Amitrano. • It is one of the most exemplary and characteristic examples of the Italian modernist era

Timeline of Villa Mallaparte Abandoned 1937 Death of Mallaparte 1957 1963 1972 72 -80 Villa Malaparte was given in the foundation Giorgio Ronchi 80 -90 2010

Accessibility • You can reach the house either by walking from the city of Capri or with boat followed by carved steps in the rock Accessibility from the town Accessibility from the sea This picture shows that this house was isolated, which was asked from the user of the house, because he was in jail

Accessibility in the house



• Casa Malaparte incorporates the nature. It does this with the huge size windows with frames reminiscent of paintings where the outside become part of the interior

Interior • Malaparte designed also the furniture of the building using fragments of classical architecture of columns and large tree trunks.

Integration in the landscape Steep cliff 33 meters Nearest building in 300 meters I does not need to match with other buildings By following the curve of the rock on which is built Materials: local stone Red contrast with the color of the rocks and the blue sea

Stairs to the roof • Main access entrance in the middle of high beam due to aesthetic practices the staircase was moved inside of the house. Changing the position of the entrance disturbed Final placement of entrance the symmetry Original placement of entrance

Libera Mallaparte The rooms aligned along a corridor Evenly aligned windows conventional Design Scattered Seemingly randomly arranged (large and small windows with bars) Mirrors personality

Floor Analysis On the roof there is a large terrace and a staircase which is perfectly adapted to this part of the rock and resembles an inverted pyramid. The first floor houses the master bedrooms of which one communicates with a studio , two bathrooms and a collective space , library and reception before the rooms. The ground floor consists guests rooms with a wood stove Tyrol. In the back is ablated an auxiliary space. In the basement are additional utility rooms 1. 2. 3. 4. 5. 6. 7. 8. terrace Living/ dinning room Malaparte’s bedroom bathroom studio Guest’s room Utility rooms

Private - Public and Movement Free movement on the roof of the house and the wall makes a part of the roof more private. Emphasizes the public-sharing spaces. A central corridor -axis divides the ground floor into two, creating symmetry. The basement utility rooms distributed with asymmetry are separated from the rest house. Γενικά όλοι οι βοηθητικοί χώροι δεν επικοινωνούν με την όλη κατοικία, διαθέτουν δική τους ξεχωριστή είσοδο.

Symmetry of housing The Symmetry is evident in the exterior of the structure of residence , and internally as shown in plan views of the floor and the ground floor , especially in the bedrooms and toilets.

Comparing with Villa Savoye, Le Corbusier, France, 1928 -1931 Casa Malaparte, Adalberto Libera, Italy, 1937

Drink Like an Architect: Pair your Cocktail with the Perfect Building

Model Framing
 Villa malaparte libera
Villa malaparte libera Ontlogico
Ontlogico Planeta helado villa general belgrano
Planeta helado villa general belgrano Where are the general senses located
Where are the general senses located Acceptance house and discount house
Acceptance house and discount house Snugbug homes
Snugbug homes Banished boarding house vs house
Banished boarding house vs house My house shall be called
My house shall be called They went house to house
They went house to house Gad4d
Gad4d Planos en cinematografia
Planos en cinematografia Where did general lee surrender to general grant?
Where did general lee surrender to general grant? Sol ardet silentium est villa sub sole iacet
Sol ardet silentium est villa sub sole iacet Villa paris glew
Villa paris glew Villa vasconcellos
Villa vasconcellos Villa rotonda análisis arquitectónico
Villa rotonda análisis arquitectónico Villa les embruns
Villa les embruns Villa rotonda analisis
Villa rotonda analisis St regis pool suite bali
St regis pool suite bali

































