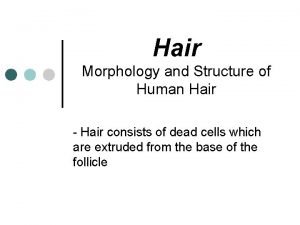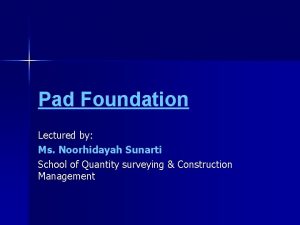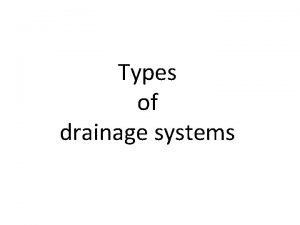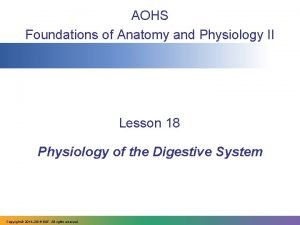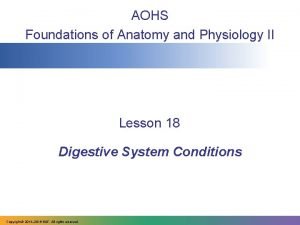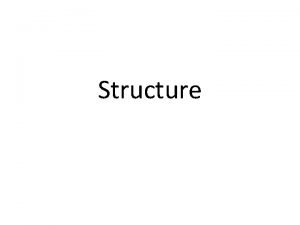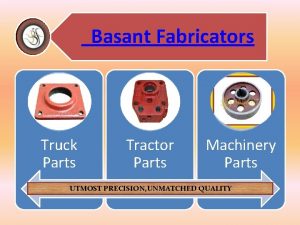Foundation foundations Every structure consists of two parts












































- Slides: 44

Foundation

foundations ØEvery structure consists of two parts: 1) Sub-structure or foundation 2) Super structure

+3

Foundation • Introduction : • A structure essentially consists of two parts, namely the super structure which is above the plinth level and the substructure which is below the plinth level. • Substructure is otherwise known as the foundation and this forms the base for any structure. Generally about 30% of the total construction cost is spent on the foundation. • The soil on which the foundation rests is called the “foundation soil”.

ØFoundation : It is the lowest part of a structure which is constructed below the ground level. ØFoundation bed: A solid ground on which foundations rest is called foundation bed. Ultimately the load from the foundation is transferred to the foundation bed. ØSuperstructure: It is the structure which is constructed above the ground level. ØPlinth : It is the part of the superstructure constructed between ground level and floor level.

Functions of foundations ØReduction of load intensity: Foundations distribute the loads of the Super-structure to a larger area So that the intensity of the load at it base does not exceed the safe bearing capacity of the Sub-soil. ØEven distribution of load: Foundations distribute the non-uniform load of the Superstructure evenly to sub-soil. ØProvision of level surface: It provides leveled and hard surface over which the super-structure can be built.

ØLateral stability: It anchors the super-structure of the ground, thus imparting lateral stability to the super- structure. ØSafety against undermining: It provides the structural safety against undermining or scouring due to burrowing animals and flood water. ØProtection against soil movements: Special foundation measures prevent or minimize the distress (or cracks) in the super- structure due to expansion or contraction of the sub-soil because of movement in some soil like black cotton soil. ØSupport : It provides support to the superstructure.

Requirements of good Foundation • The foundation shall be constructed to sustain the dead and imposed loads and to transmit these to the sub-soil. • Foundation should be taken sufficient in deep into the ground so that the structure is not affected by ground movement such as swelling. Shrinking, freezing. The landslide also should not affect the stability of the building. The structure should be safe against the damage and distress. • Foundation base should be rigid so that the differential settlement are minimised, especially in a case when superimposed loads are not evenly distributed over the foundation. • Foundation should also be so located that its performance is not affected due to any unexpected future influence like earthquake and overloading.

Requirements of good Foundation • Foundations must be designed to resist the ultimate loading cases combination to resist both overturning and sliding. • Foundation should resist attack from chemicals in soil. Groundwater and soil may contain different types of chemicals which are harmful to the foundation concrete, the most aggressive of which are sulphates. Sulphate attack can usually be offset by using sulphate resisting cement, but even this will not be a perfect alternative to the problem unless sufficient care is taken in placing the concrete, by vibrating and curing. • Foundation should be taken deep enough to resist the overturning, though soil bearing capacity is good at sufficient depth. And also deep enough so as to be free from swelling and swelling.

SETTLEMENTS OF FOUNDATIONS NO SETTLEMENT TOTAL SETTLEMENT DIFFERENTIAL SETTLEMENT Uniform settlement is usually of little consequence in a building, but differential settlement can cause severe structural damage

Types of foundation 1. Shallow Foundations (D<= B) 2. Deep Foundations (D> B) G L D B

Foundation… • Types of foundation : The two main types of foundation are : • Shallow foundation (spread foundation) and • Deep foundation Types of Shallow foundation : • Isolated footing (single footing, Column footing) • Combined footing • Wall foundation • Mat or raft foundation Types of Deep foundation : • Pile foundation • Pier foundation Types of Pile foundation : • Friction pile • Load bearing pile Note : Under-reamed piles is a type of load bearing pile

Foundation… • Shallow foundation (spread foundation): • Depth of foundation is less than or equal to its width. • Isolated footing (single footing, column footing): • In framed structures where several columns are to be constructed, isolated footings can be adopted. • The columns involved can be provided with masonry or concrete footing. • If masonry footing is provided, steps are given and the foundation area is thus increased so that the stresses developed at the base is within the limit. • In case of masonry footing, the projection of each step must be ½ brick thick and each step is made of 1 or 2 bricks put together. • Concrete can be moulded to any shape and hence a concrete footing may be a sloping one to provide sufficient spread.

Foundation… • Isolated footing (single footing, column footing)…

Foundation… • Isolated footing (single footing, column footing)…

Foundation… • Isolated footing (single footing, column footing)… wall footing

Combined footing The footing provided for two or more columns is known as a combined footing. Following points should be noted in case of combined footing: Ø The shape of the combined footing should be so selected that the centres of gravity of the column loads and of soils reaction remain in the same vertical. Ø The combined footing is treated as an inverted floor supported by the columns and loaded by earth reactions.

Ø A combined footing is the one which supports two columns and it may be rectangular or trapezoidal in plan. Ø The aim is to get uniform pressure distribution under the footing. Combined footings are used in the following situations: Ø When the columns are very near to each other so that their footings overlap. Ø When the bearing capacity of the soil is less, requiring more area under individual footing. Ø When the end column is near a property line so that its footing cannot spread in that direction.

c R C C SLAB COMBINED FOOTING c


PLAN Combined Trapezoidal Footing ELEVATION Combined Rectangular Footing

Mat or raft foundation Ø It is most suitable foundation when the soil at the site proposed for the construction of a structure is erratic, soft clay, made up ground with low bearing capacity. Ø Mat foundation is constructed of RCC slab covering the whole area of the bottom of the structure. Ø The slab is provided with steel reinforcing bars in both directions. Ø When column loads are heavy, the main beams and secondary beams are provided monolithically with raft slab.

Raft Foundation

C C MAIN BEAM R C C SLAB PCC BED SECTION ALONG AA COLUMN MAIN BEAM A SECON DARY BEAM MAT FOUNDATION A

Foundation… • Deep foundation : • Deep foundation consists of pile and pier foundations. • This consists in carrying down through the soil a huge masonry cylinder which may be supported by the sides of soil or may be supported on solid rock (hard stratum). • Pile foundation : • Pile is an element of construction used as foundation. It may be driven in the ground vertically or with some inclination to transfer the load safely.

Foundation… • Pile : • A slender, structural member consisting steel or concrete or timber. • It is installed in the ground to transfer the structural loads to soils at some significant depth below the base of the structure.

Pile foundation In case of deep foundations, piles are used to transfer the loads from the structure to the soil. ØPile foundation means construction for the foundation of wall or pier, which in turn is supported on the piles. ØThey may be placed separately or together. ØThis type of foundation is adopted when the loose soil extends up to greater depths. ØPiles are long, slender members & are driven into ground or bored cast-in-situ.

Foundation… Pile caps are thick slabs used to tie a group of piles together to support and transmit column loads to the piles.

Classification of piles based on their function ØEnd bearing piles ØFriction piles ØCompaction piles ØTension piles ØAnchor piles

Situations demanding pile foundation ØLoad coming on the structure is heavy and distribution is heavy. ØWhen subsoil water is likely to rise & fall appreciably. ØWhen pumping of subsoil water is costly. ØWhen the construction of Raft foundation seems to be costly or is practically impossible. ØWhere loose soil extends up to greater depths.

ØIn areas where in future canals, deep drainage lines etc. are likely to be constructed. ØNear sea shores or marine areas, which may affect foundation. ØThey also act as anchors. It gives lateral stability and resist Upward Pressure or Uplift pressure.

Classification of piles based on materials & composition ØConcrete piles 1) Pre-cast 2) Cast-in-situ ØTimber piles ØSteel piles 1) H piles 2) Pipe piles 3) Sheet piles ØComposite piles 1) Concrete & Timber 2) Concrete & Steel

End bearing piles SOFT SOIL Ø These piles are driven until hard strata is reached. Ø Such piers act as pillars or columns for the superstructure. Ø Bearing piles do not support the load, rather they act as medium to transmit the load from the foundation to the hard strata. END BEARING

Friction piles Ø When the loose soil extends up to greater depths this type of piles are used. Ø Here the load carried by the piles is taken by the friction developed between the sides of the piles and surrounding ground or soil. Ø It is called Skin Friction. Ø In such cases piles are named as friction piles or floating piles. Ø They are used in situations where strength of the soil do not increase with the depth.

Frictional Resistance of piles can be increased by : ØIncreasing the diameter of the piles. ØBy driving the piles to a greater depths. ØBy making the surface of the pile rough. ØBy placing the piles closely. ØBy grouping the piles.

COMPACTION piles ØThe sand compaction pile (SCP) method is a method of improving soft ground by means of installing well-compacted sand piles in the ground. Ø It combines such fundamental principles of ground improvement as densification and drainage. ØIt can be applied to all soil types, from sandy to clayey soils, and it has therefore been widely used in Japan for improvement of


tension piles A pile behind the retaining wall to which tie-back rods or cables are connected. Ø Generally used for retaining walls Ø Marine structures where pushing pressure is very high.


anchor piles When piles are used to provide anchorage against horizontal pull from the sheet piling walls or other pulling forces, they are called anchor piles.

Cement concrete piles ØPre-cast piles: 1. 2. 3. 4. 5. They are reinforced concrete piles of circular, rectangular or octagonal in shape. These piles are cast and cured at the casting yard and then transported to the site. They are driven into the ground with the help of pile drivers. General dimensions of these piles are Diameter 3565 cm and length 4. 5 -30 m. The function of the reinforcement in the piles is to resist the stresses produced on account of its handling, driving and the load which the pile is finally expected to receive.


ØCast-in-situ : 1. These are the piles which are cast in position inside the ground. 2. Since piles are not subjected to handling or driving stresses, it is not necessary to provide reinforcement in ordinary piles. 3. Reinforcement is provided when piles act as a column & is subjected to lateral forces. 4. Here a bore hole is dug into the ground & casing is inserted. 5. The bore hole is then filled with cement concrete after placing reinforcement, if any. 6. The casing may be kept in position or it may be withdrawn. 7. This type of piles are called Cast-in-Situ piles.

 Human hair structure
Human hair structure Cat cuticle pattern
Cat cuticle pattern Shiva drove a silver toyota
Shiva drove a silver toyota What is a compound predicate
What is a compound predicate Every complete sentence contains two parts a subject and a
Every complete sentence contains two parts a subject and a What is the complete predicate
What is the complete predicate Every nation and every country
Every nation and every country Microsoft empower every person
Microsoft empower every person Every knee shall bow every tongue confess
Every knee shall bow every tongue confess Every rotarian every year
Every rotarian every year Every nation and every country
Every nation and every country Every picture has a story and every story has a moment
Every picture has a story and every story has a moment Every child every day
Every child every day Raft foundation vs pad foundation
Raft foundation vs pad foundation Composition of urine slideshare
Composition of urine slideshare Foundations of organization structure
Foundations of organization structure Great britain consists of three parts
Great britain consists of three parts Great britain consists of parts
Great britain consists of parts Hci consists of three parts:
Hci consists of three parts: Partially ventilated single stack system
Partially ventilated single stack system Order of classification of organisms
Order of classification of organisms Difference between right and left bronchus
Difference between right and left bronchus Target market departmentalization example
Target market departmentalization example Pearson
Pearson Idempotent law example
Idempotent law example The foundations logic and proofs
The foundations logic and proofs Preschool foundations volume 1
Preschool foundations volume 1 Humanistic conception of curriculum
Humanistic conception of curriculum New foundations home for children
New foundations home for children What are the three c's of healthy relationships
What are the three c's of healthy relationships Indiana learning foundations
Indiana learning foundations History and geography the foundations of culture
History and geography the foundations of culture Biographical characteristics in organizational behavior
Biographical characteristics in organizational behavior Foundations of business 5th edition
Foundations of business 5th edition Cognitive foundations of entrepreneurship
Cognitive foundations of entrepreneurship Cognitive foundations of entrepreneurship
Cognitive foundations of entrepreneurship Hello party
Hello party Chapter 6 skills for healthy relationships
Chapter 6 skills for healthy relationships Chapter 2 foundations of resident care
Chapter 2 foundations of resident care Foundation of individual behavior
Foundation of individual behavior Ca preschool foundations
Ca preschool foundations California preschool learning foundations volume 1
California preschool learning foundations volume 1 Aohs foundations of anatomy and physiology 1
Aohs foundations of anatomy and physiology 1 Aohs foundations of anatomy and physiology 1
Aohs foundations of anatomy and physiology 1 Foundations and earth retaining structures
Foundations and earth retaining structures
