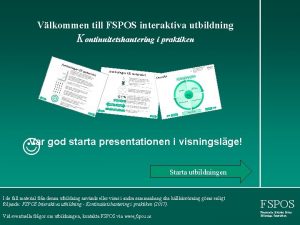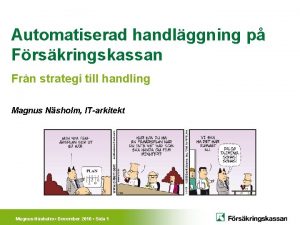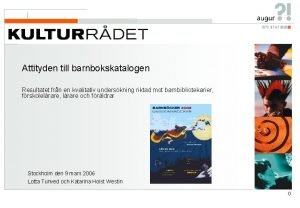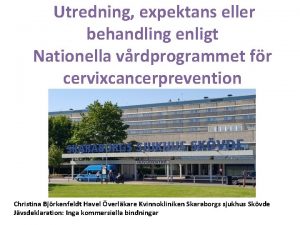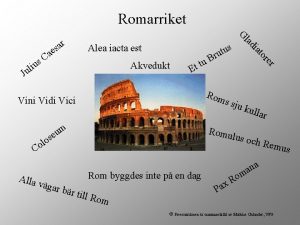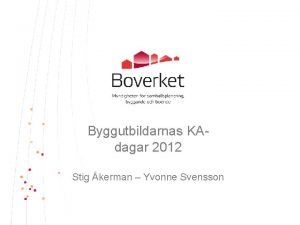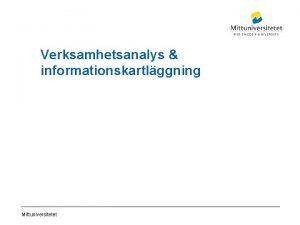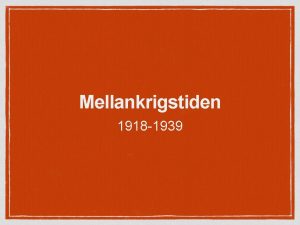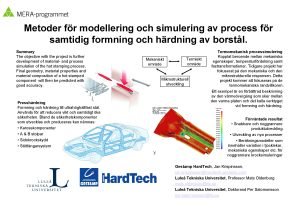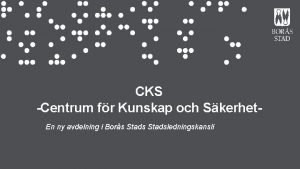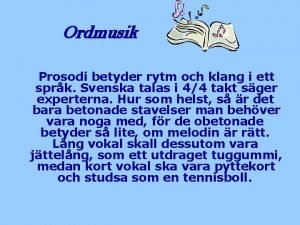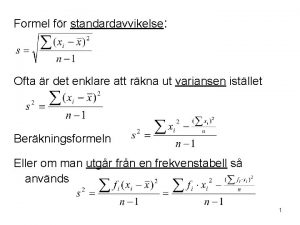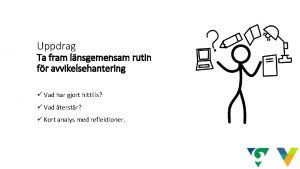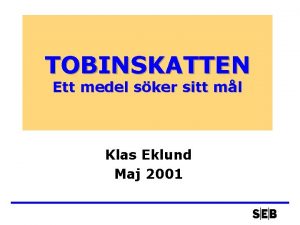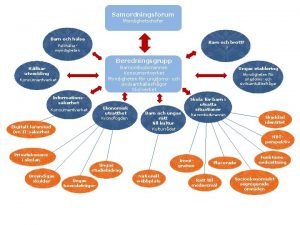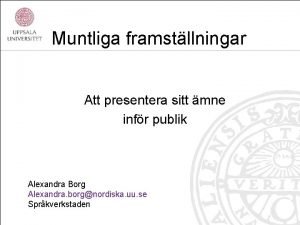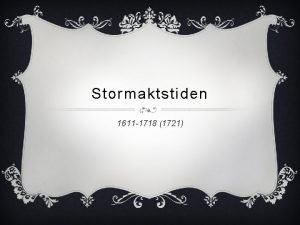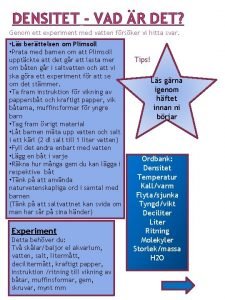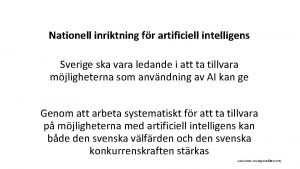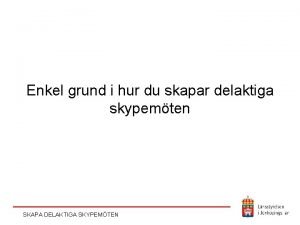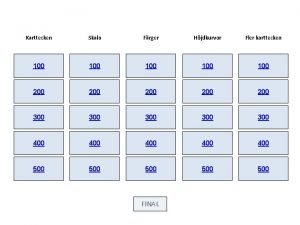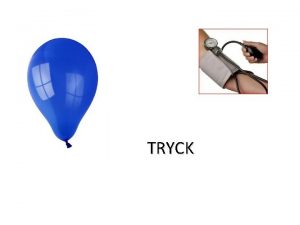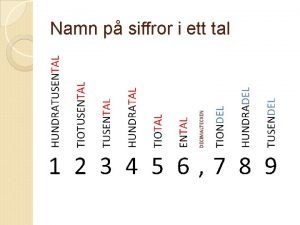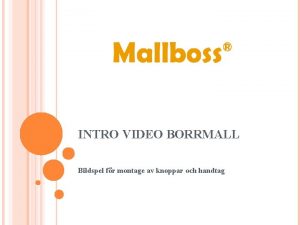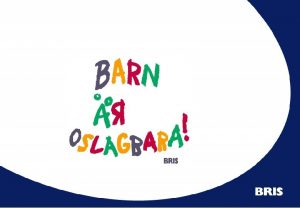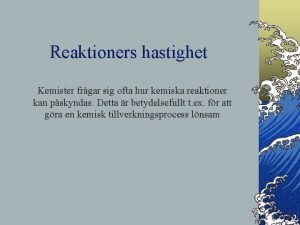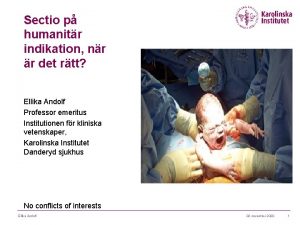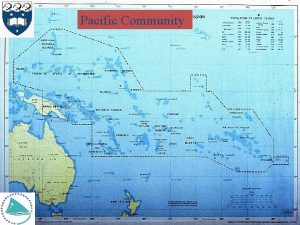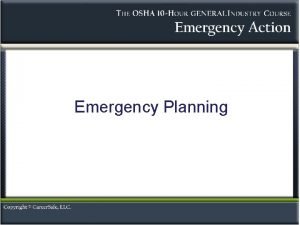Emergency Planning for Institutional Facilities Pacific ADA Emergency









































































- Slides: 73

Emergency Planning for Institutional Facilities Pacific ADA Emergency Preparedness Webinars Presented by: Kimberly Paarlberg, ICC Based on the 2015 edition of the International Building Code® (IBC) and the International Fire Code ® (IFC)

Contents § § § Occupancy classification Planning Notification and Communication Means of Egress Special Building Construction 2

Goal § Have a basic understanding of the unique emergency criteria for institutional facilities such as assisted living facilities, nursing homes, hospitals and jails. § New criteria for other health care facilities, such as doctor’s offices, outpatient surgery centers and detached emergency centers. 3

Objectives § Understand why assisted living facilities, nursing homes, hospitals and jails may not be able to use the standard evacuation systems. § Identify what plans need to be developed and practiced in these facilities. § Understand what alternatives there are for notification other than standard audible alarms. § Identify what building elements are required for compartmentation and smoke protection. 4

Occupancy Classification 5

Overview The main factors that distinguish the various occupancies are: • Level of care • Length of stay • Capabilities of care recipients for self evacuation • Number of care recipients 6

Level of Care § CUSTODIAL CARE. Assistance with day-to-day living tasks; such as assistance with cooking, taking medication, bathing, using toilet facilities and other tasks of daily living. Custodial care includes persons receiving care who have the ability to respond to emergency situations and evacuate at a slower rate and/or who have mental and psychiatric complications. § MEDICAL CARE. Care involving medical or surgical procedures, nursing or for psychiatric purposes. 7

Length of stay § 24 -HOUR BASIS. The actual time that a person is an occupant within a facility for the purpose of receiving care. It shall not include a facility that is open for 24 hours and is capable of providing care to someone visiting the facility during any segment of the 24 hours. 8

Capability for self evacuation § INCAPABLE OF SELF-PRESERVATION. Persons who, because of age, physical limitations, mental limitations, chemical dependency or medical treatment, cannot respond as an individual to an emergency situation. 9

Types of facilities § AMBULATORY CARE FACILITY. Buildings or portions thereof used to provide medical, surgical, psychiatric, nursing or similar care on a less than 24 -hour basis to individuals who are rendered incapable of selfpreservation by the services provided. § CLINIC, OUTPATIENT. Buildings or portions thereof used to provide medical care on less than a 24 -hour basis to persons who are not rendered incapable of selfpreservation by the services provided. 10

Types of facilities § DETOXIFICATION FACILITIES. Facilities that provide treatment for substance abuse, serving care recipients who are incapable of self-preservation or who are harmful to themselves or others. § FOSTER CARE FACILITIES. Facilities that provide care to more than five children, 21/2 years of age or less. § GROUP HOME. A facility for social rehabilitation, substance abuse or mental health problems that contains a group housing arrangement that provides custodial care but does not provide medical care. 11

Types of facilities § HOSPITALS AND PSYCHIATRIC HOSPITALS. Facilities that provide care or treatment for the medical, psychiatric, obstetrical, or surgical treatment of care recipients who are incapable of self-preservation. § NURSING HOMES. Facilities that provide care, including both intermediate care facilities and skilled nursing facilities where any of the persons are incapable of self-preservation. 12

Group I-3 – Types of facilities § § § Correctional centers Detention centers Jails Prerelease centers Prisons Reformatories 13

Group I-3 - Characteristics § § § Supervised environment 24 hour stay Security or restraint > 5 detainees Incapable of self preservation Condition 1 through 5. § Least to greatest level of restraint 14

Group I-2 – Types of facilities § Foster care facilities § Detoxification facilities § Hospitals and psychiatric hospitals § Nursing homes 15

Group I-2 - Characteristics § § § Supervised environment 24 hour care Nursing & medical care > 5 patients Condition 1 - Nursing homes and foster care facilities. § Do not provide emergency care, surgery, obstetrics or in-patient stabilization units. § Condition 2 - Hospitals. § Do provide emergency care, surgery, obstetrics or in-patient stabilization units. 16

Group I-1& R-4 – Types of facilities § § § § Alcohol and drug centers Assisted living facilities Congregate care facilities Group homes Halfway houses Residential board and care facilities Social rehabilitation facilities 17

Group I-1 – Characteristics § § § Supervised environment 24 -hour stay Custodial care >16 residents Condition 1. § Respond to an emergency situation without assistance § Condition 2. § Respond to an emergency situation with limited verbal or physical assistance. 18

Group R-4 – Characteristics § § § Supervised environment 24 -hour stay Custodial care > 5 and ≤ 16 residents Condition 1. § Respond to an emergency situation without assistance § Condition 2. § Respond to an emergency situation with limited verbal or physical assistance. 19

Group B – Types of facilities § § Ambulatory care facilities Outpatient clinics Laboratories, testing and research Professional services (dentists, physicians) 20

Group B - Characteristics § § < 24 hour stay Medical care Outpatient clinic – capable of self preservation Ambulatory care facility - Incapable of self preservation § >=4 patients incapable had additional safety requirements 21

Adhoc Health Care Committee § Committee has been working on hospital, nursing home and ambulatory care facility requirements in the codes § Coordinating with latest K-tags used for licensure § Info on the International Code Council website § https: //www. iccsafe. org/codes-tech-support/cs/icc-adhoc-committee-on-healthcare-ahc/ 22

Planning

Pre-Planning for Emergencies • • • Fire evacuation plans Fire safety plans Lockdown plans Associated drills Worked out with the building owner/renter and the fire department • Updated annually or when necessitated by changes • Available for review 24

Fire Evacuation Plans (FEP) • • • Emergency routes Strategy - Evacuation or defend in place Critical equipment operation Assisted rescue procedures Verifying full evacuation Emergency responders Notification of occupants Notification of fire department Emergency voice/alarm communication system 25

Fire Safety Plans (FSP) • Reporting emergency • Evacuation or relocation of occupants • Site plans – occupancy assembly point, fire hydrants, fire truck route • Floor plans – exits, routes, areas of refuge, fire alarm, extinguishers, fire hoses • Major fire hazards • Persons responsible 26

Lock-down plans § § § § Occupant notification Emergency responders notification Accountability Recall Communication Coordination Training 27

Practice § Employee training § Resident training § Emergency evacuation drills Emergency Preparedness for Institutional Facilities 28

Additional requirements for: • Institutional – • • Jails – Group I-3 Hospitals – Group I-2, Condition 2 Nursing homes – Group I-2, Condition 1 Assisted living/Group homes- Group I-1 & R-4 • Ambulatory care – Group B 29

Group I-3– § Employee training. § Instructed in the use of manual fire suppression equipment. § Housing cells shall unlock remotely or an employee shall be within three floors or 300 feet horizontal distance of each cell. § In Group I-3 Conditions 3, 4 and 5, § Employee start emergency evacuation within 2 minutes of an alarm. § Residents can readily notify an employee of an emergency. 30

Group I-3 – § Emergency evacuation drills § Employees, quarterly on each shift 31

Group I-2 - FEP § Include a description of special staff actions. § Evacuate all visitors and patients § Procedures for evacuation for patients with needs for containment or restraint and post-evacuation containment, where present. § A written plan for maintenance of the means of egress. § Procedure for a defend-in-place strategy. § Procedures for a full-floor or building evacuation, where necessary. 32

Group I-2 - FSP § A copy of the plan maintained at the facility at all times. § Location and number of patient sleeping rooms and operating rooms. § Location of adjacent smoke compartments or refuge areas. § Path of travel to adjacent smoke compartments. § Location of special locking, delayed egress or access control arrangements. § Location of elevators utilized for patient movement 33

Group I-2– § Emergency evacuation drills § Employees, quarterly on each shift § Movement of patients to safe areas or to the exterior of the building is not required. § Where emergency evacuation drills are conducted after visiting hours or where patients or residents are expected to be asleep, a coded announcement shall be an acceptable alternative to audible alarms. 34

Group I-1 & R-4 – FEP/FSP § A copy maintained at the facility at all times § Include special employee actions § Including fire protection procedures necessary for residents § Amended or revised upon admission of any resident with unusual needs. 35

Group I-1 - FEP § Group I-1 Condition 2 occupancies § Include procedures for evacuation through a refuge area in an adjacent smoke compartment and then to an exterior assembly point. 36

Group I-1 & R-4 - FSP § Location and number of resident sleeping rooms. § Location of special locking or egress control arrangements. 37

Group I-1 & R-4 § Employee training. § Training as part of new employee orientation § Employees periodically instructed and kept informed of their duties and responsibilities under the plan. § Records of instruction maintained. § Plan reviewed by the staff not less than every two months. 38

Group I-1 & R-4 § Resident training. § Residents capable of assisting in their own evacuation shall be trained in the proper actions to take in the event of a fire. § Residents shall be trained to assist each other in case of fire to the extent their physical and mental abilities permit them to do so without additional personal risk. § The training shall include actions to take if the primary escape route is blocked. § In Group I-1 Condition 2 occupancies, training shall include evacuation through an adjacent smoke compartment and then to an exterior assembly point (staged evacuation). § Where the resident is given rehabilitation or habilitation training, methods of fire prevention and actions to take in the event of a fire shall be a part of the rehabilitation training program. 39

Group I-1 & R-4 § Emergency evacuation drills. § All occupants, semi-annually on each shift § Employees, additional two times a year on each shift. § Twelve drills with all occupants in the first year of operation. § Timing of drills can be planned. § The fire officials can choose to not require building evacuation due to bad weather. § In Group R-4, residents shall be instructed in the use of emergency escape and rescue openings 40

Ambulatory care - FEP § Description of special staff actions § Procedures for stabilizing patients § Options § Defend-in-place, § Staged evacuation, or § Full evacuation in conjunction with the entire building if part of a multitenant facility. 41

Ambulatory care - FSP § Locations of patients who are rendered incapable of selfpreservation. § Maximum number of patients rendered incapable of selfpreservation. § Area and extent of each ambulatory care facility. § Location of adjacent smoke compartments or refuge areas, where required. § Path of travel to adjacent smoke compartments. § Location of any special locking, delayed egress or access control arrangements. 42

Ambulatory care § Staff training. § Training as part of new employee orientation § Employees periodically instructed and kept informed of their duties and responsibilities under the plan. § Records of instruction maintained. § Plan reviewed by the staff not less than every two months. 43

Ambulatory care § Emergency evacuation drills. § Employees, not less than four times per year. § Movement of patients to safe areas or to the exterior of the building is not required. 44

Notification& Communication 45

Signage § Evacuation plans at elevators § Signage at any non -accessible exits 46

Signage § Visual exit signs at stairway entrances § Tactile exit signs at stairway entrances 47

Signage § Visual signage within the stairway § Tactile signage indicating floor levels § Tactile signage at the door leading to the exit discharge 48

Two-way Communication § Within areas of refuge (in non-sprinklered buildings) § At elevator lobbies in sprinklered buildings (2009, 2012 and 2015 IBC) § Variety of options § Allow for communication and feedback between emergency responders and people who need assistance § 2018 – Not required in hospitals or nursing homes due to staff training 49

Audible and Visible alarms § Installed in accordance with NFPA 72. § Manual fire alarm pull stations must be accessible. § Allows for manual fire alarm boxes at the nurse station

Visible Alarms § All public spaces § All common spaces § In some of the resident’s bedrooms in Group I-1 § Allows for private mode signaling in patient care areas Healthcare Accessibility in the International Codes 51

Sprinkler automatic notification § Group I-1, I-2, I-3, R-4 are required to be sprinklered. § Activation of the sprinkler system automatically notifies the fire department § Upon arrival the fire department can use the sprinkler panel to identify the floor where the fire is happening § Standby power on the elevators allow for the fire department to move to the fire floor so they can offer assistance. 52

Means of Egress (MOE)

Means of Egress (MOE) § A means of egress is an unobstructed path to leave buildings, structures, and spaces § Comprised of: • Exit Access • Exit Discharge 54

Accessible MOE § An accessible means of egress is a continuous and unobstructed accessible route of egress travel from any accessible point in a building or facility to a public way. 55

§ ADA & ABA Standards § 207 Require compliance with the International Building Code (IBC) for accessible means of egress OR IBC 2003 Section 1007 IBC 2000 with 2001 Supplement Section 1003. 2. 13 56

ADA & ABA Standards § What about compliance with later editions? § Permitted where equivalent or better (“equivalent facilitation” in the ADA Standards Section 103) 2015 57

MOE: Minimum Number MOE required from each space and room Drawing courtesy of Access Board 58

Means of Egress • Assisted rescue when necessary • Defend in place (i. e. , hospitals, jails) • Assisted evacuation at stairways • Assisted evacuation at elevators with standby power 59

Elevator with Standby Power Elevator with standby power § Required in buildings 5 stories or higher Drawing courtesy of Access Board 60

Group I-2 No exterior steps permitted. 61

Defend-in-place § Used in Group I-2 and I-3 § The option to subdivide a building so that smoke cannot move freely throughout a floor or between floors § This allows for patients/residents to remain in place, or be related to another area on the floor where they would be protected from smoke and fumes § Evacuation of these patients/residents in bad weather could be dangerous for them due to level of care required 62

Opening protectives § Cross-corridor doors that close automatically upon activation of the fire alarms 63

Refuge Area/Smoke compartments Within each smoke compartment, an adequately-sized area (called a refuge area) must be available for care recipients to be relocated to during an emergency. They must met these criteria: • >= 30 net square feet for each non-ambulatory care recipient. • Can be located with corridors, care recipient rooms, treatment rooms, lounge or dining areas. • Occupants must have access to the refuge area without passing through adjacent tenant spaces. 64

Smoke Compartment—Independent Egress 65

Independent Egress A means of egress shall be provided from each smoke compartment created by smoke barriers: • Requires a means of egress, not an “exit. ” • Cannot return through the smoke compartment from which egress originated. • Can pass through multiple smoke compartments. 66

Special building construction 67

Hospitals – Group I-2 Condition 2 § Design allowances for suites for areas such as ICU, CCU, Emergency Dept. § 96” wide corridors for movement of patients in beds § Limitations for equipment in corridors 68

Nursing home housing units – Group I-2 Condition 1 § Allowances for limited cooking and living spaces open to the corridors 69

Assisted living – Group I-1 § Dwelling units separated from each other, other spaces and the corridors with fire partitions § Condition 2 - subdivided into smoke compartments to allow for staged evacuation of residents 70

Special locking arrangements § In areas for dementia, Alzheimer's and psychiatric treatment special allowances allow for egress doors to be controlled by staff or delayed egress 71

Ambulatory care facilities § The facility must be separated from other tenants by smoke partitions § If >10, 000 sq. ft, the facility must be subdivided into smoke compartments of less than 22, 500 sq. ft. § Sprinkler system required for the floor and all floors below. § Some of the requirements reduced is there are fewer than 4 patients not capable of self preservation 72

Questions? 73
 Ada fitness center
Ada fitness center Pacific ada
Pacific ada Facility planning
Facility planning Marine facilities planning
Marine facilities planning Perencanaan lokasi adalah
Perencanaan lokasi adalah Caucalor
Caucalor Reject allowance problem facilities planning
Reject allowance problem facilities planning Systematic layout planning example
Systematic layout planning example Hierarchy of facility planning
Hierarchy of facility planning 33cfr105
33cfr105 Apple's plant layout procedure
Apple's plant layout procedure Facilities planning hierarchy
Facilities planning hierarchy Nilai dari tabel kebenaran biimplikasi adalah
Nilai dari tabel kebenaran biimplikasi adalah Gaya ada yang dan ada pula yang
Gaya ada yang dan ada pula yang Dalam laporan percobaan tidak ada urutan waktu tetapi ada
Dalam laporan percobaan tidak ada urutan waktu tetapi ada Formuö
Formuö Vilken grundregel finns det för tronföljden i sverige?
Vilken grundregel finns det för tronföljden i sverige? Verktyg för automatisering av utbetalningar
Verktyg för automatisering av utbetalningar Ministerstyre för och nackdelar
Ministerstyre för och nackdelar Jätte råtta
Jätte råtta Plats för toran ark
Plats för toran ark Slyngexcision
Slyngexcision Sju principer för tillitsbaserad styrning
Sju principer för tillitsbaserad styrning Sju för caesar
Sju för caesar Boverket ka
Boverket ka Verksamhetsanalys exempel
Verksamhetsanalys exempel Mästare lärling modell
Mästare lärling modell Varför kallas perioden 1918-1939 för mellankrigstiden
Varför kallas perioden 1918-1939 för mellankrigstiden Borstål, egenskaper
Borstål, egenskaper Vishnuiter
Vishnuiter Cks
Cks Kyssande vind
Kyssande vind Inköpsprocessen steg för steg
Inköpsprocessen steg för steg Strategi för svensk viltförvaltning
Strategi för svensk viltförvaltning Sura för anatom
Sura för anatom Typiska novell drag
Typiska novell drag Formel standardavvikelse
Formel standardavvikelse Rutin för avvikelsehantering
Rutin för avvikelsehantering Tack för att ni har lyssnat
Tack för att ni har lyssnat Treserva lathund
Treserva lathund Läkarutlåtande för livränta
Läkarutlåtande för livränta Påbyggnader för flakfordon
Påbyggnader för flakfordon Tack för att ni lyssnade
Tack för att ni lyssnade Mall debattartikel
Mall debattartikel Tobinskatten för och nackdelar
Tobinskatten för och nackdelar Egg för emanuel
Egg för emanuel En lathund för arbete med kontinuitetshantering
En lathund för arbete med kontinuitetshantering Tack för att ni har lyssnat
Tack för att ni har lyssnat Meios steg för steg
Meios steg för steg Programskede byggprocessen
Programskede byggprocessen Fuktmätningar i betong enlig rbk
Fuktmätningar i betong enlig rbk Myndigheten för delaktighet
Myndigheten för delaktighet Presentera för publik crossboss
Presentera för publik crossboss Var 1721 för stormaktssverige
Var 1721 för stormaktssverige Vad är densitet
Vad är densitet Tack för att ni lyssnade bild
Tack för att ni lyssnade bild Tack för att ni har lyssnat
Tack för att ni har lyssnat Vad är referatmarkeringar
Vad är referatmarkeringar Ruin karttecken
Ruin karttecken Fimbrietratt
Fimbrietratt Delegerande ledarstil
Delegerande ledarstil Lufttryck formel
Lufttryck formel Vilka tal pekar pilarna på
Vilka tal pekar pilarna på Adressändring ideell förening
Adressändring ideell förening Toppslätskivling effekt
Toppslätskivling effekt Elektronik för barn
Elektronik för barn Borra hål för knoppar
Borra hål för knoppar Smärtskolan kunskap för livet
Smärtskolan kunskap för livet Bris för vuxna
Bris för vuxna Mat för unga idrottare
Mat för unga idrottare Etik och ledarskap etisk kod för chefer
Etik och ledarskap etisk kod för chefer Trög för kemist
Trög för kemist Teckenspråk minoritetsspråk argument
Teckenspråk minoritetsspråk argument Indikation för kejsarsnitt på moderns önskan
Indikation för kejsarsnitt på moderns önskan















