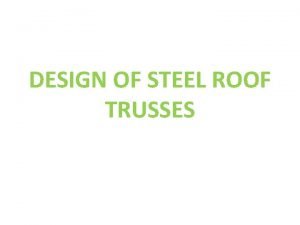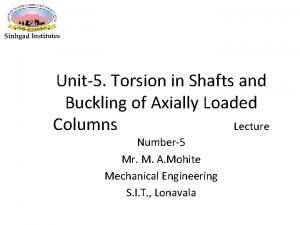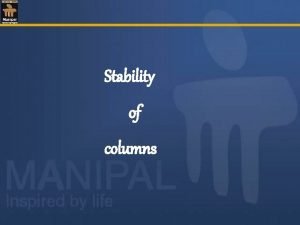ECONOMICAL COLUMN DESIGN 1 ECONOMICAL COLUMN DESIGN Reinforcing
































- Slides: 32

ECONOMICAL COLUMN DESIGN 1

ECONOMICAL COLUMN DESIGN Reinforcing bars are quite expensive, and thus the percentage of longitudinal reinforcing used in reinforced concrete columns is a major factor in their total costs. This means that under normal circumstances a small percentage of steel should be used (perhaps in the range of 1. 5 to 3%). This can be accomplished by using larger column sizes and/or higher strength concretes. Furthermore, if the percentage of bars is kept in approximately this range, it will be found that there will be sufficient room for conveniently placing them in the columns. Higher strength concretes can be used more economically in columns than in beams. Under ordinary loads, only 30 to 40% of a beam cross section is in compression, while the remaining 60 to 70% is in tension and thus assumed to be cracked. This means that if a high-strength concrete is used for a beam, 60 to 70% of it is wasted. For the usual column, however, the situation is quite different because a much larger percentage of its cross section is in compression. As a result, it is quite economical to use high-strength concrete for columns. 2

ECONOMICAL COLUMN DESIGN Although some designers have used concretes with ultimate strengths as high as 19, 000 psi (as at Two Union Square in Seattle) for column design with apparent economy, the use of 5000 to 6000 psi columns is the normal rule when higher strengths are specified for columns. Grade 60 reinforcing bars are generally used for best economy in the columns of most structures. However, Grade 75 bars may provide better economy in high-rise structures particularly when they are used in combination with higher strength concretes. In general, tied columns are more economical than spiral columns, particularly if square or rectangular cross sections are to be used. Of course, spiral columns, high strength concretes, and high percentages of steel save floor space. 3

ECONOMICAL COLUMN DESIGN As few different column sizes as possible should be used throughout a building. In this regard, it is completely uneconomical to vary a column size from floor to satisfy the different loads it must support. This means that the designer may select a column size for the top floor of a multistory building (using as small a percentage of steel as possible) and then continue to use that same size vertically for as many stories as possible by increasing the steel percentage floor by floor as required. Furthermore, it is desirable to use the same column size as much as possible on each floor level. This consistency of sizes will provide appreciable savings in labor costs. The usual practice for the columns of multistory reinforced concrete buildings is to use one-story–length vertical bars tied together in preassembled cages. This is the preferred procedure when the bars are #11 or smaller, where all the bars can be spliced at one location just above the floor line. For columns where staggered splice locations are required (as for larger size bars), the number of splices can be reduced by using preassembled two-story cages of reinforcing. 4

ECONOMICAL COLUMN DESIGN Unless the least column dimensions or longitudinal bar diameters control tie spacing, the selection of the largest practical tie sizes will increase their spacing and reduce their number. This can result in some savings. Money can also be saved by avoiding interior ties. With no interior ties, the concrete can be placed more easily and lower slumps can be used (thus lower cost of concrete). In fairly short buildings, the floor slabs are often rather thin, and thus deflections may be a problem. As a result, rather short spans and thus close column spacing may be used. As buildings become taller, the floor slabs will probably be thicker to help provide lateral stability. For such buildings, slab deflections will not be as much of a problem, and the columns may be spaced farther apart. 5

ECONOMICAL COLUMN DESIGN Even though the columns in tall buildings may be spaced at fairly large intervals, they still will occupy expensive floor space. For this reason, many designers try to place many of their columns on the building perimeters so they will not use up the valuable interior space. In addition, the omission of interior columns provides more flexibility for the users for placement of partitions and also makes large open spaces available. 6

DESIGN OF AXIALLY LOADED COLUMNS As a brief introduction to columns, the design of three axially loaded short columns will be discussed next. Moment and length effects are completely neglected. Examples 1 and 2 present the design of axially loaded square tied and similarly loaded round spiral column. Table A. 15 of the Appendix provides several properties for circular columns that are particularly useful for designing such columns. 8

DESIGN OF AXIALLY LOADED COLUMNS EXAMPLE 1 Design a square tied column to support an axial dead load D of 130 K and an axial live load L of 180 k. Initially assume that 2% longitudinal steel is desired, f 'c = 4000 psi, and fy = 60, 000 psi. SOLUTION 9

DESIGN OF AXIALLY LOADED COLUMNS 10

DESIGN OF AXIALLY LOADED COLUMNS 11

DESIGN OF AXIALLY LOADED COLUMNS EXAMPLE 2 SOLUTION 12

DESIGN OF AXIALLY LOADED COLUMNS 13

AXIAL LOAD AND BENDING 17

AXIAL LOAD AND BENDING All columns are subjected to some bending as well as axial forces, and they need to be proportioned to resist both. The axial load formulas presented in earlier discussion do take into account some moments because they include the effect of small eccentricities with the 0. 80 and 0. 85 factors. These values are approximately equivalent to the assumption of actual eccentricities of 0. 10 h for tied columns and 0. 05 h for spiral columns. Columns will bend under the action of moments, and those moments will tend to produce compression on one side of the columns and tension on the other. Depending on the relative magnitudes of the moments and axial loads, there are several ways in which the sections might fail. Figure in next two slides show a column supporting a load Pn. In the various parts of the figure the load is placed at greater and greater eccentricities (thus producing larger and larger moments) until finally in part (f) the column is subject to such a large bending moment that the effect of the axial load is negligible. 18

AXIAL LOAD AND BENDING Each of the six cases shown in next slides is briefly discussed in the paragraphs to follow, where the letters (a) through (f) correspond to those same letters in the figure. Failure of the column is assumed to occur when the compressive concrete strain reaches 0. 003. (a). (b). Large axial load with negligible moment. For this situation, failure will occur by the crushing of the concrete, with all reinforcing bars in the column having reached their yield stress in compression. Large axial load and small moment such that the entire cross section is in compression. When a column is subject to a small bending moment (that is, when the eccentricity is small), the entire column will be in compression, but the compression will be higher on one side than on the other. The maximum compressive stress in the column will be and failure will occur by the crushing of the concrete with all the bars in compression. 19

AXIAL LOAD AND BENDING (c). Eccentricity larger than in case (b) such that tension begins to develop on one side of the column. If the eccentricity is increased somewhat from the preceding case, tension will begin to develop on one side of the column and the steel on that side will be in tension but less than the yield stress. On the other side the steel will be in compression. Failure will occur by crushing of the concrete on the compression side. 20

AXIAL LOAD AND BENDING (d). A balanced loading condition. As we continue to increase the eccentricity, a condition will be reached at which the reinforcing bars on the tension side will reach their yield stress at the same time that the concrete on the opposite side reaches its maximum compression This situation is called the balanced loading condition. (e). Large moment with small axial load. If the eccentricity is further increased, failure will be initiated by the yielding of the bars on the tensile side of the column prior to concrete crushing. (f). Large moment with no appreciable axial load. For this condition, failure will occur as it does in a beam. 21

AXIAL LOAD AND BENDING 22

THE PLASTIC CENTROID 23

THE PLASTIC CENTROID The eccentricity of a column load is the distance from the load to the plastic centroid of the column. The plastic centroid represents the location of the resultant force produced by the steel and the concrete. It is the point in the column cross section through which the resultant column load must pass to produce uniform strain at failure. For locating the plastic centroid, all concrete is assumed to be stressed in compression to and all steel to fy in compression. For symmetrical sections, the plastic centroid coincides with the centroid of the column cross section, while for nonsymmetrical sections, it can be located by taking moments. Next example illustrates the calculations involved in locating the plastic centroid for a nonsymmetrical cross section. The ultimate load Pn is determined by computing the total compressive forces in the concrete and the steel and adding them together. Then Pn is assumed to act downward at the plastic centroid at a distance from one side of the column, and moments are taken on that side of the column of the upward compression forces acting at their centroids and the downward Pn. 24

THE PLASTIC CENTROID Example Solution: 25

THE PLASTIC CENTROID 26

DEVELOPMENT OF INTERACTION DIAGRAMS 27

DEVELOPMENT OF INTERACTION DIAGRAMS Should an axial compressive load be applied to a short concrete member, it will be subjected to a uniform strain or shortening, as is shown in Figure 10. 3(a). If a moment with zero axial load is applied to the same member, the result will be bending about the member’s neutral axis such that strain is proportional to the distance from the neutral axis. This linear strain variation is shown in Figure 10. 3(b). Should axial load and moment be applied at the same time, the resulting strain diagram will be a combination of two linear diagrams and will itself be linear, as illustrated in Figure 10. 3(c). As a result of this linearity, we can assume certain numerical values of strain in one part of a column and determine strains at other locations by straight-line interpolation. As the axial load applied to a column is changed, the moment that the column can resist will change. This section shows how an interaction curve of nominal axial load and moment values can be developed for a particular column. 28

DEVELOPMENT OF INTERACTION DIAGRAMS Assuming the concrete on the compression edge of the column will fail at a strain of 0. 003, a strain can be assumed on the far edge of the column and the values of Pn and Mn can be computed by statics. Then holding the compression strain at 0. 003 on the far edge, we can assume a series of different strains on the other edge and calculate Pn and Mn for each. Eventually a sufficient number of values will be obtained to plot an interaction curve such as the one shown later. Next example illustrates the calculation of Pn and Mn for a column for one set of assumed strains. 29

DEVELOPMENT OF INTERACTION DIAGRAMS Example Solution: 30

DEVELOPMENT OF INTERACTION DIAGRAMS 31

DEVELOPMENT OF INTERACTION DIAGRAMS In the following calculations, Cc is the total compression in the concrete, Cs is the total compression in the compression steel, and Ts is the total tension in the tensile steel. Each of these values is computed below. The reader should note that Cs is reduced by 0. 85 fc. As to account for concrete displaced by the steel in compression. By statics, Pn and Mn are determined with reference to Figure 10. 6, where the values of Cc, Cs, and Ts are shown. 32

DEVELOPMENT OF INTERACTION DIAGRAMS 33

DEVELOPMENT OF INTERACTION DIAGRAMS 34

DEVELOPMENT OF INTERACTION DIAGRAMS A column reaches its ultimate capacity when the concrete reaches a compressive strain of 0. 003. If the steel closest to the extreme tension side of the column reaches yield strain, or even more when the concrete reaches a strain of 0. 003, the column is said to be tension controlled; otherwise, it is compression controlled. The transition point between these regions is the balance point. The term balanced section was used earlier in referring to a section whose compression concrete strain reached 0. 003 at the same time as the tensile steel reached its yield strain at fy/Es. In a beam, this situation theoretically occurs when the steel percentage equaled ρb. A column can undergo a balanced failure no matter how much steel it has if it has the right combination of moment and axial load. 35

DEVELOPMENT OF INTERACTION DIAGRAMS For columns, the definition of balanced loading is the same as it was for beams— that is, a column that has a strain of 0. 003 on its compression side at the same time that its tensile steel on the other side has a strain of fy/Es. Although it is easily possible to prevent a balanced condition in beams by requiring that tensile steel strains be kept well above fy/Es, such is not the case for columns. Thus, for columns, it is not possible to prevent sudden compression failures or balanced failures. For every column, there is a balanced loading situation where an ultimate load, Pbn, placed at an eccentricity, eb, will produce a moment, Mbn, at which time the balanced strains will be reached simultaneously. 36
 Slenderness ratio buckling
Slenderness ratio buckling Self reinforcing incompetence
Self reinforcing incompetence Reinforcing effort and providing recognition examples
Reinforcing effort and providing recognition examples Axiom of urban economics
Axiom of urban economics Reinforcing effort and providing recognition
Reinforcing effort and providing recognition Predisposing
Predisposing Reinforcing effort and providing recognition
Reinforcing effort and providing recognition Writing style examples
Writing style examples Beautiful paradise economical are examples of
Beautiful paradise economical are examples of Beautiful paradise economical are examples
Beautiful paradise economical are examples The best business writing is purposeful economical and
The best business writing is purposeful economical and Secondary stresses in roof trusses
Secondary stresses in roof trusses Economical comparative and superlative
Economical comparative and superlative Command economy example
Command economy example Economic comparative and superlative
Economic comparative and superlative Beautiful paradise economical are examples
Beautiful paradise economical are examples Composite column design
Composite column design Adsorption column design
Adsorption column design Batten plates in compression member
Batten plates in compression member Column design bs 8110
Column design bs 8110 Education is not mere bookish knowledge
Education is not mere bookish knowledge Carrie filion
Carrie filion Dot ans
Dot ans Pin ended column
Pin ended column Three column account
Three column account Subhead in newspaper
Subhead in newspaper Double column script format
Double column script format Two collumn proof
Two collumn proof Effective length factor k
Effective length factor k Overdraft example
Overdraft example Columns and struts
Columns and struts Column vector
Column vector Two column script examples
Two column script examples























































