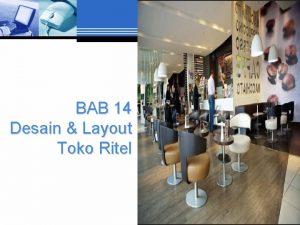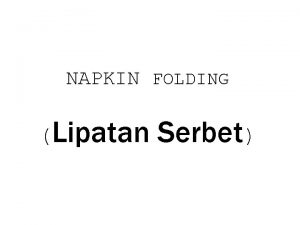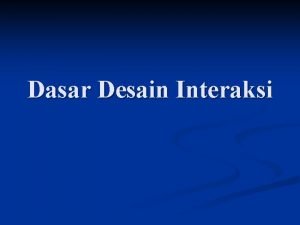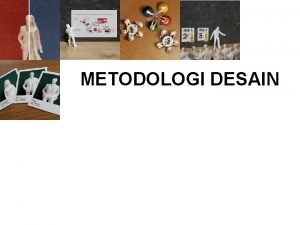Desain Tata Letak Tujuan Strategi Tata Letak Develop

























- Slides: 25

Desain Tata Letak

Tujuan Strategi Tata Letak Develop an economical layout which will meet the requirements of: – product design and volume (product strategy) – process equipment and capacity (process strategy) – quality of work life (human resource strategy) – building and site constraints (location strategy)

Tipe – Tipe Tata Letak • Fixed-position layout • Process-oriented layout • Office layout • Retail layout • Warehouse layout • Product-oriented layout

What is Facility Layout • Location or arrangement of everything within & around buildings • Objectives are to maximize – Customer satisfaction – Utilization of space, equipment, & people – Efficient flow of information, material, & people – Employee morale & safety

Desain Tata Letak harus Mempertimbangkan Objektivitas Berikut: • Utilisasi ruang, peralatan dan orang yang lebih tinggi • Aliran informasi yang lebih baik • Moral karyawan yang lebih baik • Interaksi dengan pelanggan yang lebih baik • Fleksibelitas

Tipe – Tipe Tata Letak • Fixed-position layout “Tata Letak dengan Posis Tetap” – Memenuhi persyaratan tata letak untuk proyek yang besar dan memakan tempat seperti proyek pembuatan kapal • Process-oriented layout “Tata Letak berorientasi Proyek” – Berhubungan dengan produksi dengan volume rendah dan bervariasi tinggi • Office layout “Tata Letak Kantor” – Menempatakan para karyawan, peralatan mereka dan ruangan / kantor yang melancarkan aliran informasi

Tipe – Tipe Tata Letak • Retail/service layout “Tata Letak Ritel” – Menempatkan rak – rak dan memberi tanggapan atas perilaku pelanggan • Warehouse layout “Tata Letak Gudang” – Melihat kelebihan atau kekurangan antara ruangan dan sistem penanganan bahan • Product-oriented layout “Tata Letak yang berorientasi pada Produk” – Mencari utilisasi karyawan dan mesin yang paling baik dalam produksi yang kontinyu

Layout Strategies Project Job Shop (fixed-position) (Processoriented) Office Retail Warehouse (storage) Repetitive /Continuous (productoriented) Examples Shouldic Ingal Ship Building Corp. e Hospital Trump Plaza Olive Garden Pittsburgh Airport Kroger’s Allstate Federal. Insurance Supermarket Mogul’s Warehouse Microsoft Walgreens The Gap’s Bloomingdale distribution s center Sony’s TV Assembly Line Dodge Caravans Minivans Problem Move material to the limited storage areas around the site Manage varied material flow for each product Locate workers requiring frequent contact close to each other Expose customer to highmargin items Balance lowcost storage with lowcost material handling Equalize the task time at each workstation

Contoh Layout Kantor

Requirements of a Good Layout 3 an understanding of capacity and space requirements 3 selection of appropriate material handling equipment 3 decisions regarding environment and aesthetics 3 identification and understanding of the requirements for information flow 3 identification of the cost of moving between the various work areas

Constraints on Layout Objectives • • Product design & volume Process equipment & capacity Quality of work life Building and site

Layout Strategies, Examples, and Criteria Layout strategy Service/retail Example Drug store Grocery store Criteria Expose customer to high margin items Department store Storage Distributor Warehouse Product oriented TV assembly line Minimize storage and handling costs Minimize line imbalance, delay, and idle time

Areas of Concern in Layout Strategy Communication Service Areas Warehousin g Safety Material Attributes Layout Strategy Work Cell Material Flow

Fixed-Position Layout • Design is for stationary project • Workers and equipment come to site • Complicating factors – Limited space at site – Changing material needs

Office Layout • Design positions people, equipment, & offices for maximum information flow • Arranged by process or product – Example: Payroll dept. is by process • Relationship chart used • Examples – Insurance company – Software company

Office Layout Floor Plan Finance Accounting Fin. Manager Acct. Brand X

Retail/Service Layout • Design maximizes product exposure to customers • Decision variables – Store flow pattern – Allocation of (shelf) space to products • Types – Grid design – Free-flow design Video

Retail /Service Layout Grid Design Grocery Store Milk Meat Office Carts Checkout Produce Frozen Foods Bread

A Good Service Layout (Servicescape) Considers • Ambient conditions - background characteristics such as lighting, sound, smell, and temperature. • Spatial layout and functionality - which involve customer circulation path planning • Signs, Symbols, and Artifacts characteristics of building design that carry social significance

Warehouse Layout Floor Plan Conveyor Truck Zones Order Picker

Product-Oriented Layout • Facility organized around product • Design minimizes line imbalance – Delay between work stations • Types: Fabrication line; assembly line

Product-Oriented Requirements • • Standardized product High production volume Stable production quantities Uniform quality of raw materials & components

Product-Oriented Layout Advantages • Lower variable cost per unit • Lower material handling costs • Lower work-in-process inventories • Easier training & supervision • Rapid throughput

Product-Oriented Layout Disadvantages • Higher capital investment – Special equipment • Any work stoppage stops whole process • Lack of flexibility – Volume – Product

Precedence Diagram Example 10 Min. 11 A B C 4 5 3 7 G F D 12 E 11 H 3 I
 Layout location
Layout location Tata letak toko eceran
Tata letak toko eceran Kepentingan strategis keputusan tata letak
Kepentingan strategis keputusan tata letak Pertanyaan tentang tata letak pabrik
Pertanyaan tentang tata letak pabrik Tipe tata letak
Tipe tata letak Tata letak sel kerja
Tata letak sel kerja Pola aliran bahan
Pola aliran bahan Instalasi listrik rumah tangga sederhana
Instalasi listrik rumah tangga sederhana Layout toko adalah
Layout toko adalah Tata letak berorientasi proses
Tata letak berorientasi proses Motherboard
Motherboard Contoh tata letak aliran fleksibel
Contoh tata letak aliran fleksibel Ptlp usakti
Ptlp usakti Free form layout
Free form layout Tata letak komponen komputer
Tata letak komponen komputer Bagan tata letak daun 1/3
Bagan tata letak daun 1/3 Bagan tata letak daun
Bagan tata letak daun Pengertian napkin folding
Pengertian napkin folding Apa itu tata warkat
Apa itu tata warkat Letak tata surya
Letak tata surya Ukuran dan tata letak casing komputer disebut
Ukuran dan tata letak casing komputer disebut Duduk daun tersebar
Duduk daun tersebar Tata letak
Tata letak Tujuan dari desain sistem secara umum adalah
Tujuan dari desain sistem secara umum adalah Tujuan desain prosesor
Tujuan desain prosesor Komponen dalam desain grafis
Komponen dalam desain grafis













































