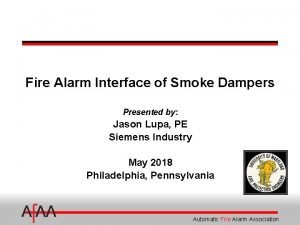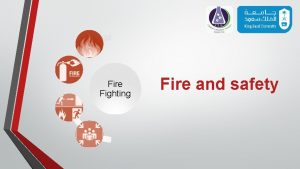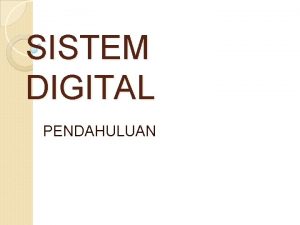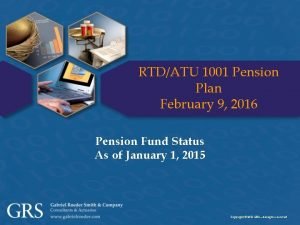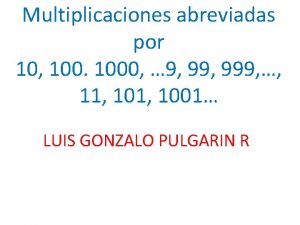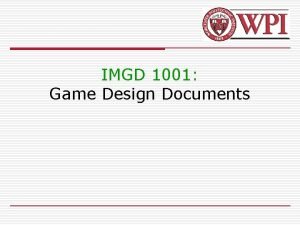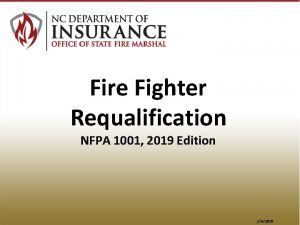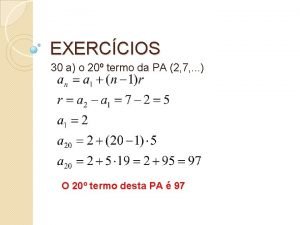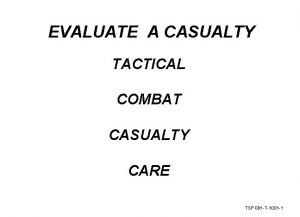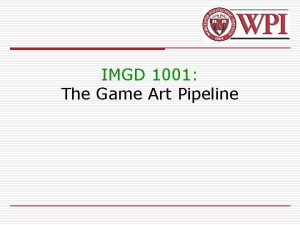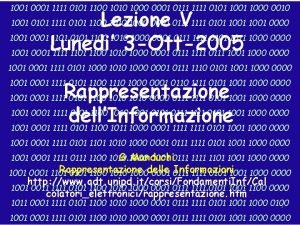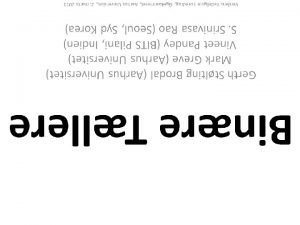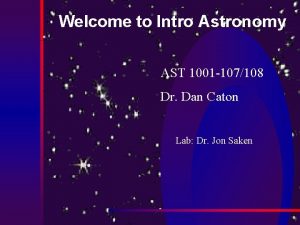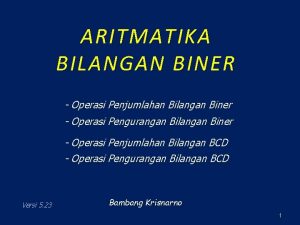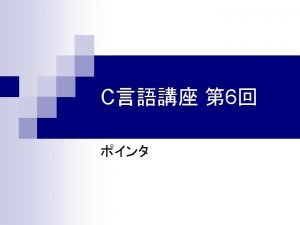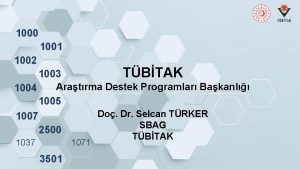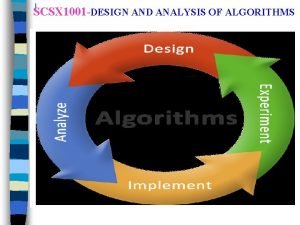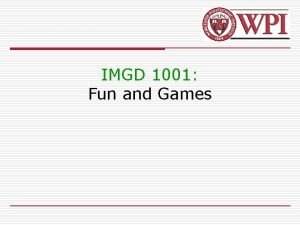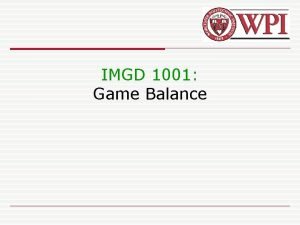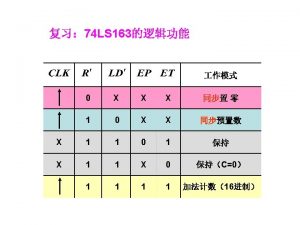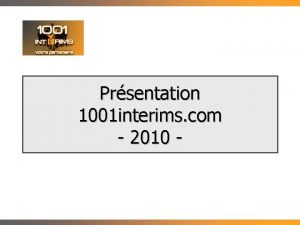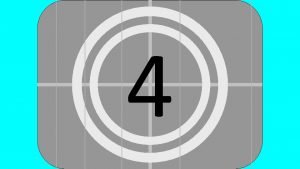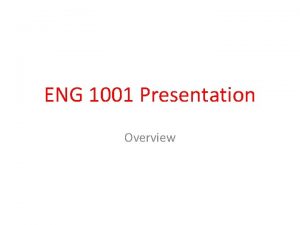CANULCS 1001 INTEGRATED SYSTEMS TESTING OF FIRE PROTECTION





















































- Slides: 53

CAN/ULC-S 1001 INTEGRATED SYSTEMS TESTING OF FIRE PROTECTION AND LIFE SAFETY SYSTEMS & ULC UPDATE Theresa (Tess) Espejo Project Manager, ULC Standards September 7, 2018 UL and the UL logo are trademarks of UL LLC © 2017. Proprietary & Confidential.

• CAN/ULC-S 1001 Ø Building/Fire Code requirements Ø Features of the standard and sample reports Ø Summary • ULC STANDARDS DEVELOPMENT PROCESS Ø ULC Standards activities on fire alarm and life safety Ø ULC Online Tools 2

CAN/ULC-S 1001 -11 (R 2018) Standard for Integrated Systems Testing of Fire Protection and Life Safety Systems

CAN/ULC-S 1001 -11 (R 2018) Standard for Integrated Systems Testing of Fire Protection and Life Safety Systems Ø 1 st published in 2011 Ø Referenced in 2015 NBC & NFC Ø Reaffirmed in 2018 Ø Proposed Amendment in process

WHERE DOES IT START? Ontario Building Code Fire Alarm Installation & Verification • 3. 2. 4. 5 (1) Fire Alarm Systems shall be installed to CAN/ULC-S 524, “Installation of Fire Alarm Systems” • 3. 2. 4. 5 (2) Fire Alarm Systems shall be verified to CAN/ULC-S 537 “Verification of Fire Alarm Systems”

WHERE DOES IT START? Commissioning of Life Safety and Fire Protection Systems - from 2010 NBC • 3. 2. 4. 6. (1) & 9. 10. 18. 10 Where life safety and fire protection systems are installed to comply with the provisions of this Code or the Fire Code made under the Fire Protection and Prevention Act, 1997, the commissioning of these integrated systems must be performed as a whole to ensure the properation and inter-relationship between the systems.

WHERE DOES IT START? Appendix A • A-3. 2. 4. 6. (1) When commissioning a building, the owner must ensure that the life safety systems and their components are functioning according to the intent of their design. The commissioning provides the documented confirmation that the building systems satisfy the intent of the code. • This responsibility may fall on the designer, owner, contractor or a commissioning body. • The Ontario Building Code does not specify who must fulfill this role. 7

CODE REQUIRES: ü Commissioning ü Integrated systems testing ü Proper Operation ü Inter-relationship of systems H O W ? ? ? 8

NATIONAL BUILDING CODE 2015 Integrated Fire Protection and Life Safety Systems • 3. 2. 9. 1. (1) & 9. 10. 1. 2. (1) Where fire protection and life safety systems and systems with fire protection and life safety functions are integrated with each other, they shall be tested as a whole in accordance with CAN/ULCS 1001, …. to verify that they have been properly integrated. 9

National Fire Code 2015 Integrated Fire Protection and Life Safety Systems • 6. 8. 1. 1 Interconnections between fire protection and life safety systems shall be tested and maintained in conformance with CAN/ULC-S 1001, “Integrated Systems Testing of Fire Protection and Life Safety Systems. ” 10

COMMISSIONING vs INTEGRATED TESTING Commissioning Integrated Systems Testing • Owner driven process • A Code requirement • Ensured that the finished facility operates in accordance with the project requirements and construction documents • Method to verify and document that interconnections are installed and operating per their design criteria • Applies to all building systems and components • Applies to fire protection and life safety systems only 11

CAN/ULC-S 1001 -11 (R 2018) SCOPE • Prescribes methodology/process for testing the interconnections of integrated systems including: v Fire alarm v Emergency generator v Fire pump v Elevators v Audio/visual systems, lighting control systems ……etc. 12

CAN/ULC-S 1001 -11 (R 2018) SCOPE Also prescribes: A. B. C. D. E. F. G. Integrated systems testing qualifications; Integrated systems testing process; Integrated systems testing requirements; Integrated systems testing documentation; Periodic integrated systems testing; Retro-integrated systems testing; Integrated systems testing for modifications. 13

CAN/ULC-S 1001 -11 GLOSSARY • INTEGRATED FIRE PROTECTION AND LIFE SAFETY SYSTEMS – A combination of two or more fire protection and life safety systems, which may or may not be physically connected with one another, but that are designed to operate together to achieve an overall fire protection and life safety objective. 14

CAN/ULC-S 1001 -11 GLOSSARY • INTEGRATED TESTING COORDINATOR - The person, firm, corporation, or organization responsible for the development and implementation of the integrated testing plan. - Firm, corporation, or organization shall designate a integrated testing coordinator. Requirement: knowledgeable and experienced 15

CAN/ULC-S 1001 -11 GLOSSARY • INTEGRATED TESTING PLAN • INTEGRATED TESTING REPORT - written project specific document - prepared by the integrated testing coordinator - required tests = functional / actual results 16

INTEGRATED SYSTEMS TESTING PROCESS TWO PHASES: Planning and Implementation • PLANNING: • Design professionals for each system submit documents on integration performance of the system • Any deficiencies found - documented and forwarded to the design professional for resolution (and notify owner) • Includes: building floor plans, drawings and specifications of fire protection and life safety systems, manufacturer's operating and testing instructions, documentation of any alternative solutions 17

SAMPLE IST PLAN: Project Contacts 18

INTEGRATED TESTING PLAN Shall include: • Functional objectives of system integrations • Sequence of operations – normal and offnormal • Test protocol and procedures • Procedure for notifying building occupants • Alternative measures – notifications and safety protocols for ensuring occupant safety during testing • Phased occupancy? 19

INTEGRATED TESTING PLAN Shall consider: • Phased occupancy plan • Safety of personnel Subject to review and acceptance by concerned design professional WHERE REQUIRED, the testing coordinator shall provide testing plan to the AHJ for review 20

SAMPLE IST PLAN SYSTEM INTEGRATION AND FUNCTIONAL OBJECTIVE EXAMPLE: ELEVATOR 21

SAMPLE IST PLAN TESTING PROTOCOL AND PROCEDURE EXAMPLE: ELEVATOR PRIMARY RECALL 22

INTEGRATED SYSTEMS TESTING IMPLEMENTATION PHASE PRE-TESTING Written confirmation from: Ø design professional(s) - conducted acceptance testing and installation Ø installing contractor(s) – confirmation of correct installation Ø verifying parties - confirming functional operation • Occupant notification procedure • WHERE REQUIRED sufficient notification shall be provided to AHJ to witness integrated systems testing 23

SAMPLE IST PLAN PRE-TESTING DOCUMENTATION 24

APPENDIX NOTE • Where the coordinator has been provided with specific documented evidence that an integrated test was performed during acceptance testing, such documentation may be considered acceptable to comply with the intent of this Standard at the discretion of the coordinator, and WHERE REQUIRED, in consultation with the AHJ Appendix A A-3. 2. 9. 1(1) 25

SAMPLE IST PLAN DOCUMENTATION OF PRE-COMPLETED TEST RESULTS 26

INTEGRATED SYSTEMS TESTING REQUIREMENTS • The tests in the Standard are minimum level of required testing. Additional testing may be required • The tests shall include a functional operation of device or system, except simulation testing shall be permitted where: Ø Non-restorable devices or systems are required to be activated Ø Tests may result in harm to persons, or damage to a device, system or building 27

INTEGRATED SYSTEMS TESTING ADDITIONAL NOTES • Failure of any systems test shall result in correction and re-test of affected systems • Upon successful completion of systems testing documentation shall be provided to the: • Building owner • AHJ, WHERE REQUIRED • Maintained on site as per Fire Code 28

INTEGRATED SYSTEMS TESTING DOCUMENTATION INTEGRATED SYSTEMS TESTING FORMS/REPORTS • The documentation shall provide the results of the implementation of the integrated testing plan Ø Integrated testing plan and the integrated testing report may be combined • Integrated testing forms are developed by the coordinator • Forms shall be signed by each participant 29

SAMPLE IST PLAN TEST REPORT 30

PERIODIC & RETRO-INTEGRATED SYSTEMS TESTING Only applies WHERE mandated by local Building and Fire Codes • PERIODIC INTEGRATED SYSTEMS TESTING • 1 year after initial, subsequent tests shall not exceed 5 years • RETRO-INTEGRATED SYSTEMS TESTING • Is existing and has not undergone an initial integrated test • Subsequent tests shall not exceed 5 years 31

INTEGRATED SYSTEMS TESTING FOR MODIFICATIONS Only applies WHERE mandated by local Building and Fire Codes • Applies to: • Systems which have undergone a modification • Systems which are affected by a modification to building or facility 32

APPENDICES (INFORMATIVE) APPENDIX A • Provides supporting information for numerous clauses APPENDIX B • Provides a guideline for preparing integrated systems testing plans and reports PROPOSED APPENDIX C • SAMPLE INTEGRATED TESTING PLAN 33

SUMMARY OF CAN/ULC-S 1001 • • Building & Fire Code requirements Definitions Qualifications Testing process and requirements Documentation Periodic systems testing and retro-integrated Systems testing for modifications Sample forms and reports 34

IN DEVELOPMENT: 1. CAN/ULC-S 1001 -REV 1 – Informative Appendix on Sample Integrated Testing Plan 2. CAN/ULC-S 1002 – Guideline on Fire Commissioning Process 3. CAN/ULC-S 1003 – Acceptance Testing of Active Fire Protection and Life Safety Systems 4. CAN/ULC-S 1004 - Acceptance Testing of Active Fire Protection and Life Safety Systems 35

ULC STANDARDS

ABOUT ULC • Established on August 15, 1920 • An independent third-party product testing, certification, inspection, and standards development organization • Currently operates as two legal entities in Canada – Underwriters Laboratories of Canada Inc. (ULC Inc. ) and ULC Standards • Offices/labs in Toronto, Ottawa, Montreal and Vancouver

ULC STANDARDS • Administers standards development process Ø Drafting, public review, balloting, approval, translation, publication • Manages technical committees Ø Balanced matrix: users, manufacturers, AHJs, general interest, government, supply chain and standards/testing • Requirements for products and services having a bearing on fire, life safety and security, crime prevention, energy efficiency, environmental safety, security of assets and facilities, live working, workplace safety and other areas.

ULC COMMITTEE ON FIRE ALARM AND LIFE SAFETY SYSTEMS 39

ULC COMMITTEE ON FIRE ALARM AND LIFE SAFETY Scope of work: To develop standards, guidelines, methods of tests, installation, building/facility commissioning, and other pertinent requirements for life safety related to fire protection, detection and signalling equipment and systems, and to interact with other ULC Committees as applicable. 40

COMMITTEE STRUCTURE Subcommittees: 1 Installation and services 2 Control units 3 Detectors and alarms 4 Signaling devices 5 Accessory devices 6 Commissioning 7 Technical Harmonization Committee 41

CAN/ULC-S 573: 2018, INSTALLATION OF ANCILLARY DEVICES CONNECTED TO THE FIRE ALARM SYSTEM NEW Ancillary devices are devices that connect to the fire alarm system BUT are not part of the fire alarm detection and signaling operation. 42

CAN/ULC-S 573: 2018 Covers installation of: • • • • NEW Generators Elevators Fire Pumps Personal communication service systems On Site Water Supply Lighting Control HVAC Closures Security systems Audio visual control Supplementary audio systems Mass notification systems Visual messaging system 43

CAN/ULC-S 524, Installation of Fire Alarm Systems CAN/ULC-S 536, Inspection and Testing of FAS Synchronized Development CAN/ULC-S 537, Verification of Fire Alarm Systems CAN/ULC-S 527, Control Units and Accessories for FAS 44

CAN/ULC-S 524: 2018, INSTALLATION OF FAS • Updated drawings • Uninterruptable Power Supplies (UPS) • Smoke Detectors in lieu of smoke alarms • CO Detectors in lieu of CO alarm • Circuit fault isolators • Data communication fault recovery time • Wireless devices - short range RF • DCLN circuits - Ethernet wiring • Signal Priorities ed t a d p U 45

CAN/ULC-S 538, Carbon monoxide alarms for nonresidential applications Fire Alarm and Life Safety CAN/ULC-S 589, Single and multiple station heat alarms NEW CAN/ULC-S 590, Safety Way Guidance Systems – SWGS 46

ULC TECHNICAL COMMITTEE ON CANNABIS CAN/ULC-S 4400 Standard for Safety of Buildings and Facilities Utilized for the Cultivation, Production and Processing of Cannabis SCOPE: - Fire protection of buildings and facilities - Devices and equipment - Security of the facilities 47

ULC Online Resources

ULC & c. UL ONLINE DIRECTORIES 49

ULC STANDARDS 50

ULC CODE AUTHORITIES 51

SUMMARY • Discussed CAN/ULC-S 1001 • ULC Standards • ULC Online Resources

THANK YOU. Questions Theresa (Tess) Espejo ULC Standards (416) 288 -2212 Theresa. Espejo@ul. com
 Teknik pointer
Teknik pointer Integrated systems testing
Integrated systems testing Bureau of fire protection makati
Bureau of fire protection makati Osha 1926 fire extinguisher
Osha 1926 fire extinguisher 1910 fire extinguisher
1910 fire extinguisher General industry subpart for fire protection
General industry subpart for fire protection Proactive fire solutions
Proactive fire solutions National fire protection association
National fire protection association Merriam webster
Merriam webster Systemspill
Systemspill Container position
Container position Cybor fire protection
Cybor fire protection Ic bus hyattsville
Ic bus hyattsville Reichstag fire who was the fire starter
Reichstag fire who was the fire starter Fire damper access
Fire damper access Fire hose reel signage standards
Fire hose reel signage standards Rwi are
Rwi are Race fire
Race fire Machine protection system
Machine protection system Machine protection system
Machine protection system The protection of information in computer systems
The protection of information in computer systems Rhino marking
Rhino marking Machine protection system
Machine protection system Hasil konversi bilangan biner 1001
Hasil konversi bilangan biner 1001 Rtd/atu 1001 pension plan
Rtd/atu 1001 pension plan Multiplicacion abreviada por 11
Multiplicacion abreviada por 11 Game design documents
Game design documents Terrain features on a military map
Terrain features on a military map Nfpa 1001-2019 pdf
Nfpa 1001-2019 pdf Considere todos os numeros inteiros entre 101 e 1001
Considere todos os numeros inteiros entre 101 e 1001 Evaluate a casualty
Evaluate a casualty 1001 stars
1001 stars 1001 game
1001 game 1001 pennies problem
1001 pennies problem 1001 1111
1001 1111 011 101 110
011 101 110 1001 activiteiten
1001 activiteiten Mealy sequence detector 1001
Mealy sequence detector 1001 Coca cola
Coca cola Bilangan biner 75
Bilangan biner 75 1001 1002 1003 1004
1001 1002 1003 1004 Tübitak 1004 bursiyer ücretleri
Tübitak 1004 bursiyer ücretleri Cits1001
Cits1001 Astro 1001
Astro 1001 1001 design
1001 design Gif-1001
Gif-1001 1001
1001 1001 online games
1001 online games 081-831-1001
081-831-1001 1001 proje örnekleri
1001 proje örnekleri Hasse diagram
Hasse diagram Imgd
Imgd Moran 1001 gaming
Moran 1001 gaming 1001 1011
1001 1011














