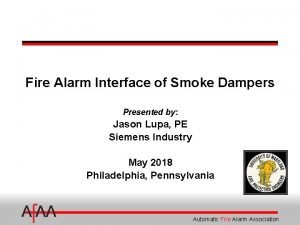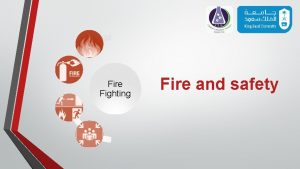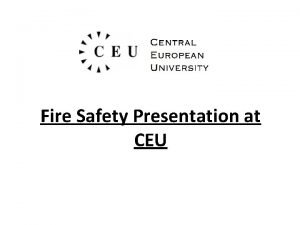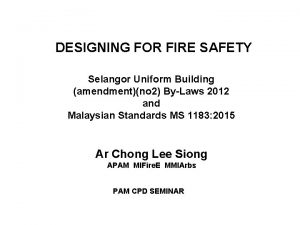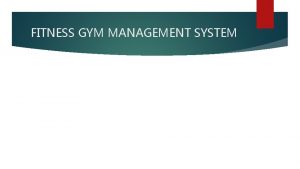Apartment Owners Network Fire Safety in Existing Apartment




























































- Slides: 60

Apartment Owners Network Fire Safety in Existing Apartment Blocks 18 th July 2017

Introduction • Kevin Hollingsworth BSc (Hons) MSCSI MRICS Cert CII • Chartered Building Surveyor/Chartered Project Management • Director of Omega Surveying Services 3 Surveyors and 1 support staff Currently • Member of SCSI; Largest professional body for Construction, Land Property Surveyors nationwide with over 4, 000 members

Contents 1. Review of the Historic Compliance Regime 2. Current Compliance Regime 3. Problems commonly found 4. Proposed solution to government

Historic Certificates of Compliance (Self Certification) • The problem currently evident throughout the country is directly related to the inadequacy of the former regulatory system. The Building Control Act 1990, which came into effect in 1992, • This replaced the previous Bye law regulations which operated in eight urban areas of the country. • The Building Control Regulations 1991 implemented a system that relied heavily on self compliance by owners, designers and builders with limited independent oversight by inadequately resourced local authority building control staff. • The conveyancing process often required a certificate (opinion) of compliance with the certification based often on a visual inspection.

Historic Certificates of Compliance (Self Certification) • Apply for Statutory Approvals (Planning Permission / Fire Safety Certificate / Disability Access Certificate) • No further involvement from Local Authority • Builder builds the building • Little or no professional supervision (conditions of engagement) • Certificate of Compliance issues based on “Visual Inspection” by the Architect/Engineer/Surveyor

FIRE SAFETY CERTIFICATE

FIRE SAFETY CERTIFICATE

CERTIFICATE OF COMPLIANCE AT COMPLETON OF WORKS

CERTIFICATE OF COMPLIANCE AT COMPLETON OF WORKS

Building Control Amendment Regulations • Apply for Statutory Approvals (Planning Permission/Fire Certificate/Disability Access Certificate) • New role call “Assigned Certifier” to manage process • Responsible for ensuring all certificate from Designers and Contractors are collected • Lodges design information and completed certs to the local authority

New Building Control Amendment Regulations

60 Minute Fire Resistance Around Each Property

Penetrations through the walls – Floors/Ceilings

Penetrations through the walls – Floors/Ceilings

Penetrations through the walls – Floors/Ceilings

Penetrations through the walls – Floors/Ceilings

Exposed and Unprotected Steel

Exposed and Unprotected Steel

Exposed and Unprotected Steel

Breaches in Floors

Breaches in Floors

Breaches in Floors

Breaches in Floors

Breaches in Floors

Gap to Floor Slab

Gap to Floor Slab

Gap to Floor Slab

Services Entry into Apartment

Services Entry into Apartment

Protected Corridor – Time to Escape (30 mins)

Protected Corridor – Time to Escape (30 mins)

Protected Corridor – Time to Escape (30 mins)

Protected Corridor – Time to Escape (30 mins)

Protected Corridor – Time to Escape (30 mins)

Protected Corridor – Time to Escape (30 mins)

Protected Corridor – Time to Escape (30 mins)

Transfer of Smoke in Cavities Requirement to prevent transfer of smoke through cavity wall Option A: Installation of cavity barriers at all 60 min floor and wall locations Option B Closing of cavity at all options (Windows and Vents) Approved Fire Safety Certificate (FSC) will state which strategy/option was to be undertaken

Cavity Barriers

Option A - Cavity Barriers

Option A - Cavity Barriers

Option A - Cavity Barriers

Option A - Disruptive Works

Option B – Close all Openings to Cavities

Option B – Close all Openings to Cavities

Option B – Close all Openings to Cavities

Option B – Close all Openings to Cavities

Option B – Close all Openings to Cavities

Penetrations through the walls - Boiler

Penetrations through the walls - Ducting

Breaches in Service Shafts

Breaches in Service Shafts

Basements

Separation of Duplex Units

Separation of Duplex Units

Fire Alarm Approved Fire Safety Certificate (FSC) will state which standard of Fire Alarm is required. Always to be in compliance with IS 3218 (1989 or 2013) Generally: Smoke Detection in common area Smoke detection in service shafts Smoke detection in apartments (varying) To achieve 75 db at the bedhead

Emergency Lighting to Common Areas Always to be in compliance with IS 3217 (1989 or 2013) Generally: Lighting to provide 1 lux throughout Emergency directional signage at all changes of direction

Implications of doing nothing Without adequate fire stopping in place fire could spread easily from apartment to apartment throughout the development. Section 18(2) of the Fire Services Act, 1981 & 2003 States: - • “It shall be the duty of every person having control over premises to which this section applies to – (d) ensure, as far as is reasonably practicable, the safety of persons on the premises in the event of an outbreak of fire whether such outbreak has occurred or not. ”

Recommendations to Government Submitted in March 2017 Receipt Acknowledged in March 2017 No further response

Recommendations to Government • High level study of at risk buildings • Set up an emergency fund to deal with most serious and urgent defects • Set up a long term long facility for building owners to enable them to repair all of their issues. • Establish a working group to refine the details of the above recommendations • Establish the CIRI register of competent contractors on a statutory footing to protect consumers in the future against recurring defects.

Thank you Q&A
 Fire hose reel signage standards
Fire hose reel signage standards How did railroad owners use credit mobilier
How did railroad owners use credit mobilier Nouns
Nouns Platinum point owners association
Platinum point owners association Changes in owners equity
Changes in owners equity Owners equity meaning
Owners equity meaning What is owners equity in accounting
What is owners equity in accounting Bridge owners forum
Bridge owners forum Activating students as owners of their own learning
Activating students as owners of their own learning Https://www.wolframalpha.com
Https://www.wolframalpha.com Candu owners group
Candu owners group The owners of a small manufacturing concern have hired
The owners of a small manufacturing concern have hired Wisconsin association of campground owners
Wisconsin association of campground owners Rights of business owners
Rights of business owners Egg harbor boat owners association
Egg harbor boat owners association House slaves vs field slaves
House slaves vs field slaves The harley owners group (hog) is an example of a ______.
The harley owners group (hog) is an example of a ______. Apush chapter 33
Apush chapter 33 Brian mac muscular endurance
Brian mac muscular endurance Wealthy merchants factory owners shippers
Wealthy merchants factory owners shippers Reichstag fire who was the fire starter
Reichstag fire who was the fire starter Canvas connection hvac
Canvas connection hvac Ire fire fire rwi
Ire fire fire rwi Fire definition
Fire definition 14:3 observing fire safety
14:3 observing fire safety Home fire safety patrol
Home fire safety patrol European fire safety community
European fire safety community Military fire safety
Military fire safety Race fire safety
Race fire safety Fire safety presentation
Fire safety presentation Different fires
Different fires Osha fire extinguisher training powerpoint
Osha fire extinguisher training powerpoint Alliance fire & safety
Alliance fire & safety Esu pencil
Esu pencil Regulatory reform fire safety order 2005
Regulatory reform fire safety order 2005 Paul nelis fire safety
Paul nelis fire safety What is the pass system in culinary
What is the pass system in culinary Ubbl staircase dimension
Ubbl staircase dimension Fcat writing prompts
Fcat writing prompts Fire safety for wheelchair users
Fire safety for wheelchair users Chapter 14:3 observing fire safety
Chapter 14:3 observing fire safety Aorn fire safety
Aorn fire safety Welding safety program
Welding safety program Mfb fire warden training
Mfb fire warden training Fire safety audit form
Fire safety audit form The regulatory reform (fire safety) order 2005 summary
The regulatory reform (fire safety) order 2005 summary Regulatory reform (fire safety) order 2005
Regulatory reform (fire safety) order 2005 Nfcc fire safety in specialised housing
Nfcc fire safety in specialised housing Brainpop jr fire safety
Brainpop jr fire safety Fire safety in extra care
Fire safety in extra care Kfc fire safety test answers
Kfc fire safety test answers Regulatory reform (fire safety) order 2005 article 8 to 23
Regulatory reform (fire safety) order 2005 article 8 to 23 Aorn fire safety
Aorn fire safety Mention the main defects of existing curriculum
Mention the main defects of existing curriculum Similarity of ending sounds existing between two words
Similarity of ending sounds existing between two words Existing system of gym management system
Existing system of gym management system Cima membership application
Cima membership application Living not existing
Living not existing Hipaa pre-existing condition protections
Hipaa pre-existing condition protections Refactoring: improving the design of existing code
Refactoring: improving the design of existing code Pnp organization structure
Pnp organization structure





















