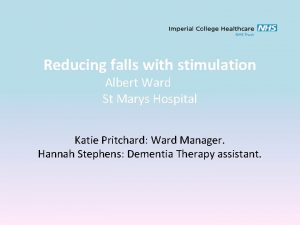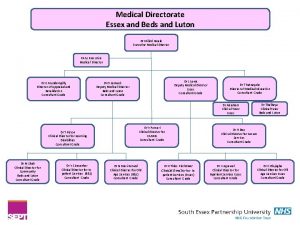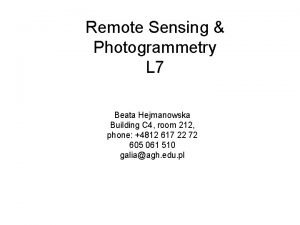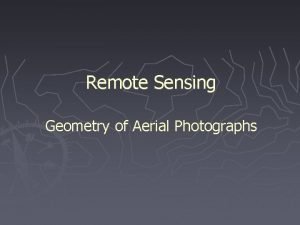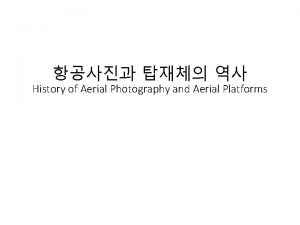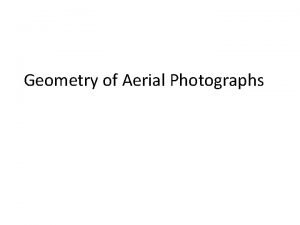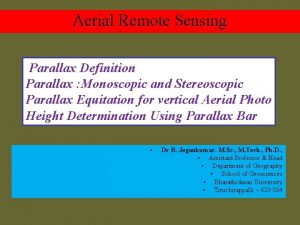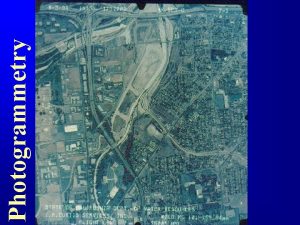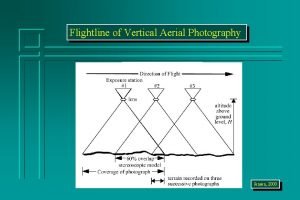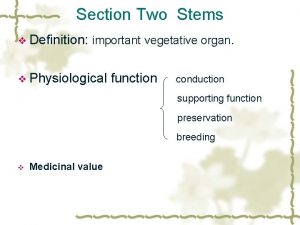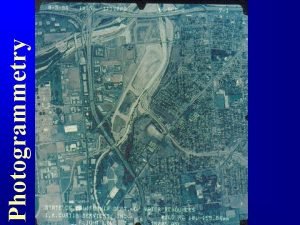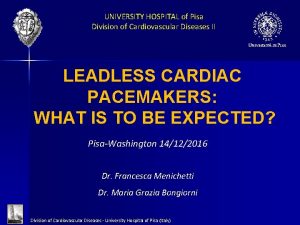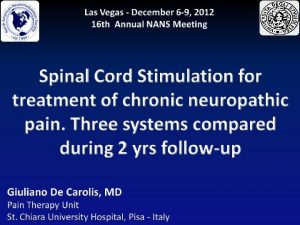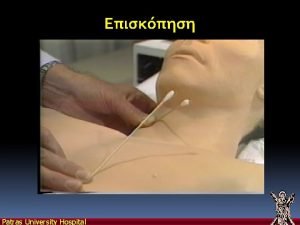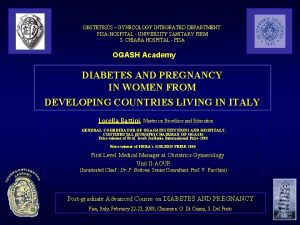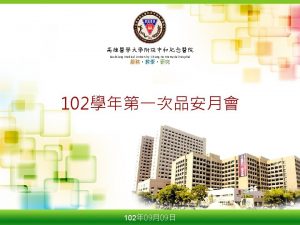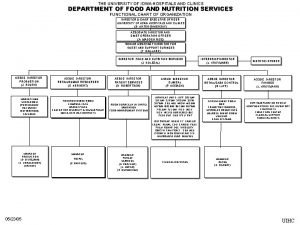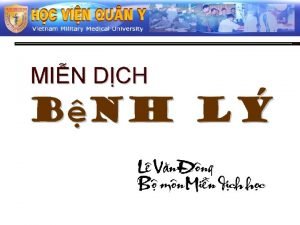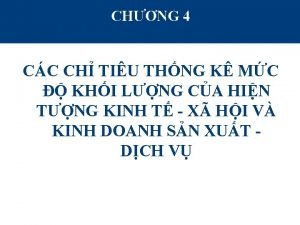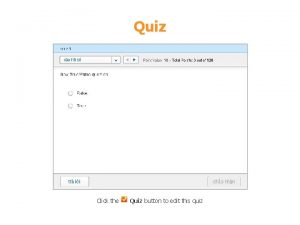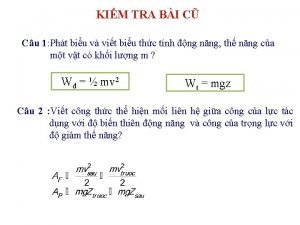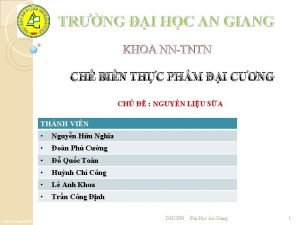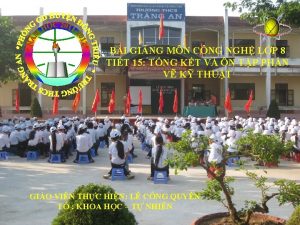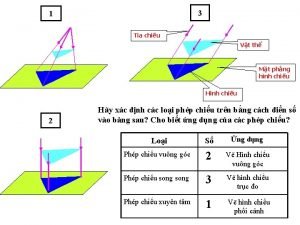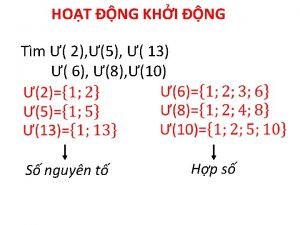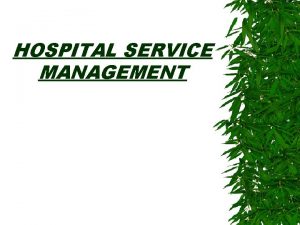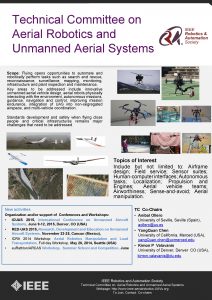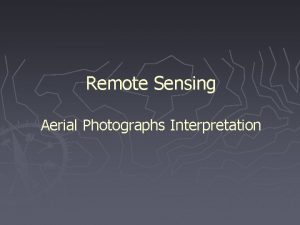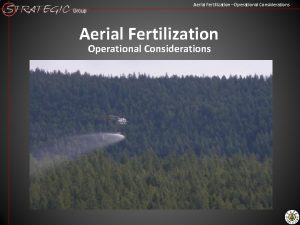Aerial View of the Kyorin University Hospital Ward




































































































- Slides: 100




Aerial View of the Kyorin University Hospital Ward 1 Trauma & Critical Care Central Ward Surgical Ward 3 Ward 2 Outpatinet Clinic

Aerial View of the Kyorin University Hospital Trauma & Critical Care Surgical Ward New Ward 1 Central Ward 2 Outpatinet Clinic MASTER PLAN

Radiation treatment outpatient 1 st ward Parking building Neighbor A Outpatient parking Ne w 1 st ward ro ad Ne w Neighbor B Before(1995) 1 1997. 1 before After(2001) 2 1997. 2 -1999. 1 constuction-1 Parking building Neighbor A Open outpatient & parking building Move from old one New road Neighbor B ro ad outpatient Open new road 3 1999. 2 -2000. 12 constuction-2 Move from old ward Radiation treatment 1 st ward Open 1 st ward Replacement (STEP 1)

⑪surgical ward Isolation 2007 ②trauma center 1993 ⑧ext. 1 st ward 2002 ⑩central ward isolation 2005 ⑥ 1 st ward isolation 2000 Function movement (Finished) N ③outpatient isolation 1998 ⑫ 3 rd ward isolation 2012 Lecture rooms 1983 gymnasium 1977 library 1975 ④parking 1999 ⑤radation treatment 2000 Information center 1981 Medical reserch 1974 ① 2 nd ward 1985 Nursing & medical education 2008(1977) ⑨ext. 2 nd ward 2003 Nusing school 1989 ⑦ext. 2 nd ward 2001 Basement isolation

Flat slab Building height machine 個室階 8F 3, 400 〃 7F 6F 〃 〃 5F Inpatient rooms 32, 524 mm 〃 4F 〃 3F 4 beds room: 33. 25 ㎡ 7, 300 mm Private room: 17. 64㎡ ICU washbowl WC cl washbowl cl 〃 2F 1F 3, 400 Hospital kitchen B1 4, 500 machine B2 6, 000 F F Basement isolation WC shower cl corridor 6, 400 mm 3, 200 mm 27, 400 mm Works【central ward】

Beds and Staffs of Kyorin Hospital No. of Beds: 1, 153 Bed Occupancy: 83% LOS: 12 days No. of Staffs: 2, 158 Doctors: 694(Staffs: 548 Residents: 146) Nurses: 1, 373 Office staffs: 91 Outsourcing members: 342 2012. 9

Characteristics of the Hospital Local and Acute Patients from Neighboring Regions: 90% Emergency patients: 35, 000 (5. 3% of total outpatients) No. of Outpatients: 673, 000/ yr No. of Operations: 11, 557 Emergency Ops: 17. 4% of total ops No. of Outpatients from Yokota Base: 120/ yr No. of Inpatients from Yokota Base 14/yr 2011

Best Ranking Hospital in Tokyo Weekly Journal Diamond 2010 9 th Best Ranking in Japan

Number of Critically Ill Emergency Patients (2008. 4~ 2009. 3) 1 杏林大学高度救命救急センター 1,807人 No. 1 in Tokyo!!

Renovation of the Hospital 03 04 05 06 07 08 09・ 12 yrs OR・ICU Supply& Delivery System IT System Surgical Wards, S-ICU, Kitchen New Ward

Seismically Isolated Hospital Implementing a base-isolated structure reduces the seismic acceleration by approximately 60 percent. Unified foundation with lead core 人 地盤断面 93 rubber bearings with lead core To prevent serious damage by a big earthquake, we have adopted earthquakeabsorbing structure in all new hospital buildings.

No shelves for material stock on the wall of OR

Specialized OR for Endoscopic Surgery

Specialized OR for Endoscopic Surgery

Heliport on the roof of new ward Designed for UH-60 BLACKHAWK Rotor diameter 20 m Length 24 m Impact Load 35 t




New Hospital Kitchen 1600㎡ PREPARATION STORAGE COOKING TEST CHILLER WASH CARTPOOL TO OTHER PAVILLIONS REFRIGERATOR SET COOKING STAFF CHECK CART-CHILLER RICE OFFICE WASH OFFICE MILK EV STORAGE ENTRY B 1 F

Concept of Meal Service Ø New cook chill system Ø Cooking, Chilling & Re-heating Ø Special Cart for meal-reheating Ø Special Heat-resistant Plates Ø HACCP(Hazard Analysis and Critical Control Point ) a systematic preventive approach to food safety Ø

Re-Heating Cart Temp Monitor Cooling Heating

ER/ Critical Care Center Angio CR MRI CT Fluoroscopy 〈FPD〉

主要放射線機器(Area Detector CT) 320列 780 mm Wide-Bore+275 msec Rotation ・Fast total scan times ・Less patient motion ・Freeze pulsation and peristalsis ・Use less contrast media AIDR 3 D 画質を保ちつつ最大限のノイズ+ストリーク低減

主要放射線機器( Angio) Multi-axis revolution Artis zeego Large volume syngo Dyna. CT max. 47 cm Axial


5 10 0 0 50分 40分 30分 20分 12時00分 50分 40分 30分 20分 11時00分 受理時間 40分 30分 20分 10時00分 50分 40分 30分 20分 10分 9時00分 50分 40分 30分 20分 10分 8時00分 等候時間Simulation 患者数(人)45 90 40 80 35 70 30 60 25 50 20 40 15 30 10 20 2008年 5月 等候時間(分) 患者数 現状 7人 8人 9人 10人


0 8: 00 0: 00 9: 00 0: 00 10: 00 11: 00 0: 00 12: 00 0: 00 13: 00 0: 00 受付時間 0: 00 40 0: 00 780件 13: 00 10 0: 00 60 12: 00 20 0: 00 100 0: 00 30 11: 00 採血件数 0: 00 40 140 0: 00 待ち時間 0: 00 受付件数 人 10: 00 160 0: 00 50 9: 00 718件 分 0: 00 2010年 1月18日 8: 00 人 0: 00 等候時間的比較 2010年 9月6日 分 50 160 待ち時間 受付件数 140 採血件数 120 30 100 80 80 20 60 40 40 10 20 20 0



Patient flow of Intensive Care Units of Kyorin University Hospital Critical patients Require close observation Tertiary medical care Recovering Cardiac surgery ward ER (ATT) TCC 30 beds ward (Emergency ward) ward Sudden turn for the worse Surgical patients CICU 18 beds (Central ward) Major surgery Minor surgery HCU 24 beds (The 3 rd ward) Infectious diseases SICU 28 beds (Surgical ward) ward

pharmacy Staff station ME Private room Staff zone Family room

Layout of HCU Infectious Diseases High Care L e Less critical comparing to CICU&TCC Admission from ER




Zeego用於治療Chronic PE















急診Angio

急診 320切CT


Dr. Saito and CICU










High Care Unit










地下二樓的Isolation






















 Kyorin university hospital
Kyorin university hospital Postage stamp technique extraction
Postage stamp technique extraction Wardaccreditationprogramme
Wardaccreditationprogramme Balfour ward cameron hospital
Balfour ward cameron hospital Aintree hospital beds
Aintree hospital beds National orthopaedic hospital cappagh
National orthopaedic hospital cappagh Ward 41 auckland hospital
Ward 41 auckland hospital Lynfield mount
Lynfield mount Albert ward st marys
Albert ward st marys Harbour ward berrywood hospital
Harbour ward berrywood hospital Milind karale
Milind karale Hospital pharmacy space requirements
Hospital pharmacy space requirements Mountain view community hospital
Mountain view community hospital Life bay view private hospital
Life bay view private hospital Olive view hospital earthquake
Olive view hospital earthquake A ship-mounted aerial mine rocket launcher
A ship-mounted aerial mine rocket launcher Sub aerial processes
Sub aerial processes Atmospheric perspective watercolor
Atmospheric perspective watercolor Strandberg
Strandberg Elements of vertical photographs
Elements of vertical photographs Principles of aerial photography pdf
Principles of aerial photography pdf Tv aerial installation wellington
Tv aerial installation wellington Aerial photography platforms
Aerial photography platforms Convergent aerial photography
Convergent aerial photography Osha aerial lift 1910
Osha aerial lift 1910 What is stereoscopic parallax
What is stereoscopic parallax The length of an aerial is representative of:
The length of an aerial is representative of: Vanderman manufacturing company
Vanderman manufacturing company What is sub aerial weathering
What is sub aerial weathering Aerial work platform accidents
Aerial work platform accidents Endlap and sidelap
Endlap and sidelap Aerial biomass definition
Aerial biomass definition Conjugate principal point in aerial photography
Conjugate principal point in aerial photography A tomato flames
A tomato flames Usda farm service agency maps
Usda farm service agency maps Aerial photography in remote sensing pdf
Aerial photography in remote sensing pdf Aerial photography of my house
Aerial photography of my house Aerial lift platform
Aerial lift platform Vray aerial perspective
Vray aerial perspective Peristyle garden
Peristyle garden Aerial rescue flowchart
Aerial rescue flowchart Vertical aerial
Vertical aerial V
V Parts of roots
Parts of roots Vertical aerial
Vertical aerial Osha aerial lift checklist
Osha aerial lift checklist University hospital of pisa
University hospital of pisa Brendan rauw
Brendan rauw Benha university hospital
Benha university hospital University hospital tuebingen
University hospital tuebingen University hospital of pisa
University hospital of pisa Patras university hospital
Patras university hospital Pisa university hospital
Pisa university hospital Original source
Original source Portsmouth trust values
Portsmouth trust values Kyung hee university hospital at gangdong
Kyung hee university hospital at gangdong Kaohsiung medical university hospital
Kaohsiung medical university hospital University of iowa hospitals and clinics
University of iowa hospitals and clinics King saud university hospital nurse salary
King saud university hospital nurse salary Hình ảnh bộ gõ cơ thể búng tay
Hình ảnh bộ gõ cơ thể búng tay Slidetodoc
Slidetodoc Bổ thể
Bổ thể Tỉ lệ cơ thể trẻ em
Tỉ lệ cơ thể trẻ em Gấu đi như thế nào
Gấu đi như thế nào Glasgow thang điểm
Glasgow thang điểm Chúa yêu trần thế
Chúa yêu trần thế Các môn thể thao bắt đầu bằng từ đua
Các môn thể thao bắt đầu bằng từ đua Thế nào là hệ số cao nhất
Thế nào là hệ số cao nhất Các châu lục và đại dương trên thế giới
Các châu lục và đại dương trên thế giới Cong thức tính động năng
Cong thức tính động năng Trời xanh đây là của chúng ta thể thơ
Trời xanh đây là của chúng ta thể thơ Cách giải mật thư tọa độ
Cách giải mật thư tọa độ Làm thế nào để 102-1=99
Làm thế nào để 102-1=99 độ dài liên kết
độ dài liên kết Các châu lục và đại dương trên thế giới
Các châu lục và đại dương trên thế giới Thơ thất ngôn tứ tuyệt đường luật
Thơ thất ngôn tứ tuyệt đường luật Quá trình desamine hóa có thể tạo ra
Quá trình desamine hóa có thể tạo ra Một số thể thơ truyền thống
Một số thể thơ truyền thống Cái miệng nó xinh thế chỉ nói điều hay thôi
Cái miệng nó xinh thế chỉ nói điều hay thôi Vẽ hình chiếu vuông góc của vật thể sau
Vẽ hình chiếu vuông góc của vật thể sau Thế nào là sự mỏi cơ
Thế nào là sự mỏi cơ đặc điểm cơ thể của người tối cổ
đặc điểm cơ thể của người tối cổ V cc
V cc Vẽ hình chiếu đứng bằng cạnh của vật thể
Vẽ hình chiếu đứng bằng cạnh của vật thể Phối cảnh
Phối cảnh Thẻ vin
Thẻ vin đại từ thay thế
đại từ thay thế điện thế nghỉ
điện thế nghỉ Tư thế ngồi viết
Tư thế ngồi viết Diễn thế sinh thái là
Diễn thế sinh thái là Dạng đột biến một nhiễm là
Dạng đột biến một nhiễm là Bảng số nguyên tố lớn hơn 1000
Bảng số nguyên tố lớn hơn 1000 Tư thế ngồi viết
Tư thế ngồi viết Lời thề hippocrates
Lời thề hippocrates Thiếu nhi thế giới liên hoan
Thiếu nhi thế giới liên hoan ưu thế lai là gì
ưu thế lai là gì Sự nuôi và dạy con của hổ
Sự nuôi và dạy con của hổ Khi nào hổ con có thể sống độc lập
Khi nào hổ con có thể sống độc lập Hệ hô hấp
Hệ hô hấp Từ ngữ thể hiện lòng nhân hậu
Từ ngữ thể hiện lòng nhân hậu Thế nào là mạng điện lắp đặt kiểu nổi
Thế nào là mạng điện lắp đặt kiểu nổi








