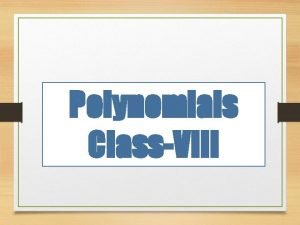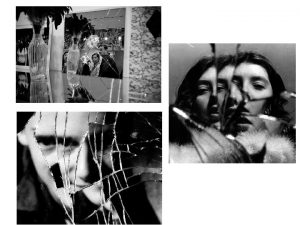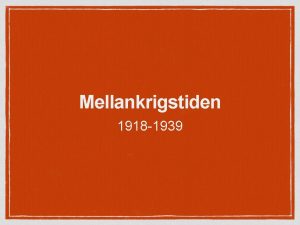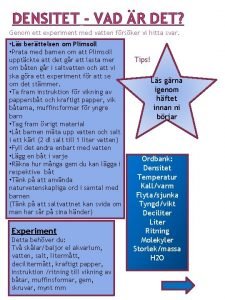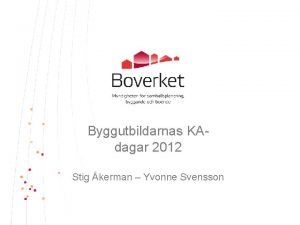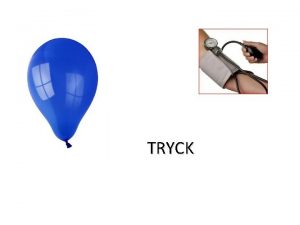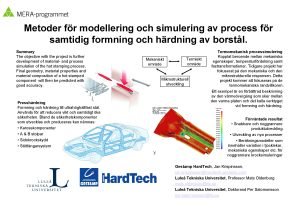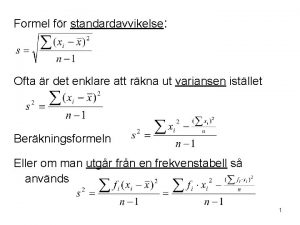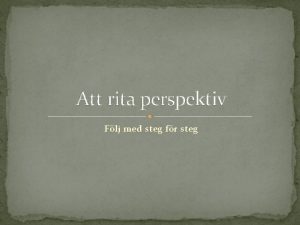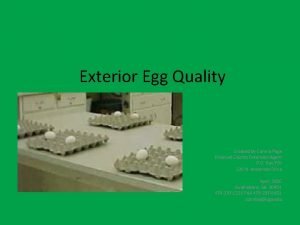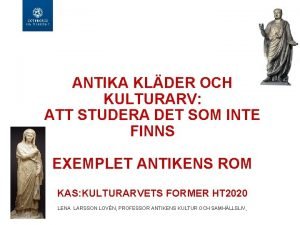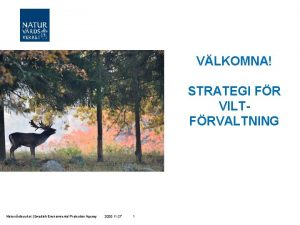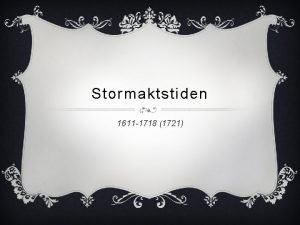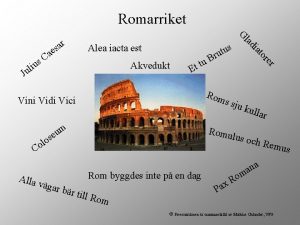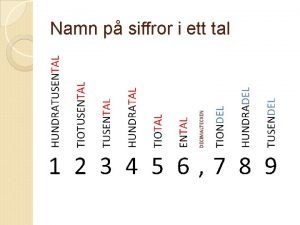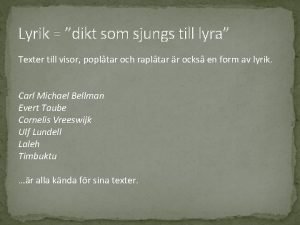A TO Z Dictionary of ARCHITECTURE TERMS FOR



























































- Slides: 59

A TO Z Dictionary of ARCHITECTURE TERMS FOR KIDS by Carolyn Brooks St. Stephen Martyr School Louisville, Kentucky

Index (click on a letter to go to that section) A H O V B I J P Q W K R Y L M N S T U Z C D E F G X

A • Arcade- A row of arches or columns that create a covered walkway. Arcade inside the Mosque of Uqba also known as the Great Mosque of Kairouan, situated in Kairouan, Tunisia

A Arches Gothic Arch Roman Arch Modern: St. Louis Arch

Architect – A professional designer of buildings A

Balcony- A small porch that sticks off a building above ground level. B

B Bay window- A window that projects out from a building ( if it is only on an upper floor, it’s called an ORIEL WINDOW ).

Beam- A horizontal piece of structure supported at both ends. Example of post and beam construction B

B Bracket- A piece of wood or stone used to hold up another building part, such as a cornice, balcony, lintel or sill. Stone brackets

BUTTRESS Flying buttresses In architecture, a buttress is a projecting mass of masonry, used for resisting the outward thrust of an arch, to strengthen and support a wall, or for ornament and symmetry.

• Cantilever- A piece of building structure that is only supported on one end. C

• Column- A vertical piece of structure that supports a beam. C There are three basic styles of Greek columns: 1. The plain Doric came first. 2. Then the stylized rams horns of the Ionic. 3. Lastly the very ornate Corinthian columns capped with acanthus leaves was developed. http: //www. cmhpf. org/kids/dictionary/Classical. Orders. html

C Cornice- The molding that projects out from the top of a building.

D Dome A rounded roof, with a circular base, shaped like an arch in all directions.

D Doors are generally used to separate interior spaces (rooms, closets, etc. ) for privacy, convenience, security, and safety reasons. Doors are also used to secure passages into a building from the exterior for reasons of safety and climate control.

Dormer D A window that sticks out from a roof to provide more light and air.

EAVES The eaves are the edges or lower borders of the roof of a building, which overhang the walls, and cast off the water that falls on the roof. E

Facade The outside “ face” of the building. F

FRIEZE The term refers to any long, narrow, horizontal panel or band used for decorative purposes—e. g. , on pottery, on the walls of a room, or on the exterior walls of buildings.

Gable- The end of a roof shaped like a triangle. G The House of the Seven Gables 1668. This house was featured in Nathaniel Hawthorne's novel of the same name.

Gazebo- An outdoor, open-air structure used for relaxing. G

Hearth - floor of the fireplace, usually extending into a room and paved with brick, flagstone or cement H

IONIC ORDER I There are three basic styles of Greek column - The Corinthian capped with acanthus leaves, the Ionian capped with a stylized ram horns and the plain Doric.

Igloos (or Iglu) are snow houses used by the Inuit (Eskimos) of northern Canada. Not all Inuit people used igloos -- some built sod houses instead, using whale bones instead of wooden poles for a frame. Like a sod house, the igloo is dome-shaped and slightly excavated, but it is built from the snow, with large blocks of ice set in a spiral pattern and packed with snow to form the dome. I

JAMB (DOOR OR WINDOW) A door jamb is the vertical portion of the frame onto which a door is secured. J

Keystone- The center stone in an arch K

Lintel- The piece of structure over a door or window opening, which supports the weight of the wall above it. L

Longhouses were built by native peoples in various parts of North America, sometimes reaching over 330 ft but generally around 16 feet wide. L

Masonry is the building of structures from individual units laid in and bound together by mortar. The common materials of masonry construction are brick, stone such as marble, granite, travertine, limestone, concrete block, glass block, and tile. M

MEDALLION Plaster like ornamental round ceiling accent, sometimes used as a trim collar for ceiling fans or hanging lights M

The Narthex of a church is the entrance or lobby area, located at the end of the nave, at the far end from the church's main altar. N

N Nave From navis, ship, an early symbol of the church. The central aisle; the part of a church located between the chief entrance and the chancel, and separated from the aisles by piers or columns. NAVE O F TH E CATHEDRAL OF THE ASSUMPTION IN LOUISVILLE KY

NOMADIC TENTS were used by nomads, people who followed their flocks to pasture and water, and moved around according to the seasons. N

Ornament- Any decoration on a building that has no structural purpose. O

Oculus window the name of the round opening in the top of the dome of the Pantheon in Rome, and in reference to other round windows, openings, and skylights. Pantheon O

Parapet-A low guarding wall at any point of sudden drop, as at the edge of a terrace, roof, battlement, balcony, etc. P

Pediment- A small gable over door or window. The upper part of the Greek National Academy building in Athens, showing the pediment with its neoclassical sculptures. P

Post and lintel construction Post and lintel is where a horizontal member (the lintel—or header) is supported by two vertical posts at either end.

• Quoins- Large dressed stones that wrap around the corner of a building. Q

Quatrefoil a symmetrical shape which forms the overall outline of four partially-overlapping circles of the same diameter.

• Roof- The top of a building which protects the inside from the weather. http: //www. buffaloah. com/a/DCTNRY/roof/index. html R

Sill- The piece of the structure under a window or door opening. S

• Skylight- A window in the roof. S

Stoop- A short set of steps up to the front door of a building S

Structure- The parts of the building that supports weight; a building’s skeleton. S

Spire - any slender pointed construction surmounting a building; generally a narrow octagonal pyramid set above a square tower S

Steeple: a tall ornamental structure; a tower, composed of a series of stories, diminishing in size, and topped by a small pyramid, spire or cupola. S

Tepees (also spelled Teepees or Tipis) are tent-like American Indian T houses used by Plains tribes. A tepee is made of a cone-shaped wooden frame with a covering of buffalo hide. Like modern tents, tepees are carefully designed to set up and break down quickly. As a tribe moved from place to place, each family would bring their tipi poles and hide tent along with them. Originally, tepees were about 12 feet high, but once the Plains Indian tribes acquired horses, they began building them twice as high.

• Turret A small tower that is part of a building, usually round and corbeled from a corner T

Tower T A building or part of a building that is exceptionally high in proportion to its width and length

U URN - vase of varying size and shape, usually having a footed base or pedestal Found in cemeteries on monuments as a symbol of immortality (the storing of the vital organs was of extreme importance to the ancient Egyptians who believed that life would be restored through the vital organs placed in the urn).

V Vault: An arched structure of stone, brick, or reinforced concrete, forming a supporting structure of a ceiling or roof

Wainscoting -- A decorative or protective facing, such as wood paneling. W

Window- An opening in a wall that lets in light and air. W Everything you could possibly what to know about a window: http: //www. buffaloah. com/a/DCTNRY/w/window. html

Wigwam The wigwam was a round shelter used by many different Native American cultures in the east and the southeast. It is considered one of the best shelters made. It was as safe and warm as the best houses of early colonists. The wigwam has a curved surface which can hold up against the worst weather in any region. W

Xtreme architecture – Antoni Gaudi Modernist architect http: //www. gaudicl ub. com/ingles/I_VI DA/i_menu. html X http: //www. artcycl opedia. com/artists /gaudi_antoni. html The Cathedral of the Sagrada Familia in Barcelona.

Tismana Monastery In Romania was used in the MIddle Ages as a xenodochium XENODOCHIUM During the Middle Ages, a xenodochium was a room in a monastery for the reception and entertainment of strangers and pilgrims and traveler, similar to an inn or hotel. (This particular xenodochium’s foundation dates to Roman occupation over the land—sanctuary blessed in 1377)

Y YURT A yurt is a portable, felt-covered, wood latticeframed dwelling structure traditionally used by nomads in the steppes of Central Asia.

ZIGGURAT The ziggurat was an ancient Mesopotamian brick -built temple tower. Ziggurats were constructed of rectangular units of diminishing size, generally with a shrine for the god on top. They existed in every major Sumerian, Babylonian, and Assyrian centre. Z http: //www. nlcs. k 12. in. us/oljrhi/brown/mesopotamia/meso. htm
 Like terms and unlike terms in polynomials
Like terms and unlike terms in polynomials Identifying like terms
Identifying like terms Naval architecture terms
Naval architecture terms Architecture terms
Architecture terms Fspos
Fspos Novell typiska drag
Novell typiska drag Tack för att ni lyssnade bild
Tack för att ni lyssnade bild Vad står k.r.å.k.a.n för
Vad står k.r.å.k.a.n för Shingelfrisyren
Shingelfrisyren En lathund för arbete med kontinuitetshantering
En lathund för arbete med kontinuitetshantering Underlag för särskild löneskatt på pensionskostnader
Underlag för särskild löneskatt på pensionskostnader Tidbok för yrkesförare
Tidbok för yrkesförare Sura för anatom
Sura för anatom Vad är densitet
Vad är densitet Datorkunskap för nybörjare
Datorkunskap för nybörjare Boverket ka
Boverket ka Debatt artikel mall
Debatt artikel mall Magnetsjukhus
Magnetsjukhus Nyckelkompetenser för livslångt lärande
Nyckelkompetenser för livslångt lärande Påbyggnader för flakfordon
Påbyggnader för flakfordon Arkimedes princip formel
Arkimedes princip formel Offentlig förvaltning
Offentlig förvaltning Jag har nigit för nymånens skära text
Jag har nigit för nymånens skära text Presentera för publik crossboss
Presentera för publik crossboss Argument för teckenspråk som minoritetsspråk
Argument för teckenspråk som minoritetsspråk Vem räknas som jude
Vem räknas som jude Treserva lathund
Treserva lathund Luftstrupen för medicinare
Luftstrupen för medicinare Claes martinsson
Claes martinsson Cks
Cks Lågenergihus nyproduktion
Lågenergihus nyproduktion Mat för unga idrottare
Mat för unga idrottare Verktyg för automatisering av utbetalningar
Verktyg för automatisering av utbetalningar Rutin för avvikelsehantering
Rutin för avvikelsehantering Smärtskolan kunskap för livet
Smärtskolan kunskap för livet Ministerstyre för och nackdelar
Ministerstyre för och nackdelar Tack för att ni har lyssnat
Tack för att ni har lyssnat Mall för referat
Mall för referat Redogör för vad psykologi är
Redogör för vad psykologi är Matematisk modellering eksempel
Matematisk modellering eksempel Atmosfr
Atmosfr Borra hål för knoppar
Borra hål för knoppar Vilken grundregel finns det för tronföljden i sverige?
Vilken grundregel finns det för tronföljden i sverige? Relativ standardavvikelse formel
Relativ standardavvikelse formel Tack för att ni har lyssnat
Tack för att ni har lyssnat Rita perspektiv
Rita perspektiv Verksamhetsanalys exempel
Verksamhetsanalys exempel Tobinskatten för och nackdelar
Tobinskatten för och nackdelar Toppslätskivling dos
Toppslätskivling dos Mästare lärling modell
Mästare lärling modell Egg för emanuel
Egg för emanuel Elektronik för barn
Elektronik för barn Fredsgudinnan
Fredsgudinnan Strategi för svensk viltförvaltning
Strategi för svensk viltförvaltning Var 1721 för stormaktssverige
Var 1721 för stormaktssverige Humanitr
Humanitr Sju för caesar
Sju för caesar Tack för att ni lyssnade
Tack för att ni lyssnade Tallinjen
Tallinjen Exempel på lyrik
Exempel på lyrik
